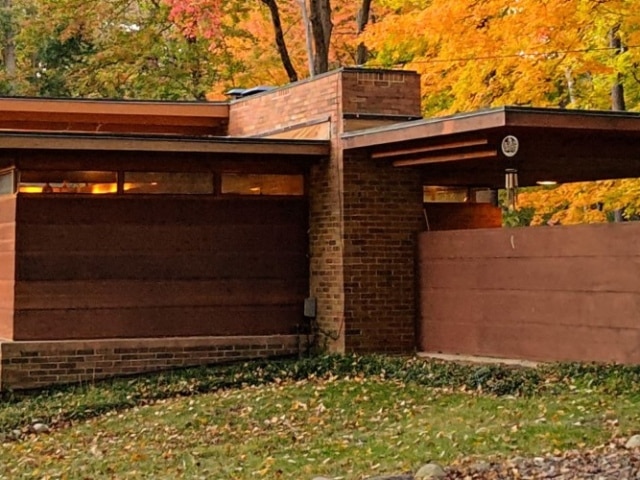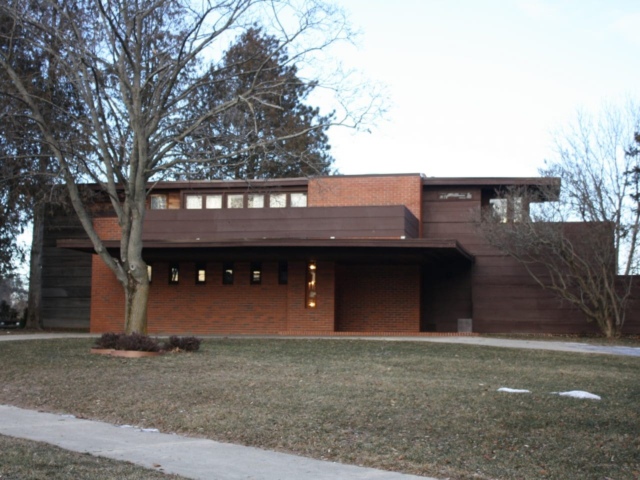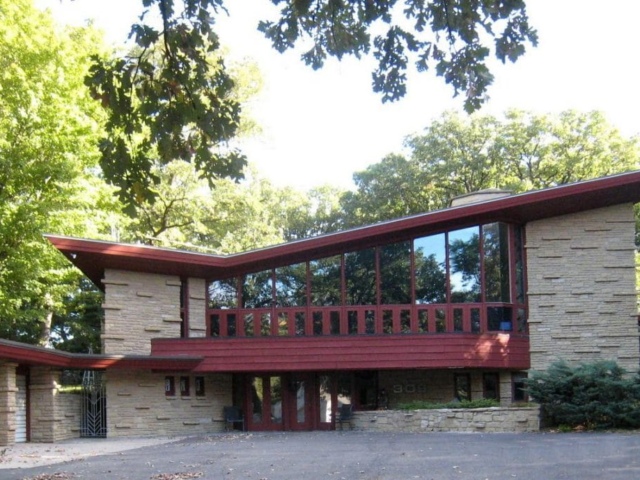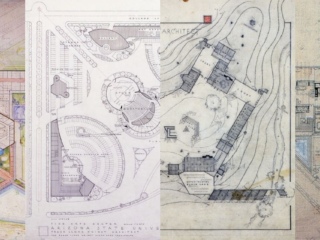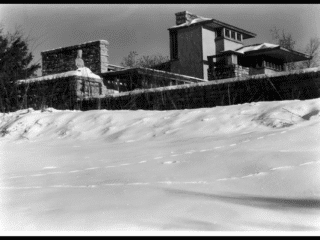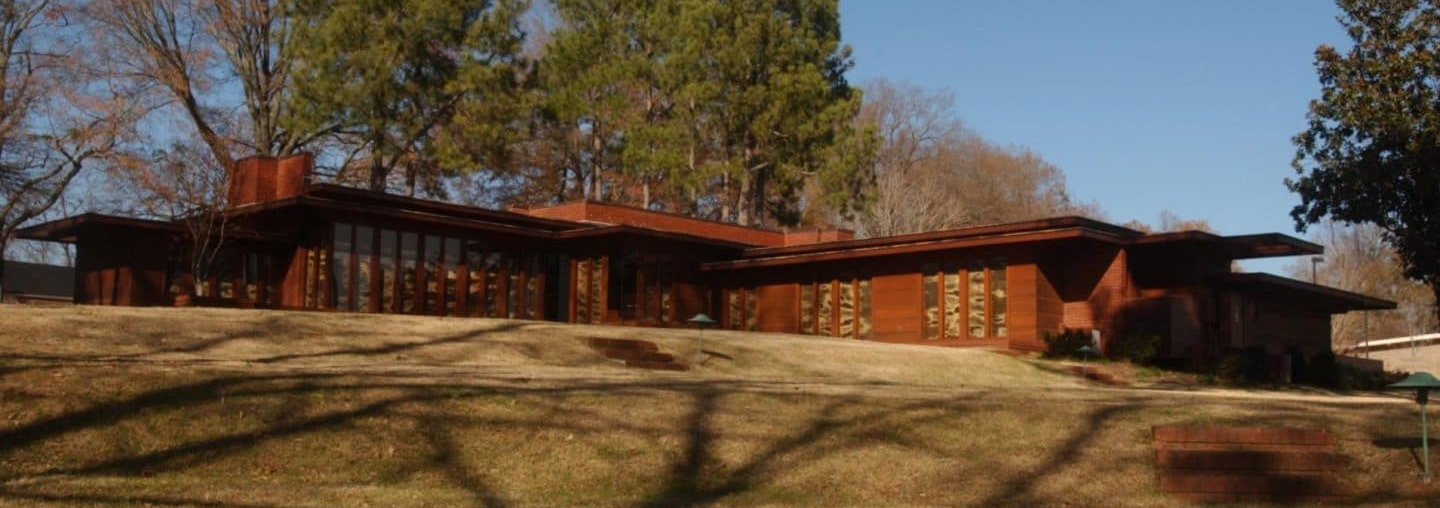
Rosenbaum House
The Rosenbaum House was the first of dozens of Usonian houses that Wright would base on the Jacobs House prototype of 1936.
It remains one of the purest examples of the Usonian style, which Wright would spend much of his later career refining. Wright eliminated the basement and attic, embedded the heating system within the concrete floor to provide radiant heat, centralized the mechanical systems, built in the furniture and lighting. Thus, Wright made great strides in developing a simpler, more efficient house suited to the informality of the middle-class American lifestyle. The Rosenbaum House, designed in a characteristic L-shape, is made from natural materials—largely cypress wood, brick and glass—and is capped by cantilevered roofs that cover both the living spaces and the adjoining carport. Wright’s significant addition of 1948, built to accommodate the growing Rosenbaum family, clearly demonstrates how seamlessly a Usonian house could grow with the needs of the family. The Rosenbaums remained the sole owners and occupants of the house until 1999 when they donated the house to the City of Florence, AL. The Rosenbaum House was meticulously restored by the city and opened as a public museum in 2002.

