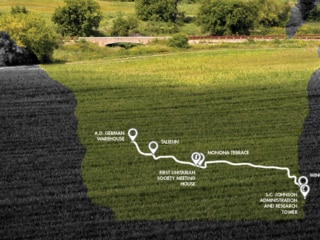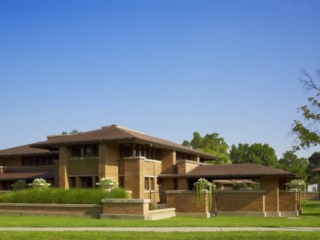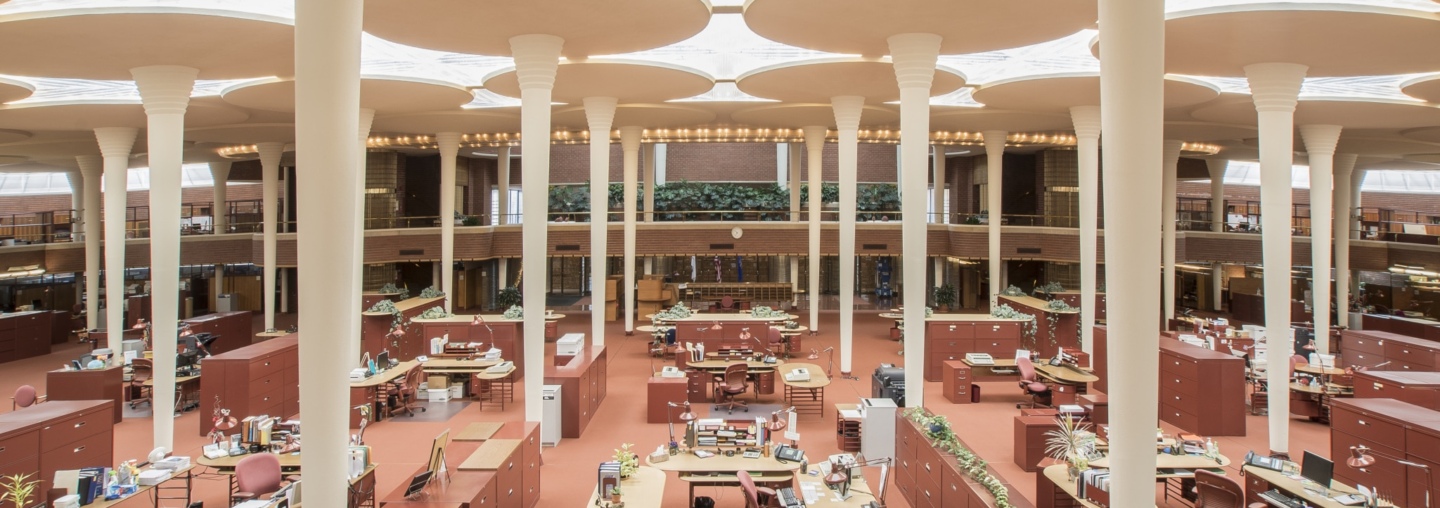
Frank Lloyd Wright’s Larkin and Johnson Wax Workspaces
Sidney Robinson | Mar 25, 2020
Frank Lloyd Wright stepped onto the national architecture scene with the substantial essay “In the Cause of Architecture” in the Architectural Record of March, 1908. His first sentence set the terms for understanding his work: “Radical though it be, the work here illustrated is dedicated to a cause conservative in the best sense of the word.”
Wright, at age 41, was announcing how his architecture would both correlate and discriminate: “radical” and “conservative” were correlated even as “conservative” was separated from its less positive aspects. The Larkin building, 1904, and the Johnson Wax building, 1936, clearly illustrate how he composed apparently disparate forces. By combining traditions of communal organization with contemporary materials and structures to shelter new social and economic activities, the architecture of these two major work-rooms is celebrated precisely because Wright’s “radical conservatism” recognizes the past even as it makes use of new possibilities.
The Larkin Building
In 1902 the Larkin Soap Company in Buffalo, New York needed a place to conduct its mail order business that had grown significantly since 1881. The process required numerous people to handle, record, and answer requests for its products. The organizational structure was a precursor, along with that developed by Montgomery Ward and Sears Roebuck, of the consumer service distribution company that substituted letters and checks for face-to-face, Main Street commerce. Such innovative retail activity was to be pursued in a five story space with managers on the first floor overlooked by workers around a light-filled shaft crowned by a common space with plants and uplifting sentiments, e.g.: “Intelligence, Enthusiasm, Control,” “Cooperation, Economy, Industry” illuminated from above.
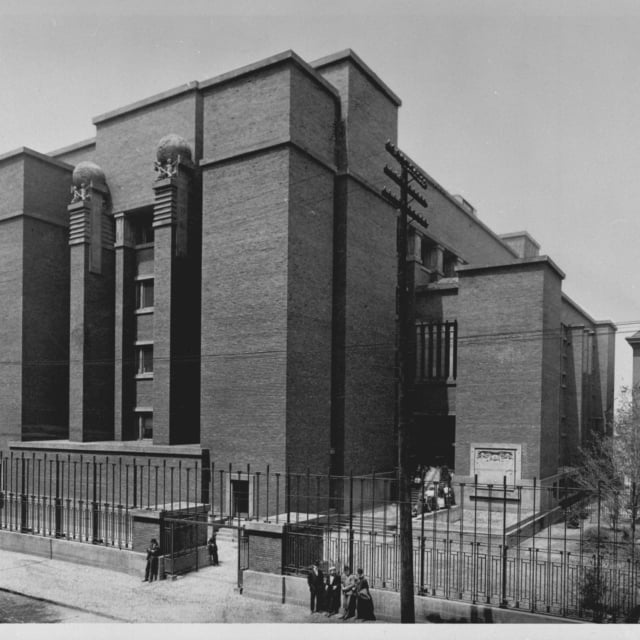
In addition to facilitating office functions, the soaring space was also the setting for lectures and concerts. The work-room was rendered nearly “spiritual” by the installation of a pipe organ. The whole architectural ensemble served as an effective distraction from the newly invented operations of the consumer economy. Although the employees worked in an updated “communal” setting, their daily activity undermined the community where consumption of their products actually occurred.
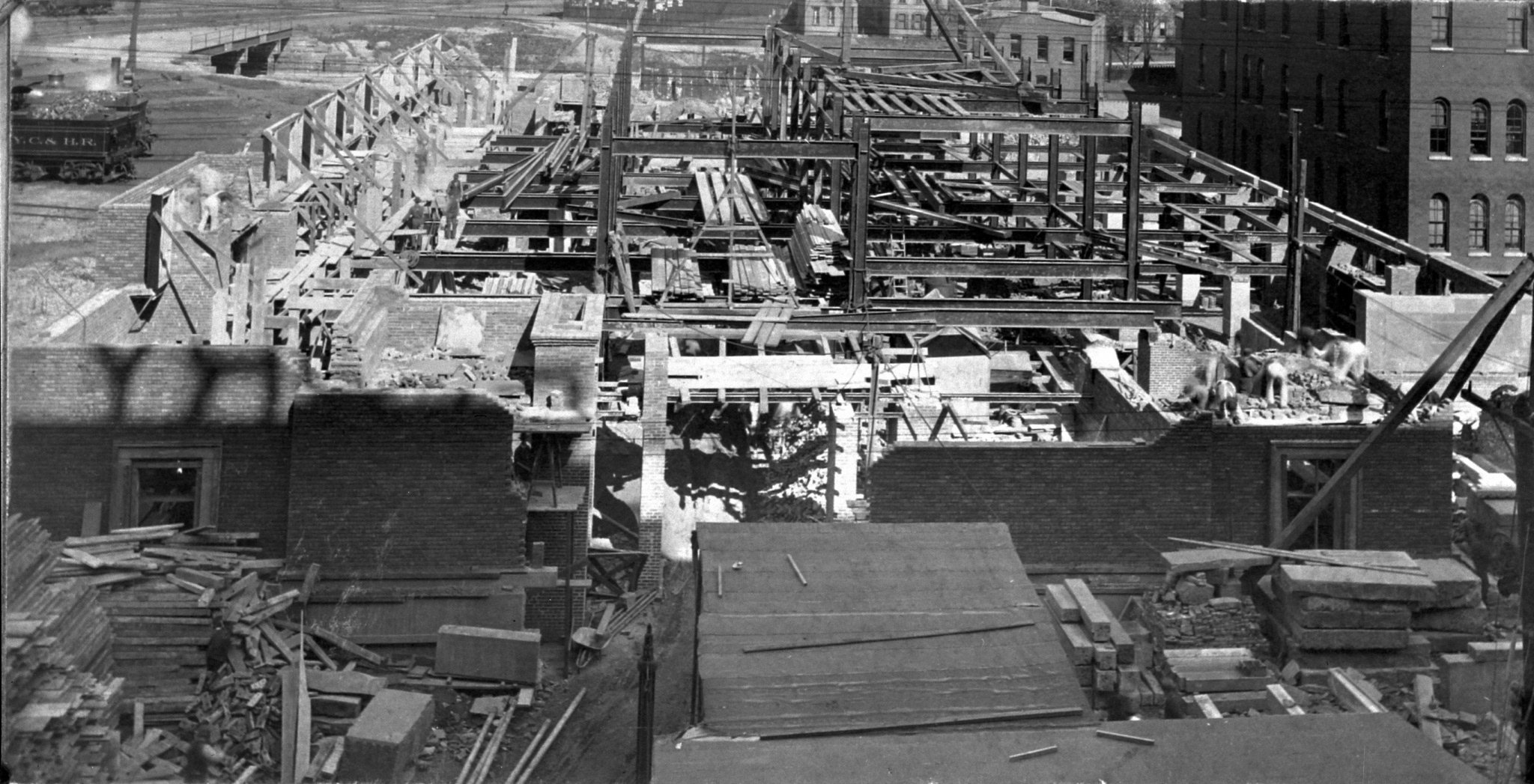
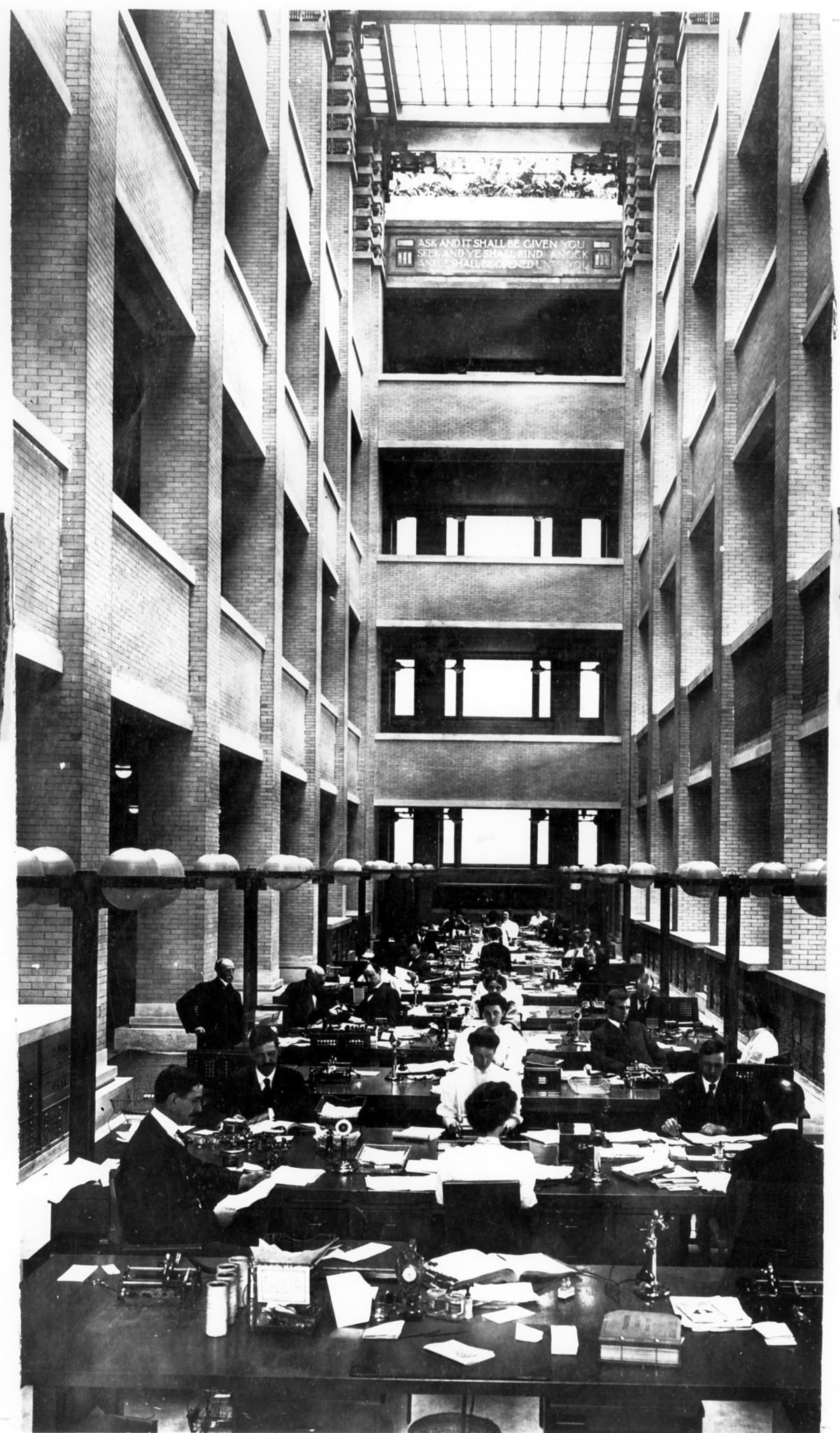
A comparable composition of differences also appears in the way the six story cliff of brick is actually supported. The massive masonry surfaces, salient corners suggesting solidity and power, are only a veneer over a steel frame. Wright had seen this new structural system in Chicago while working for his mentor Louis Sullivan. He added another innovation with an early example of mechanical air supply, if not quite “air-conditioning,” to separate the office workers from the surrounding environment. (Sometimes connection with “nature” was not so salubrious!) Despite these innovations, when Wright represented the Larkin building, he chose to draw it as a solid mass. The appearance of solidity is reinforced in the plan drawings by filling in the interstices between masonry veneer and steel columns with the Beaux Arts convention of poche used to represent masonry. The striking black and white perspective made in the 1920s, ostensibly to update his earlier vision, further emphasizes the mass of the building, not its planar thinness.
The Larkin building projects the image of a bastion of stability within the social and economic conflicts developing in the United States in the early 20th century, a singular image whose formal power distracts from the disparate forces at work. The “radicalism” of steel-framed offices was enlisted to support a conservative ideal of communal activity in a corporate assembly of employees.
The Johnson Wax Building
Thirty years later, well into the modernist century, Herbert Johnson asked Frank Lloyd Wright for a work-space to house a similar bureaucratic function for his wax company in Racine, Wisconsin. Wright proceeded to update his radical-conservative vision both spatially and structurally. Rather than the vertical aspirations of the Larkin Building, the Johnson Wax work-room is spread out horizontally. By this time Wright’s commitment to “democracy” had increasingly displaced earlier hierarchical compositions. The repetitive structure of bureaucracy is evident in the rows of columns, but most significantly, these columns are not connected by beams, as they would be in a steel frame structure. Slender reinforced concrete, rather than encased in masonry veneer, the Johnson Wax columns are self-supporting. Each column is an island, not a cipher in a cage-like array. Yet the building and its furnishings encircle each worker who is placed within a continuous, geometric network. Architectural unity is perfectly matched to the singular purposes of the corporate client whose leaders were now located separately from the office pool, a further development of corporate culture as it evolved in the 20th century.
The enclosing envelope of the Johnson Wax building is very thin as the plan drawing shows. Compared to the “weight” of the plan of the Larkin building, the Johnson building plan barely registers on the printed page. The new reality of constructional lightness is part of an increasing emphasis on doing more with less, the corporate search for efficiency. Traditional solidity is denied, as Wright explicitly observed, by replacing the convention of a heavy cornice at the juncture of wall and roof by bands of light filtered through glass tubing. Another untraditional feature is the poetic light diffused by those tubes of glass. It is not just illumination from above as at the Larkin building, but light transformed into a watery ripple above the office workers’ heads.
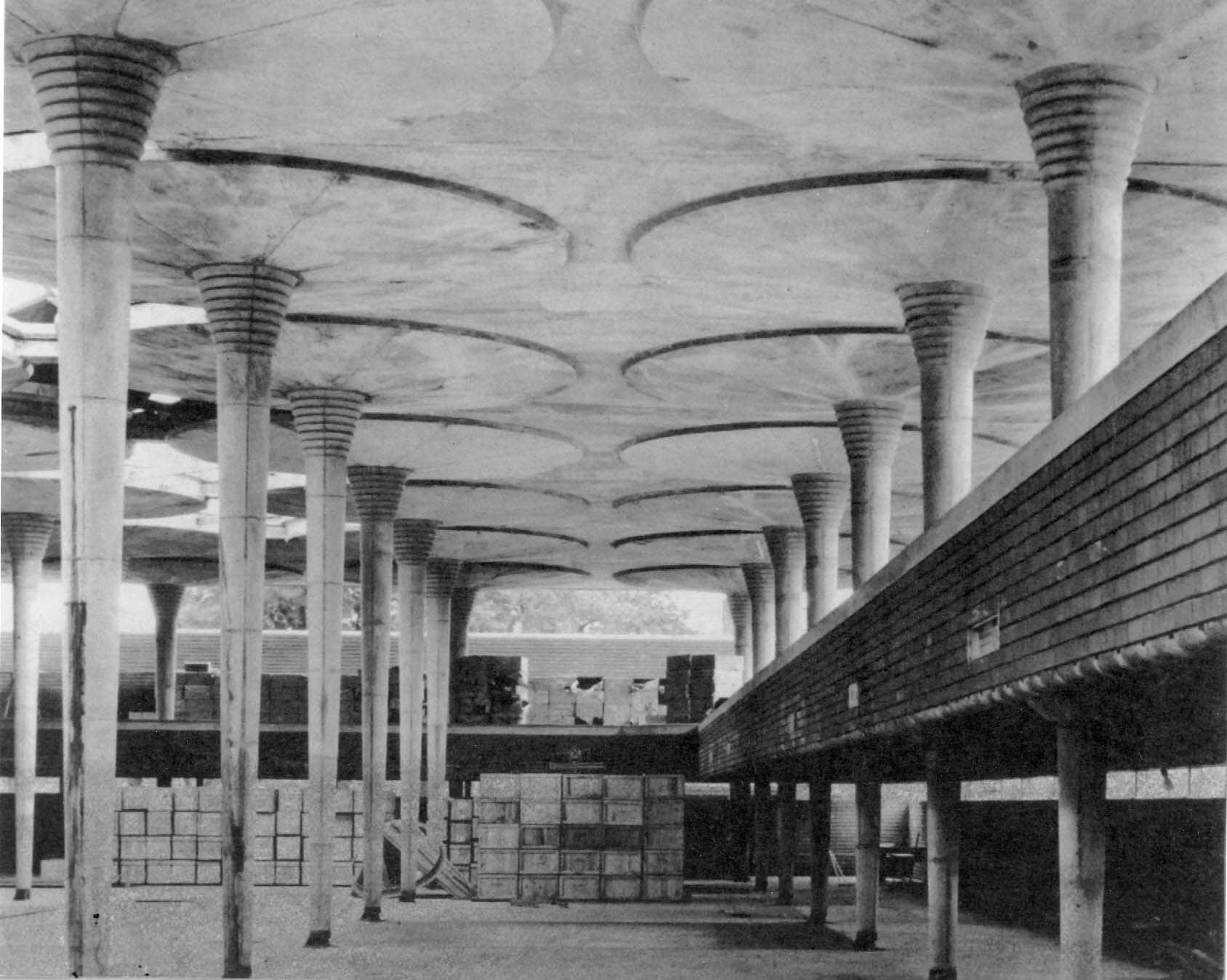
This nature-based metaphor replaces the 19th century social admonitions hovering over the work-space in the Larkin building. When Wright referred to the columns as “dendriform,” i.e., tree-like, he reinforced the connection to nature. The Johnson Wax corporate image dilutes the Larkin building’s Victorian literary atmosphere with the more benign metaphor of “nature.” The literalness of the plants in Larkin’s top level conservatory has been transformed in Johnson Wax to an abstraction of water and trees that creates a continuity of metaphor, geometry, symbolism, and architecture whose resulting coherence presents an almost overwhelming sense of control.
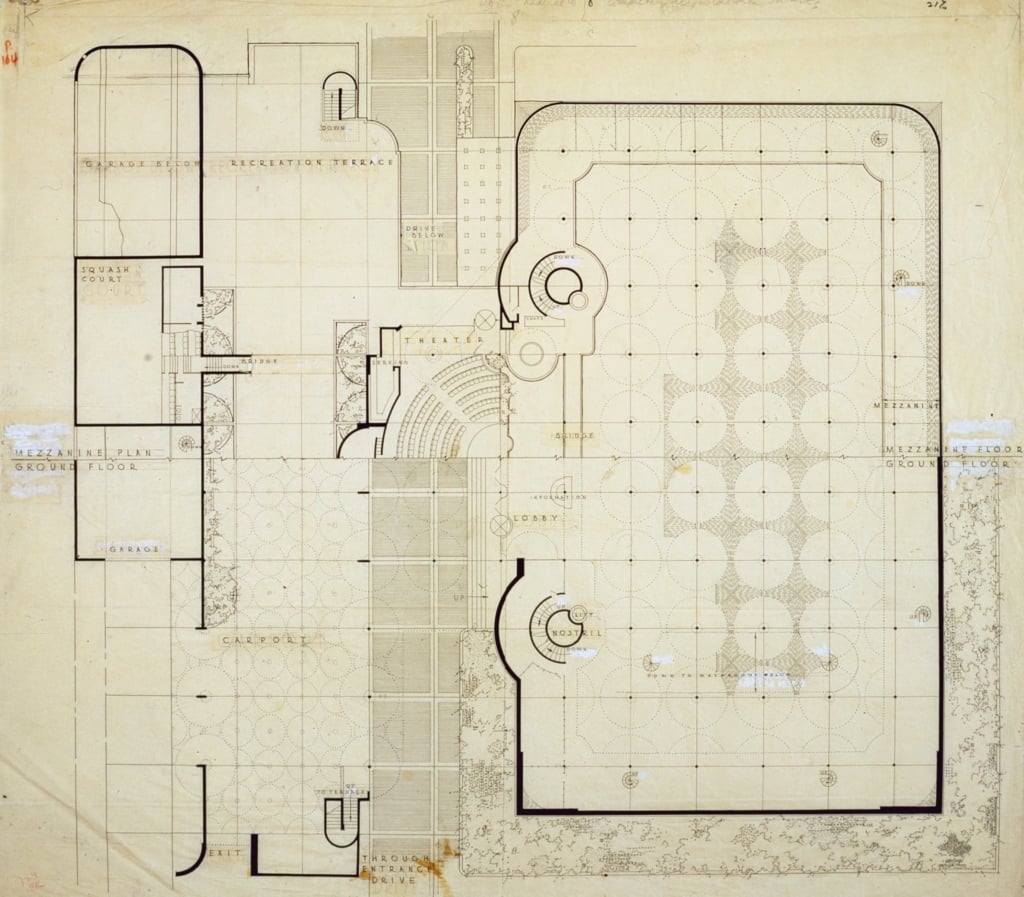
In the Johnson Wax building, the captains of the commercial enterprise used the architecture as a setting for holiday pageants and activities designed to reinforce the image of a “family” rather than a shifting collection of job holders. Even today Johnson Wax has billed itself as “A Family Company.” The commitment to invest in such a significant architectural creation cannot be dismissed, of course, even if the motivation has conflicting sources. The persistence of a “religious” imagery is recalled in the later addition of the “research tower,” which has no practical reason, but provides an unmistakable symbolic function in a monastic composition. To prove that Wright really did have “spiritual” goals in mind, he suggested at one point that a pipe organ be included on the bridge over the entrance to the work room. The operations of the consumer economy are again given a higher calling.
As we compare Larkin with Johnson Wax, it is clear that Wright’s architectural goals did not change significantly even as he incorporated new means to achieve them. Steel frame and brick veneer were replaced by concrete structure with brick screens. Hierarchy by major level changes was replaced by a single level; flat replaced elevated. This adaptive continuity is precisely the principle that Wright announced early and practiced for his whole career.
Frank Lloyd Wright was considered only “half modern” by Henry Russell Hitchcock and Philip Johnson, the curators of the 1932 Museum of Modern Art exhibit on International Architecture in New York. The practice of adaptive continuity is what sets Wright apart from the ideological modernists of Europe who demanded that the past be utterly displaced, at least in their manifestos urging conceptual purity. Wright, in a significant illustration of how “organic architecture” could be achieved, understood that the past, historical as well as personal, was a resource to be interpreted, not disposed of. Historical architecture, which he castigated more often than he appreciated it, was to be nutrient, not credential. Precedents are to be digested to create new work, not displayed as self-congratulatory quotations. Neither are they to be purged from memory.
Wright’s syncretic design method that adapts radical and conservative impulses can signal his deep understanding of the human condition filled with conflicts, hopes, and desires. Or these buildings can be seen as masks on the face of market consumerism displaying comforting symbols of the past. The Larkin building and Johnson Wax are outstanding evidence of how Wright worked within the conditions that requested the buildings, incorporated new materials, methods, and changing social structures, while maintaining values that underlay the composition of individual and group, of part and whole. As Wright restated Louis Sullivan’s aphorism by saying “form and function are one,” his architecture shows how architectural forms do not just enable functions, they can represent the conflicts that are part of any request to shelter complex human purposes. Wright’s work avoids the harsh clarity of an ideologue because it is more interested in promoting the correlation of differences and contending values into formal, material, and spatial compositions that reveal, instruct, and satisfy our deepest human needs.

Sidney Robinson is an educator, author, and architect whose frequent drives to Wisconsin from his Bruce Goff house in Aurora, Illinois, are always fueled by the anticipation of being at Taliesin once again.

