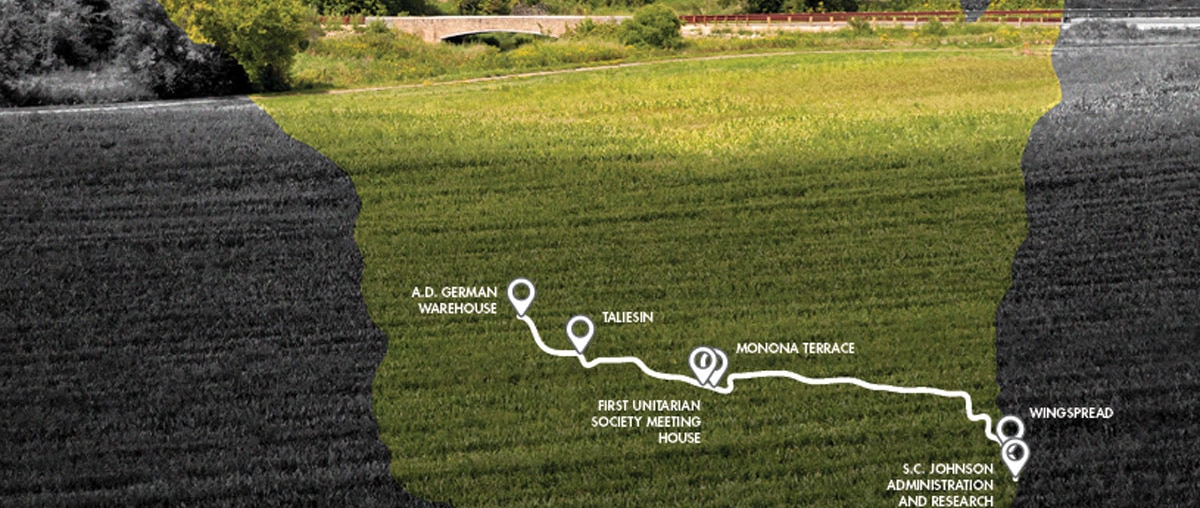
Along Wisconsin’s Heritage Trail
Andrew Pielage | Feb 14, 2017
For anyone who has ever wanted to take a road trip with Frank Lloyd Wright, the next best thing is now available as a one-of-a-kind experience of Wright’s tremendous impact on his home state of Wisconsin. In March 2016, Governor Scott Walker signed legislation and dedicated $50,000 to create the Frank Lloyd Wright Heritage Trail, a scenic tour spotlighting Wright’s buildings throughout the state. It covers Wright sites from Richland Center (Wright’s birthplace) to Racine (S.C. Johnson Research Tower and Wingspread).
Over the years as I have developed as a photographer, shooting Wright’s architecture has truly been a highlight of my career. This past summer I had the opportunity to shoot each site on the Heritage Trail while I was teaching a photography workshop at Taliesin. I thought it would be a great opportunity to focus on Wright’s iconic buildings in Wisconsin, all of which have colorful stories and rich, historical significance.

S.C. Johnson Administration and Research Tower
Racine, 1936
The 14-story research tower was a later addition to the building and provides a vertical counterpoint to the horizontal administration building. It is one of only two existing high rise buildings designed by Wright. While I was shooting Wingspread earlier in the day, the staff offered to call and see if I could get a tour. Luckily, the tour guide was available, and I got to photograph for a few hours. Wright is famous for his natural lighting, but I think his designs in both the research tower and the “great workroom” have some of the most incredible balanced light I’ve ever seen as a photographer. It’s the kind of natural light design you never want to stop photographing.
Wingspread
Racine, 1938
Herbert F. Johnson, Jr. was so impressed with Wright’s design for his administration and research tower, Johnson later commissioned Wright to design his new home. Wright called the 14,000-square foot residence Wingspread because its four wings embrace the prairie, while the roof over the central “great hall” soars skyward.
In doing my research for this shoot, I knew that the central chimney was huge, but I had no idea how big it actually was until I saw it in person. It’s a monster! It was difficult to photograph because it’s on two floors. The wood and brick combination inside was breathtaking. Like so many of Wright’s designs, the light just beautifully fills the entire space, and the shadows danced around the interior the entire time.
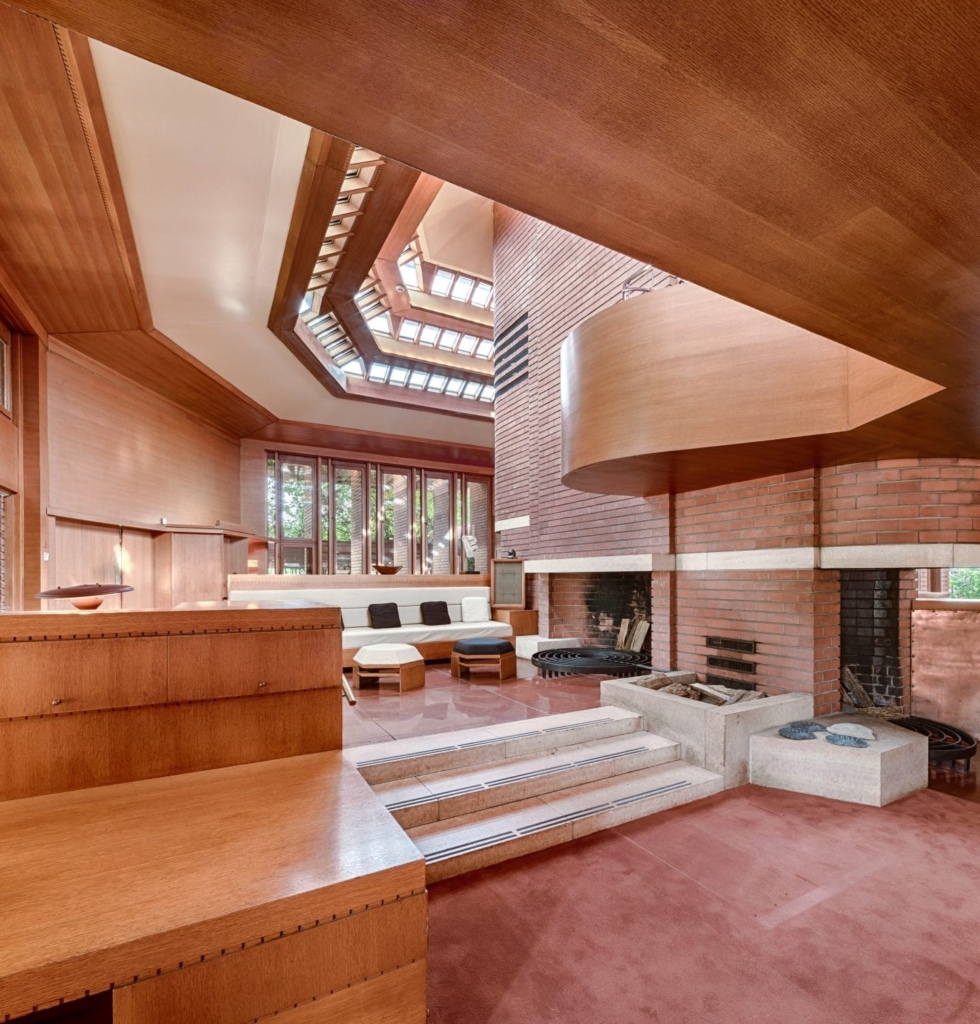
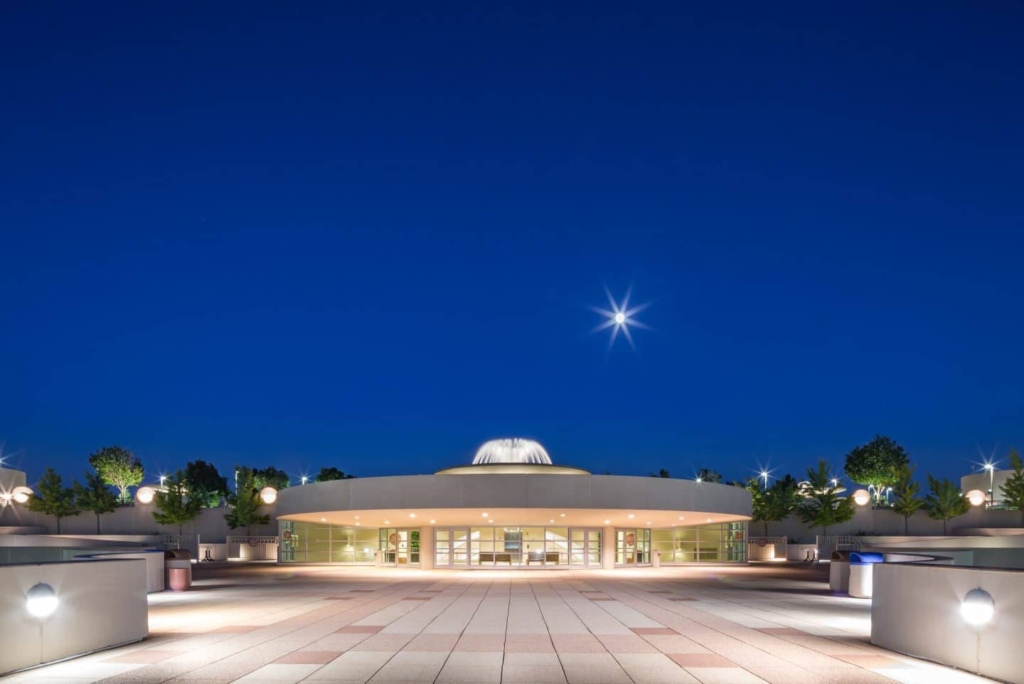
Monona Terrace
Madison, 1997
Wright’s original design was rejected in 1938. Former Taliesin apprentice Anthony Putnam later finished up the interior design, and the project was finally completed in 1997.
I was staying overnight at a hotel on top of the hill and knew there was going to be a bright moon and clear sky that night, so I decided to wait and walk around Monona at night. I’ve seen the classic shot from the water, which would’ve been my first choice, but I didn’t have a kayak. I thought the white design on beautiful dark blue worked well.
First Unitarian Society Meeting House
Madison, 1951
My friend Michael Collins took me here during my first visit to Taliesin in the summer of 2015. We decided to walk in and take a look at the interior, and a woman working the front desk was nice enough to give me a few quick minutes to take this photograph. I loved the ship-like design, and although the light coming through was really bright, it’s such a beautiful arrangement and allows plenty of light to fill the room.
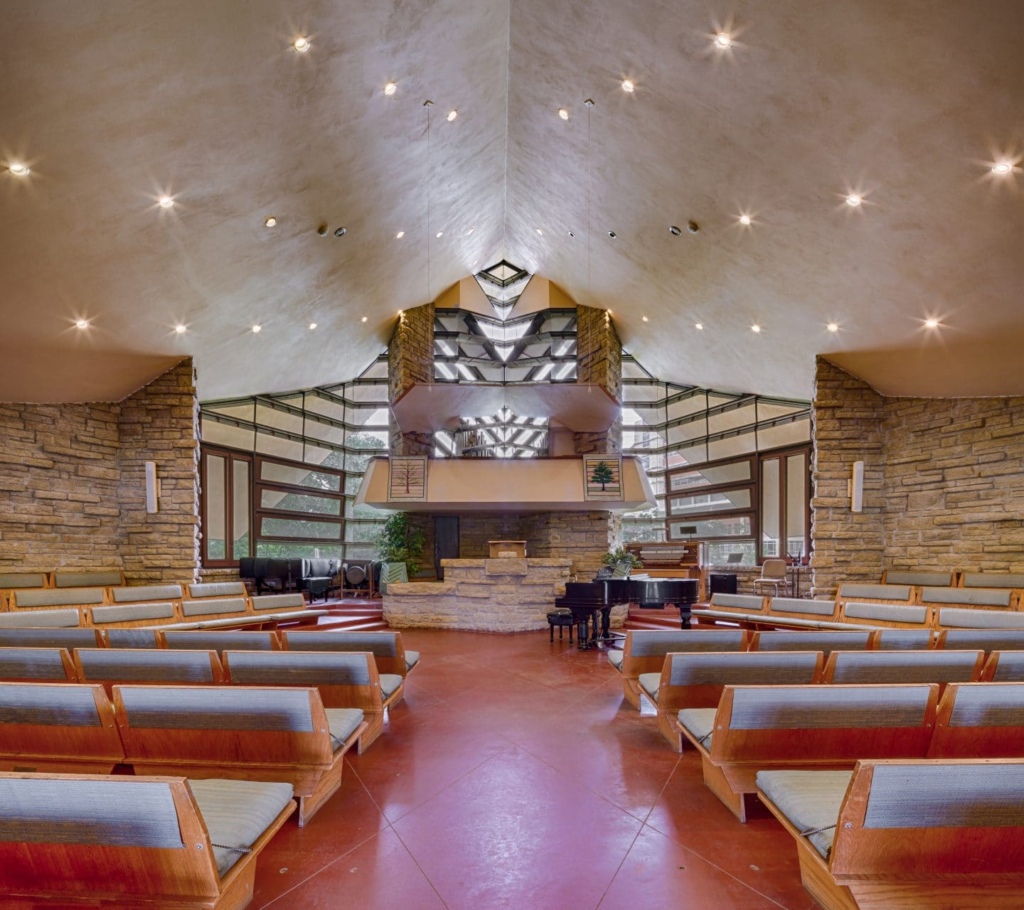
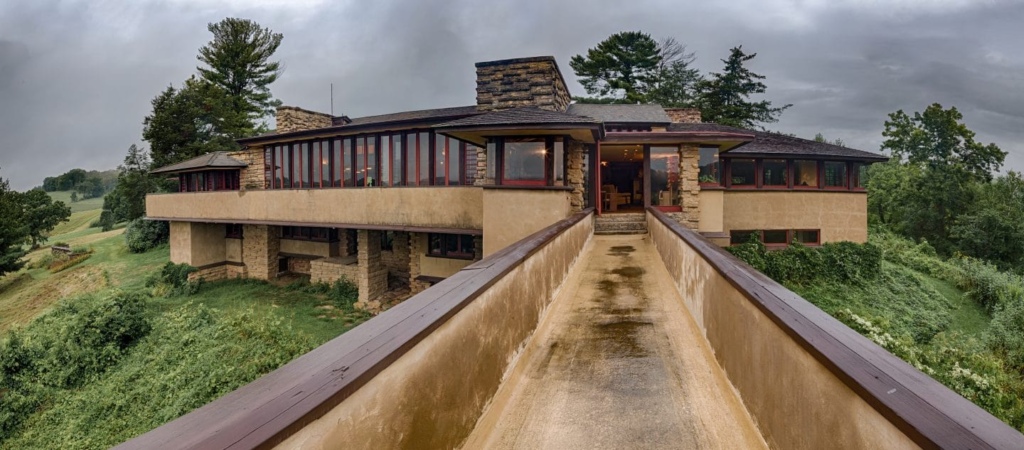
Taliesin
Spring Green, 1911
Wright’s legendary home and studio, named after a Welsh word meaning “shining brow.” Taliesin has been frequently photographed over 100+ years, and there are definitely iconic locations that make for great photos. I made an effort to try to find a few unique compositions and looks. The image looking back from the “birdwalk” is a three-image panoramic created with my tilt-shift lens, giving a fresh and interesting perspective to a classic photo.
A.D. German Warehouse
Richland Center, 1911
Wright was born in Richland Center in 1867. The A.D. German Warehouse is a Mayan Revival-designed warehouse. I honestly didn’t know what to expect. I had seen a few recent photos of the building, and it didn’t seem to be in good condition. I was not able to get access inside so I had to settle for a shot from across the street. I chose this angle to highlight the different roof heights and thought the movement of the cars added an interesting element to the building.
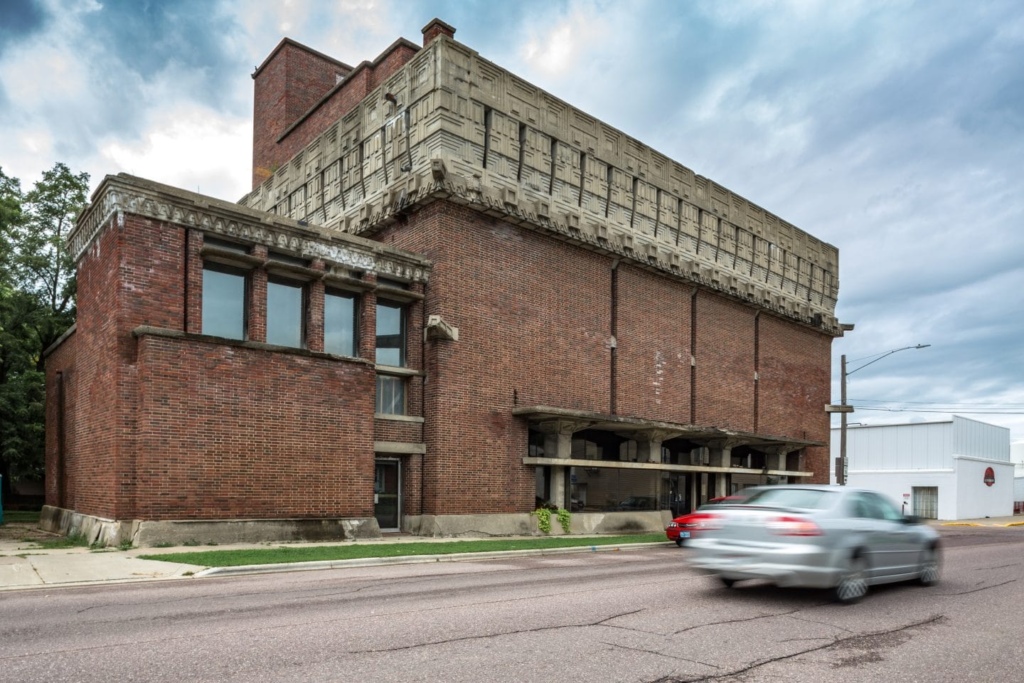
About the author
Andrew Pielage is a travel and architectural photographer based out of Phoenix, Ariz. His latest personal project is to document, through photography, all of Frank Lloyd Wright’s properties around the world.
This article originally appeared in the Fall 2016 issue of the Frank Lloyd Wright Quarterly, “And Thou America: On Wright’s Democratic Ideals.”

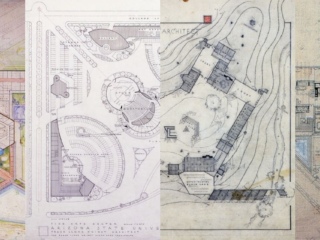
![[Cohen House Tropical Foliage (Abstract Pattern Study), Eugene Masselink, ca. 1957, graphite, ink, and paint on plywood, Frank Lloyd Wright Foundation Collection, 1910.223.2.]](https://franklloydwright.org/wp-content/uploads/2024/04/1910.223.2-2-a-320x240.png)
