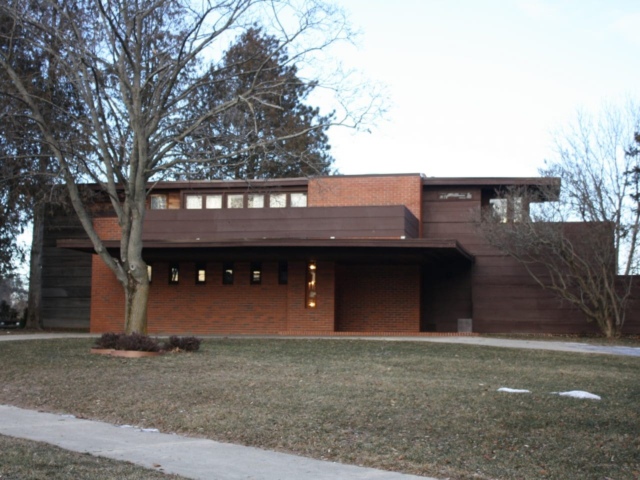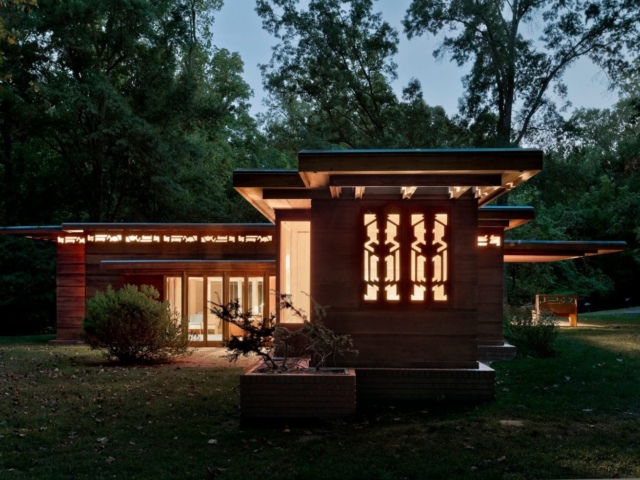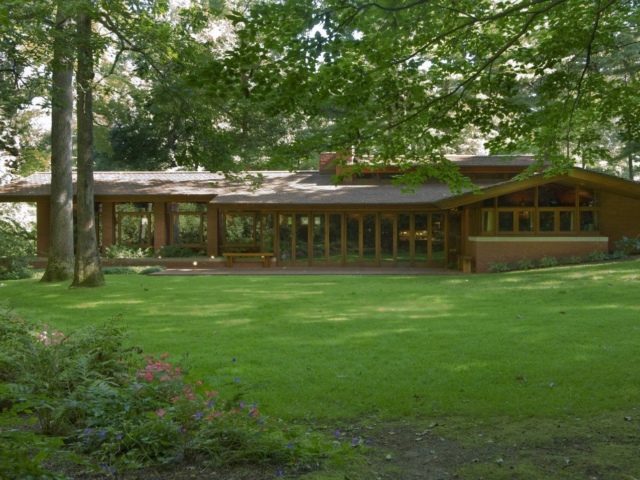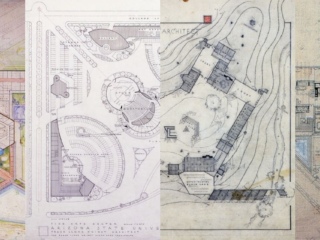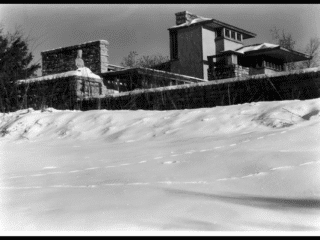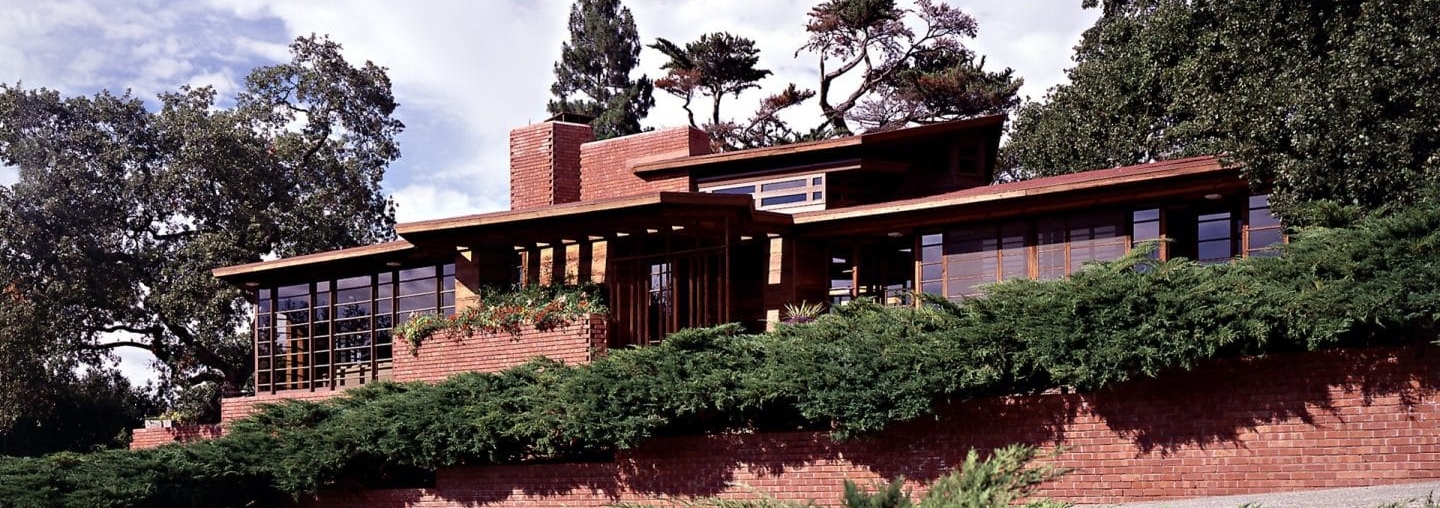
Hanna House
Begun in 1937 when the Hannas were a young married couple, Wright expanded and adapted the house over the next 25 years.
The long-term collaboration between the Hannas and Wright resulted in an unprecedented design based on hexagonal geometry. This is the first and best example of Wright’s innovative hexagonal design. Also known as the Hanna-Honeycomb House due to the hexagonal modules of its floor plan, the design creates a remarkable degree of spatial continuity and flexibility, and proved to be a turning point in Wright’s career. The 1.5-acre site ultimately included a guesthouse, hobby shop, storage building, double garage, carport, breezeway and garden house. Though generally considered Usonian in style, the eventual size and cost of the complex far surpassed the means of the typical “Middle American.” Nevertheless, it exemplified how Wright’s designs could continually adapt to the needs of the family, while still embodying the principles of organic design. In 1975, having occupied the house for 38 years, the Hannas donated the property to Stanford University. It underwent extensive restoration following an earthquake in 1989 and reopened to the public in 1999.

