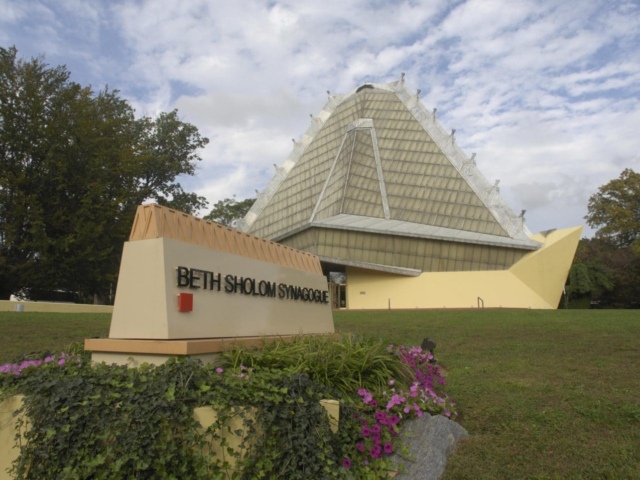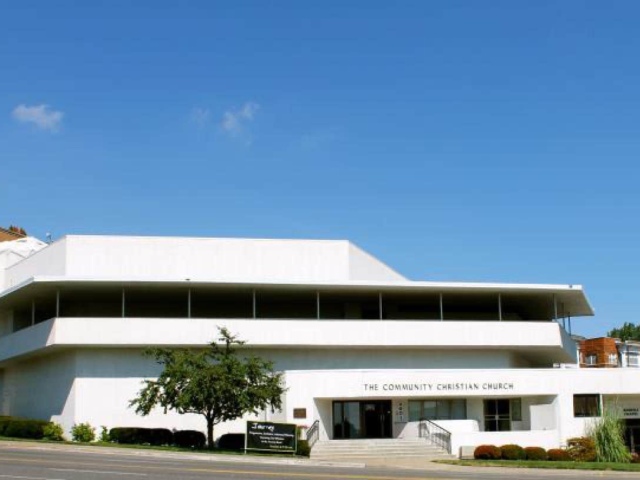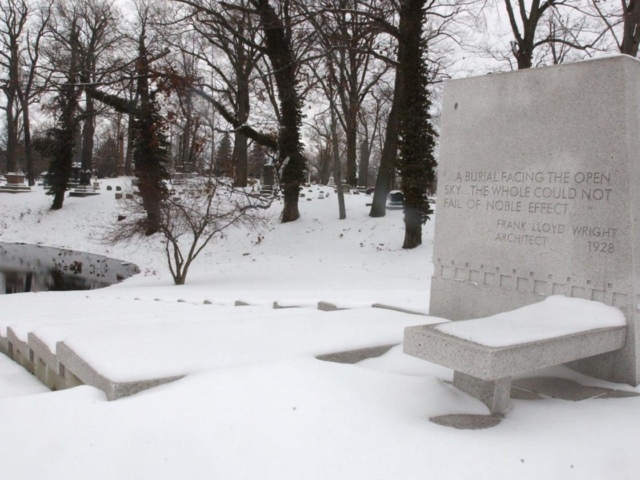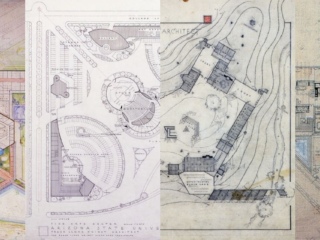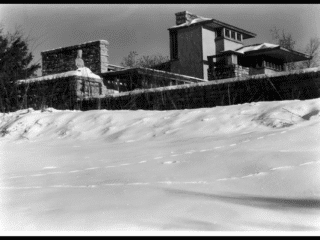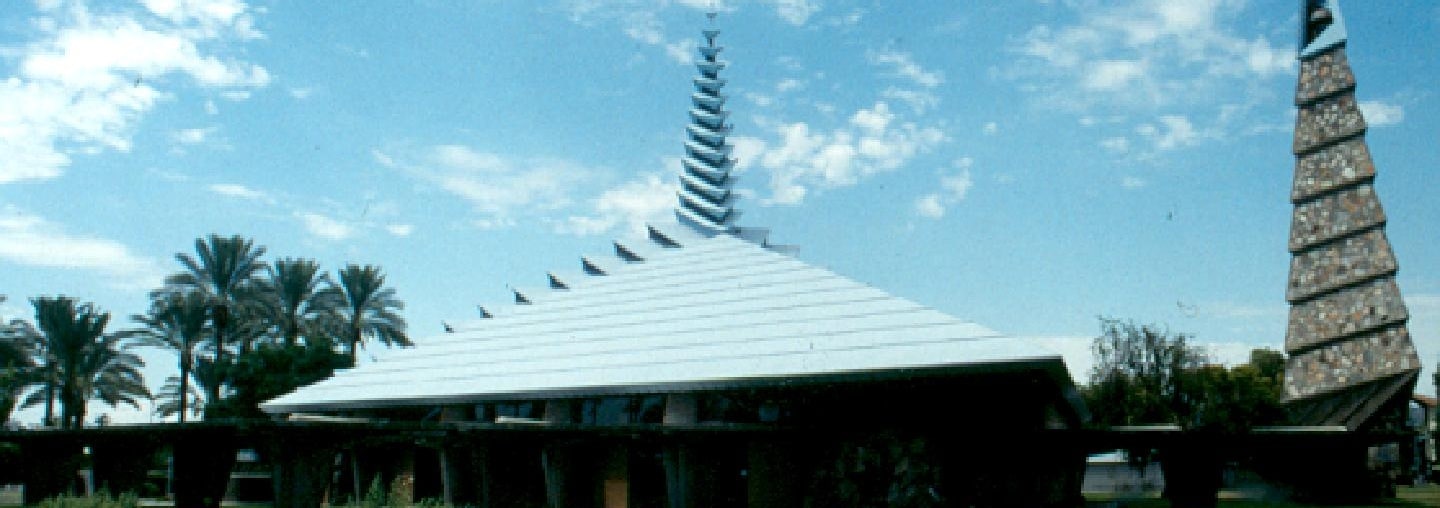
First Christian Church
In 1949 the president of Phoenix’s Southwest Christian Seminary commissioned Wright to design a Classical University.
Wright’s drawings, completed in 1950, reveal his vision for an eighty-acre campus replete with a chapel, administrative buildings, seminar rooms, library, Greek theatre, and faculty homes. However, the seminary ceased operation before the campus could be built. In the early 1970s, the First Christian Church approached Wright’s widow, Olgivanna, who granted them permission to use Wright’s triangular chapel design. Meant to evoke the Holy Trinity and reflect an attitude of prayer, the chapel’s roof and spire rise seventy-seven feet, supported by the 23 slender triangular pillars. Light filters through the spire’s stained glass insets onto the floor of the 1,000-seat diamond-shaped sanctuary. The addition of the baptistery and choir loft, as well as the 1979 addition of an administrative wing, completed by Taliesin Architects, are the only modifications to the original design.

