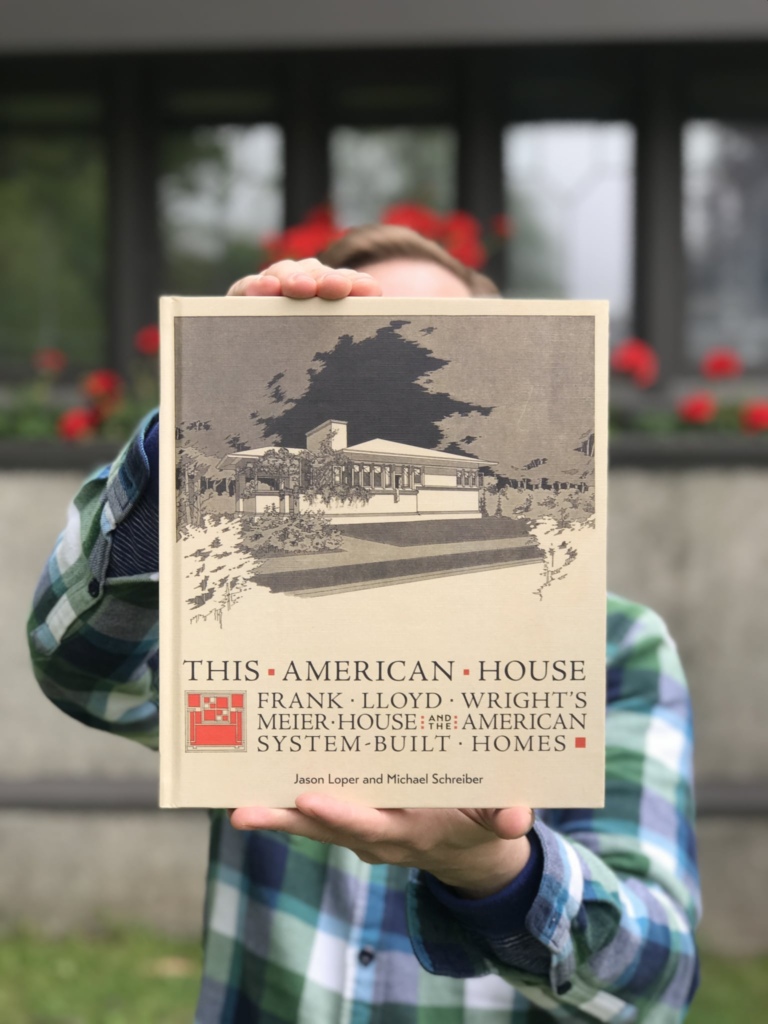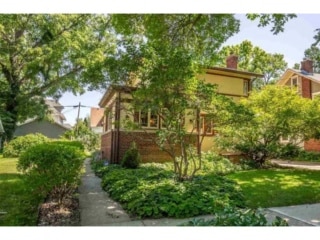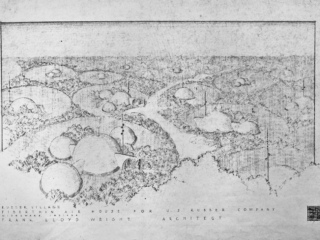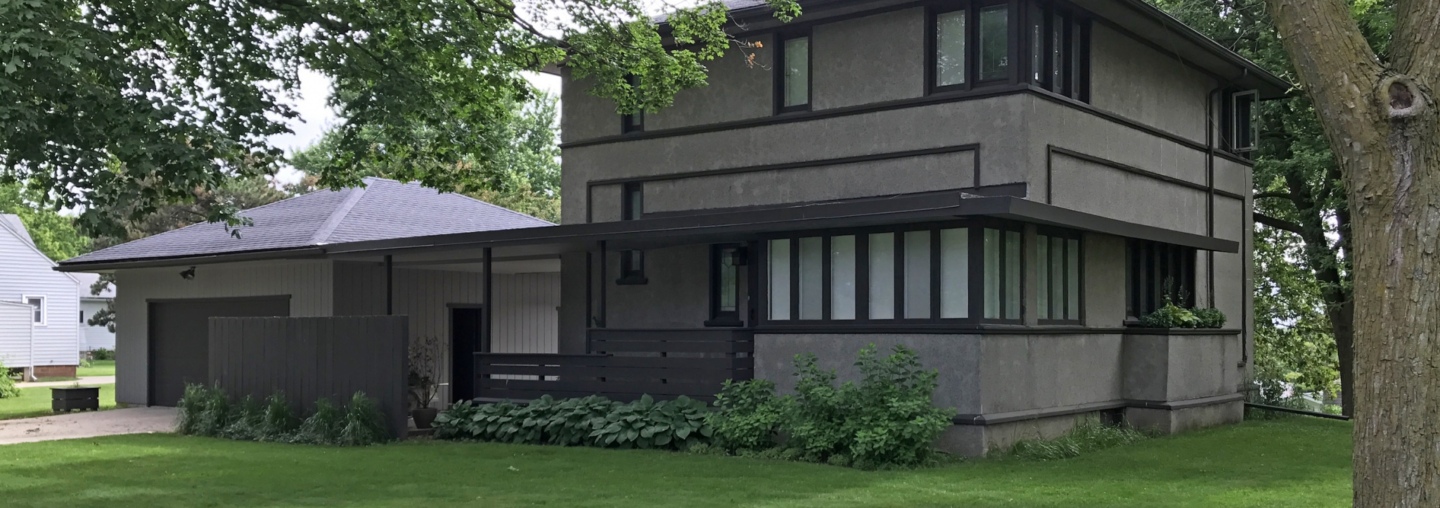
Meier House: An American System-Built Home
Frank Lloyd Wright Foundation | Aug 10, 2021
Frank Lloyd Wright’s American System-Built Homes was an early effort to provide affordable but architecturally-distinctive housing to the middle class.
The Meier House in Monona, Iowa is one of the few existing examples of the American System-Built Homes, an early effort by Frank Lloyd Wright to provide affordable but architecturally-distinctive housing to the middle class.
During the mid-1910s, Wright and associates produced nearly a thousand drawings toward this ambitious project, with promotion and construction to be overseen through the architect’s partnership with an enterprising Milwaukee real estate developer named Arthur L. Richards. Fewer than twenty American System-Built Homes of varying sizes and floorplans were actually constructed, however, before the project stalled due to materials shortages and a troubled real estate market as the United States entered World War I. A subsequent legal dispute between Wright and Richards effectively ended their collaboration.
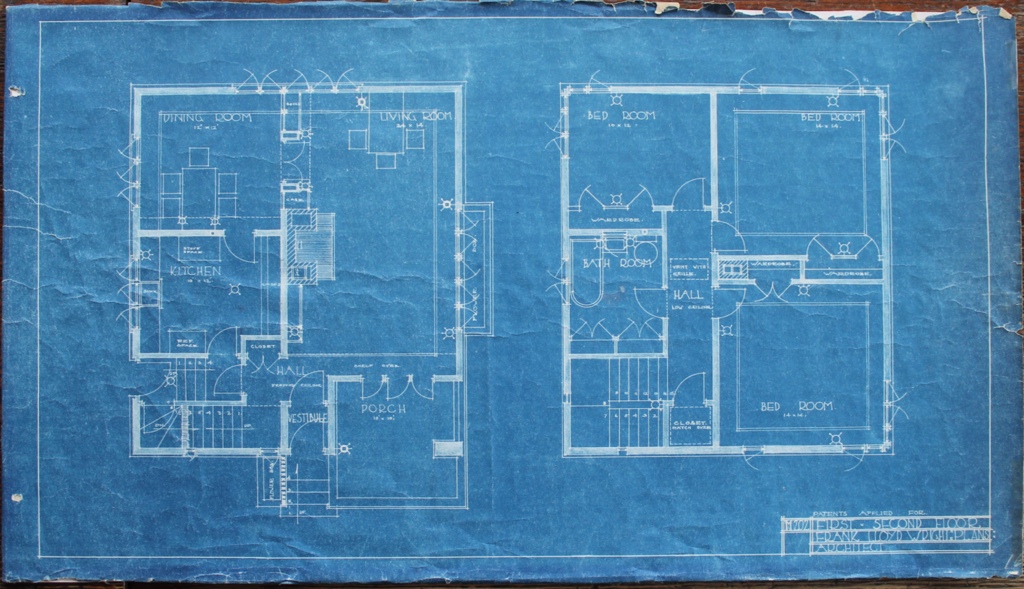
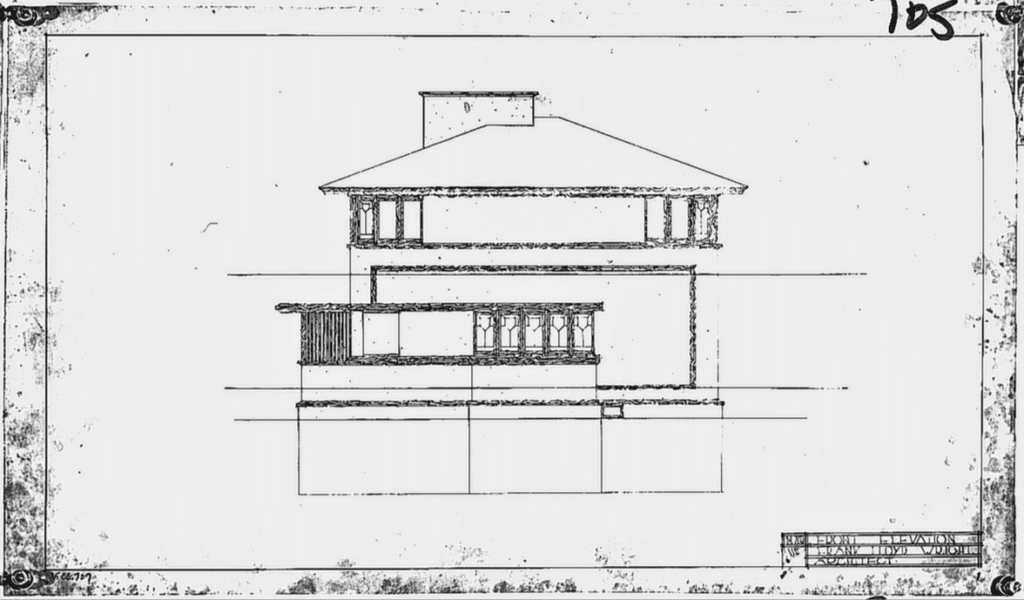
The standard plans for a Model M202 American System-Built Home laid out a house that was essentially an adaptation of Wright’s “Fireproof House for $5000,” with a veranda, living room, and dining room forming one continuous space on the main level, and a separated kitchen. Upstairs, three bedrooms were placed in three corners of the house, with cornered windows in each, and a bathroom. Bands of windows throughout the first and second floors expressed Wright’s philosophy of “organic architecture.” The stucco exterior of the M202 featured generous wood banding, as did interior walls, wrapping the house both inside and out in Wright’s characteristic horizontal lines under a broad, sloping hipped roof with expansive overhangs. A wide, anchoring “belvedere” atop the roof concealed a traditional chimney stack that extended down to the central hearth, another common Wright architectural feature.
Delbert and Grace Meier, the namesakes and first stewards of the Meier House, nearly faithfully followed the M202 plan during their home’s construction in 1917, although chose to turn the house’s intended façade to one side, thus making the original side entry now a more traditional frontal approach to the house. The house would remain unchanged throughout their long stewardship, although subsequent owners in the 1960s removed original built-in cabinetry and added a porch and covered breezeway to connect the house with a new garage. Since 2013, Jason Loper and Michael Schreiber have been working to preserve and update the house in a balanced way that helps honor its heritage while also maintaining and improving its functionality as a 21st century family home.
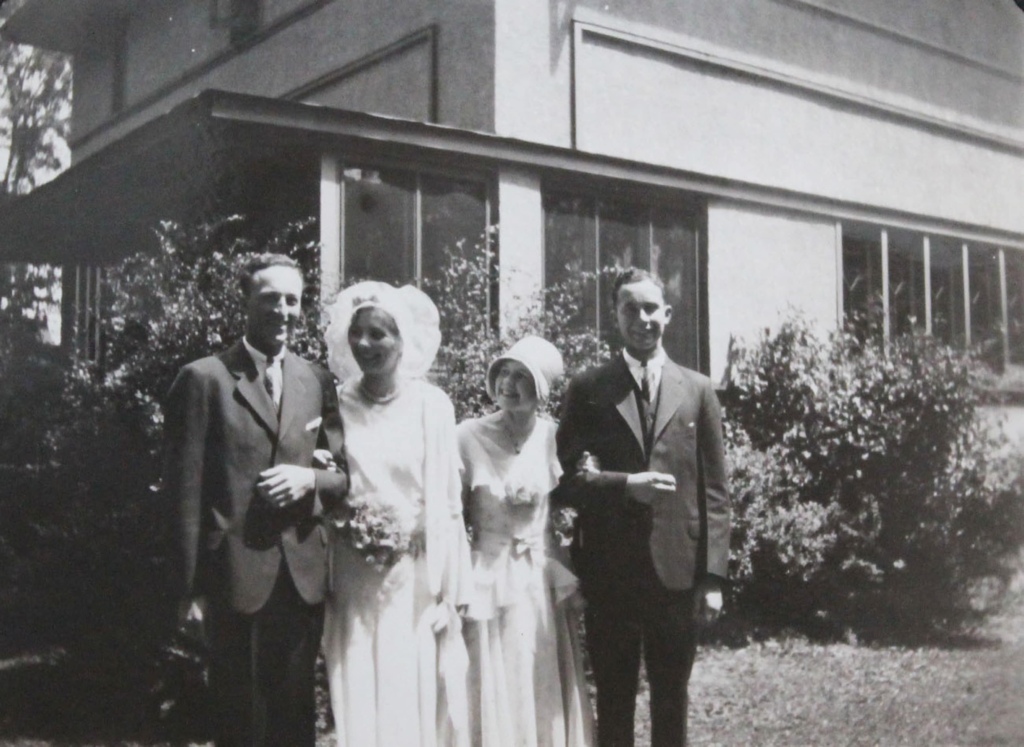
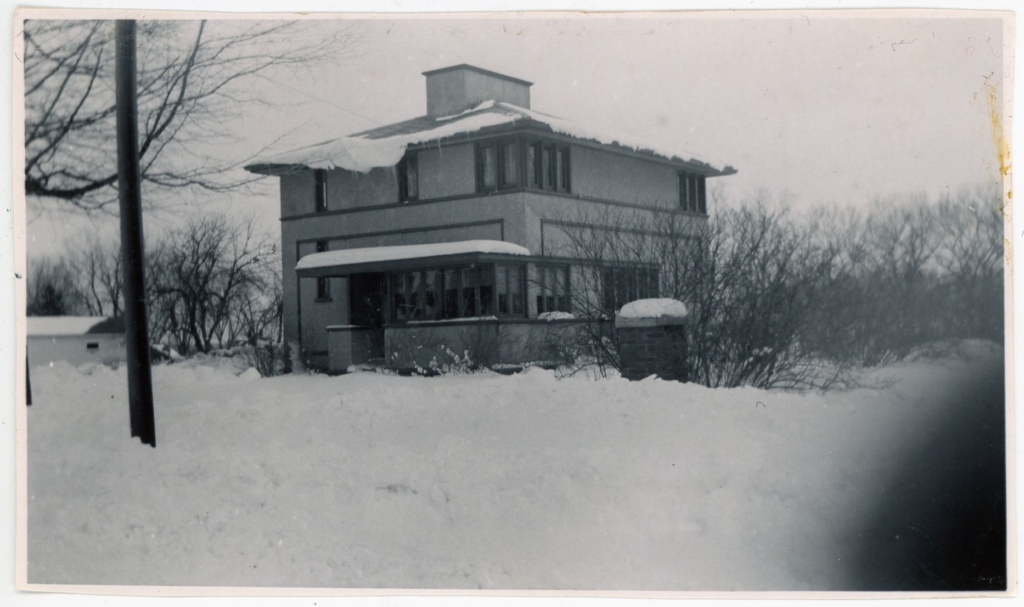
Current owners, Jason Loper and Michael Schreiber, purchased the Meier House in 2013. They immediately dived into researching the American System-Built Home project and gathering the history of their little piece of it.
They interviewed former owners, searched through the Wright archives at the Avery Architectural and Fine Arts Library, compared notes with other ASBH owners and spent countless hours scrolling through blogs, websites, and library records.
Loper and Schreiber shared some of their findings over the years on their blog, but they always had an eye toward collecting the history of the house in a book.
After signing a contract with Pomegranate, they wrote a manuscript and collected all of the images they wanted to include! This American House, Frank Lloyd Wright’s Meier House and the American System-Built Homes, was published in 2021.
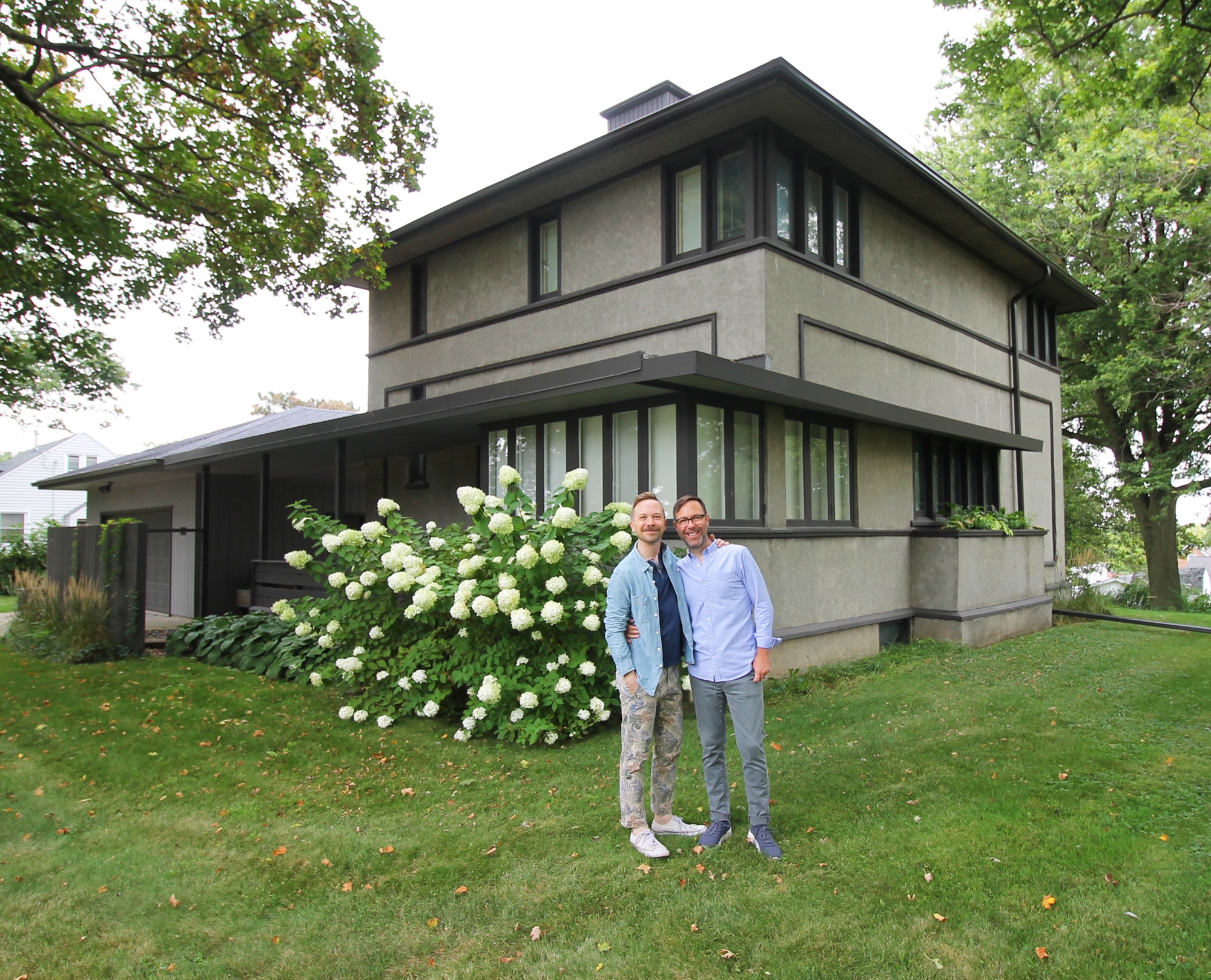
Jason Loper and Michael Schreiber in front of their home, The Meier House.
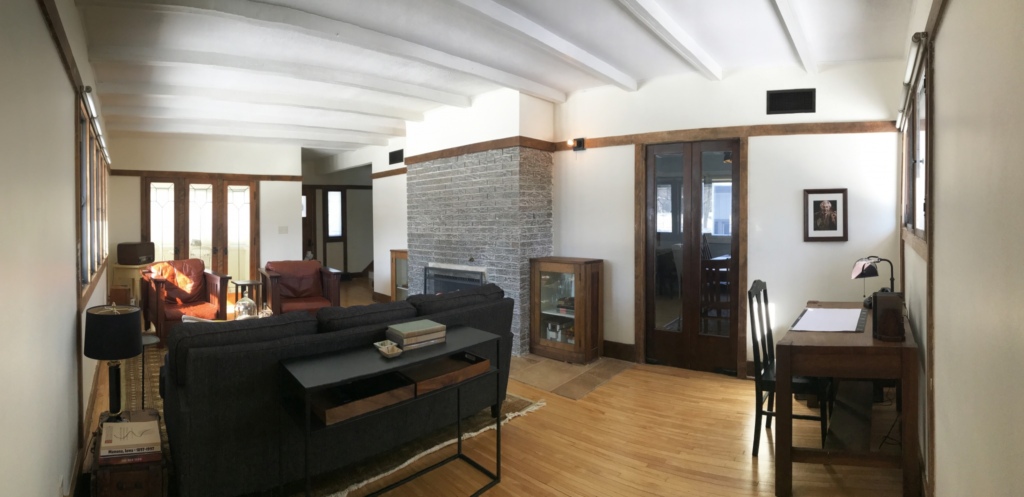
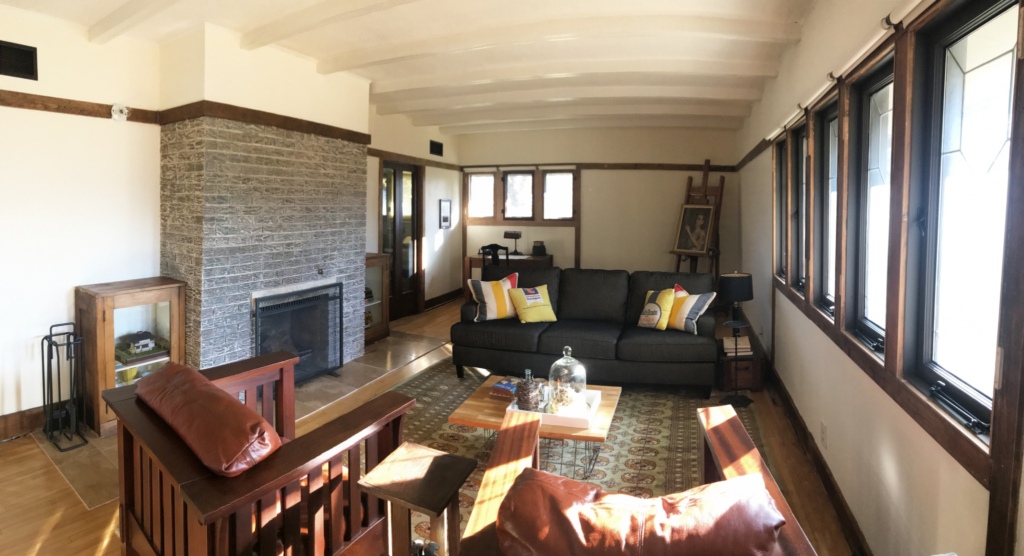
UPDATE:
Early in 2022 Loper and Schreiber were informed that their book had won the 2021 Silver Design Award for Historical / Biographic Books in the PubWest Book Design awards. These awards recognize superior design and outstanding production quality of books published throughout North America.
Congratulations to all involved!

THIS AMERICAN HOUSE
Frank Lloyd Wright’s Meier House and the American System-Built Homes
With a preface by John H. Waters, the Preservation Programs Manager of the Frank Lloyd Wright Building Conservancy, This American House addresses what it means to be the stewards of a piece of history.
