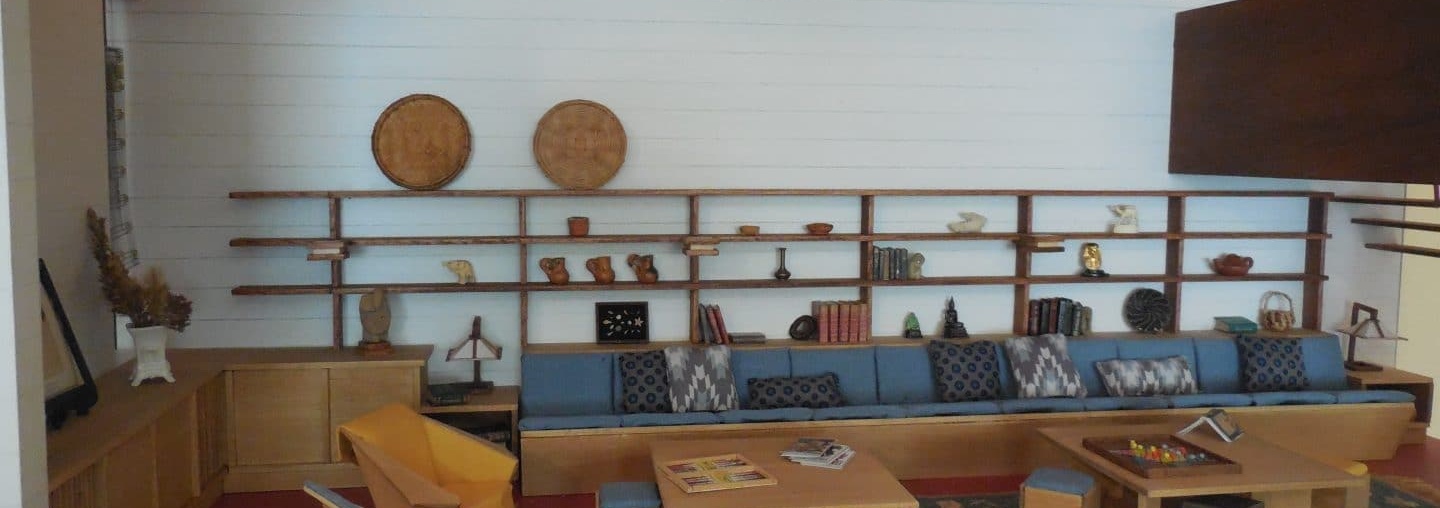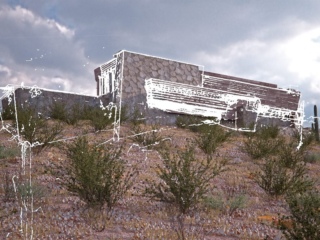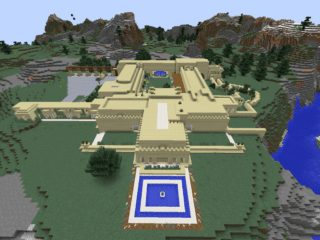
Frank Lloyd Wright House in a Bookshelf
Jim Walter | Jun 26, 2017
Jim and Cathy Walter have always dreamed of having their own Frank Lloyd Wright home. So they built one — in a bookshelf.
If you can’t have the real thing, why not simply make it in miniature? My wife and I are enthusiastic visitors to Frank Lloyd Wright sites, and I’ve helped her with her hobby of creating miniature rooms. So the next step was obvious: create a 1/12th scale model for a Wright-designed room.
The decision to work with the Bachman-Wilson house was based on the availability of photos on the internet. I wanted a living room that was typical of Wright’s Usonian designs, and one that I could easily scale based on photos I could find online. Since this house has been fully restored as part of the museum display at Crystal Bridges Museum of American Art in Bentonville, Arkasas, an abundance of pictures from every angle imaginable are available. This, along with Wright’s adherence to a four foot grid and his use of standardized concrete block made scaling the model (1” = 1’) a fairly straightforward affair.
I chose white pine and basswood for the model, readily available and easily worked with hand tools. The stains and paints were all common ones found at local hardware stores. Fabrics came from the quilting section of our local fabrics store, small squares which meant we didn’t need to waste 1/3 of a yard of fabric to upholster a miniature chair.
The original plan was to incorporate the window wall as part of the model, but the display space we had available didn’t allow the depth required to pull this off. So we kept the front completely open, which allows easier viewing of the interior. The length was also dictated by the display space we had, and so the stairway turned out to be just three stairs.

The greatest challenge in creating this space was making the clerestory window inserts. They are classic Frank Lloyd Wright in design, and I wanted them to be authentic-looking. I toyed with the idea of replicating the wood design by printing it to a clear film, but this would have lost the depth of the insert. So, instead I broke out the old Xacto knife and started carving. The design is repetitive, so I could carve individual sections from basswood stock, which were then assembled into a frame. I think the overall effect was well worth the week of cutting in front of the TV, and the sore fingers that resulted.
Furniture is always a bit harder than one would think going in. I thought I had an accurate recreation of the banquette, but after fabricating it I came across a picture from a side angle that leads me to believe the original is slightly different. Fortunately, this small scale is rather forgiving. The hardest part of the upholstered pieces was the upholstery itself. I’ve done full-scale upholstery before and have a pretty good idea of how a corner should be shaped, but that all goes out the window when the cushion is only two inches across. We started with light-weight fabric but even this becomes bulky when it’s tucked around and under a cushion. Oh well, you just do the best you can and try to hide all the little pooches and irregularities, and hope the overall effect is pleasing.
The origami chairs were tricky. I found a plan online that showed the chair from all angles, but unfortunately it wasn’t dimensioned. So I drafted my own rendering of the chair, and guessed at what the height and depth should be, referencing photos of the room. I did a mock up out of heavy card stock that I could tape together, and then used the cardboard pieces as templates to size the wood for the finished chairs. Some ¼ inch foam stock was used as the basis for the cushion because it was easy to shape, but sadly it didn’t glue well. So there was much wailing and gnashing of teeth as I tried to get the cushions upholstered – finally resorting to a paper liner as an interface that would accept the glue… sigh.


The fireplace grate was fun to do. I didn’t have a picture which showed me the grate from the top, so I have no idea what Wright did there. I have seen enough houses, though, to have a good feel for what it might have been, and so I did my own design à la Wright.
We were especially pleased with the way the table lamps turned out. Miniature art nouveau lamps are available online, but I was pretty sure I could pull off Wright’s actual design. More hours with an Xacto blade, some basswood, and some white copy paper, and I was smiling. And while we’re on lighting. After the bookcases were installed on the wall I noticed that there was built-in lighting spaced along the uprights of the case. Fortunately these were ease to retrofit into the model and keep the design true.
Our project took about 3 months. We expect that upkeep on the room will be much easier (and cheaper) than caring for an actual Wright structure. And now we are eager to travel to Arkansas and walk through the original.
All photos are courtesy of Jim and Cathy Walter.








