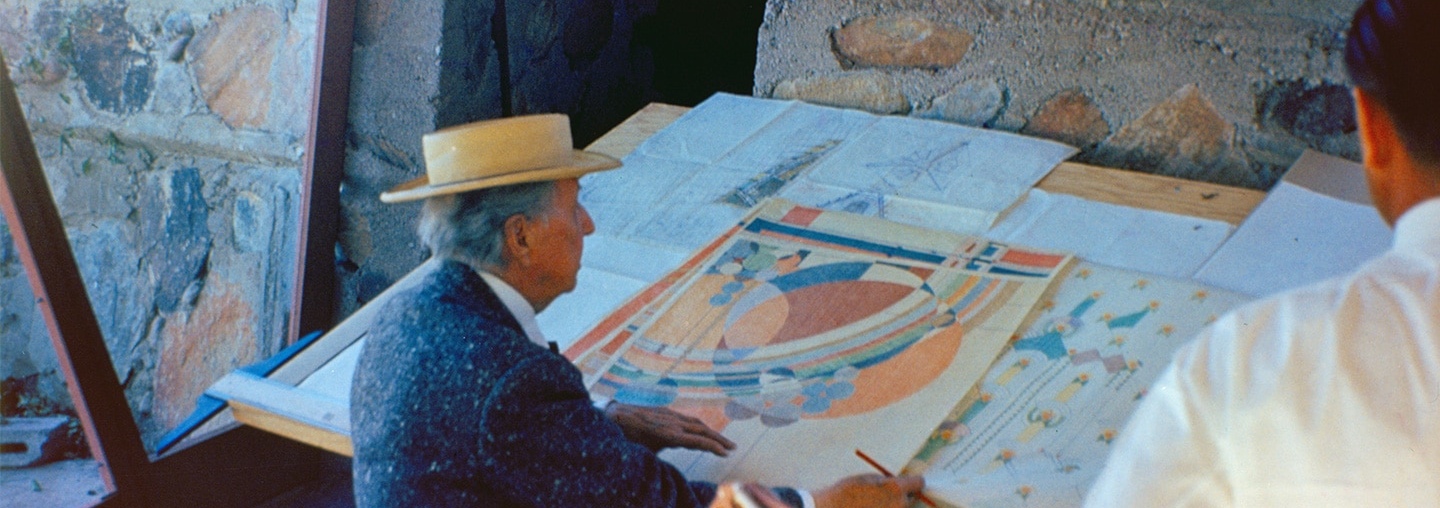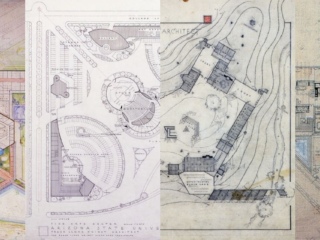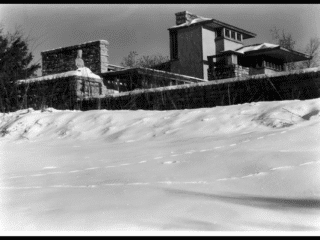
Interior Design Lessons from Frank Lloyd Wright
Frank Lloyd Wright Foundation | May 31, 2018
Wright designed buildings to be a cohesive whole, inside and out. His bold principles are just as relevant and beautiful today.
“He believed works of architecture should be complete works of art.”
Frank Lloyd Wright’s key design lessons can be taken from his main design ethos, which is focused on a holistic design process to design from within outward.
“His intent was to design complete buildings … the resulting whole much more than the sum of the parts,” says Margo Stipe, the Director and Curator of Collections at the Frank Lloyd Wright Foundation. “He believed works of architecture should be complete works of art.”
To accomplish this cohesive vision, Wright was in control of all aspects of the design. “This included the orientation of the building on the site, choice of building materials, and all of the interior design — furniture, lighting, art glass, rugs, and even art objects — if complete unity, and, hence, the desired harmony and repose, was to be achieved,” says Stipe.
Here, Stipe, who has written two books on Wright — one of them focusing more specifically on his lesser-known passion for interior design: Frank Lloyd Wright, The Rooms: Interiors and Decorative Arts — shares four of the architect’s most compelling and provocative interior design mantras.

1. Bring the Outdoors In
When done well, a seamless integration of interior space with exterior space can promote well-being and creativity. For example, at Wright’s winter home Taliesin West in Scottsdale, Arizona, the design blurs the lines between indoor and outdoor living, with framed views of the desert landscape celebrated throughout the space.
Explore Taliesin West’s holistic design — take a tour of Wright’s desert laboratory.
2. Design to Human Scale
Human scale is the true building scale. An innate sense of comfort comes from fixing building proportions to human scale. This key concept is evidenced at Taliesin, Wright’s expansive laboratory for organic architecture in Wisconsin, where a study of wood and stone that opens to the outdoors appeals to the human senses.
Discover Wright’s laboratory of organic architecture, Taliesin, by taking a tour.

Photo: Andrew Pielage

3. Edit Out the Unnecessary
One of the most important principles of design is the elimination of the insignificant. Knowing “what to leave out and what to put in,” as Stipe says. The successful resolution of this challenge results in simplicity and repose. Neither is easily attained. In Taliesin, Wright built a Prairie-inspired home on his sprawling, 800-acre agricultural estate that defines sophisticated simplicity.

Photo: John Lewis Marshall
4. Retain the Original Vision
When building from the ground up, be sure to understand what drew you to the site, what charmed you about it, and then build so that you can still see those elements. For instance, at Taliesin West, natural light via an abundance of windows and luminous canvas roofs play a major part in the design, which celebrates one of Wright’s favorite characteristics of the desert: brilliant sunlight.
“Wright is relevant because he never gave up on the timeless,” says Stipe. “He believed beauty, the arts, and communion with nature were vital to the well-being of people. By reuniting the interior of the human shelter with the natural environment outside, new experiences and patterns are created, the human spirit is awakened, and everyday life enriched.”
With nature as a “primal source for new ideas and new forms,” Wright relished its beauty, was inspired by its diversity, and took heed of its lessons in simplicity and economy. “It was never about having more,” says Stipe. “It was always about being more.”



