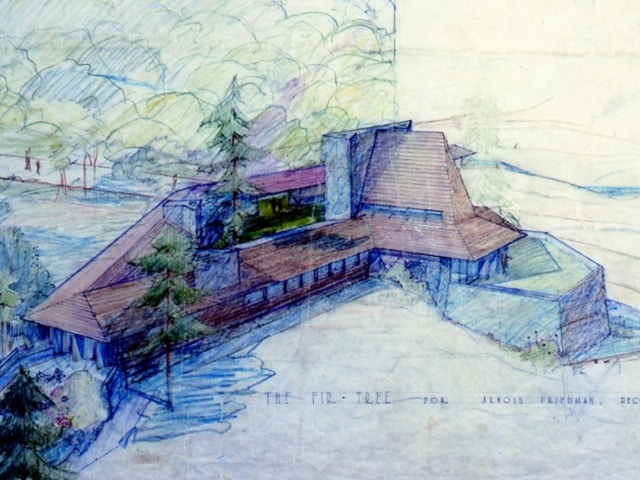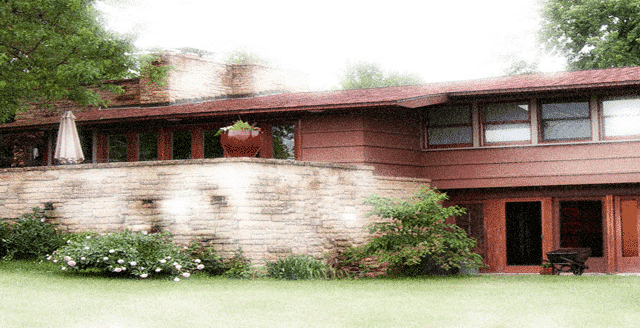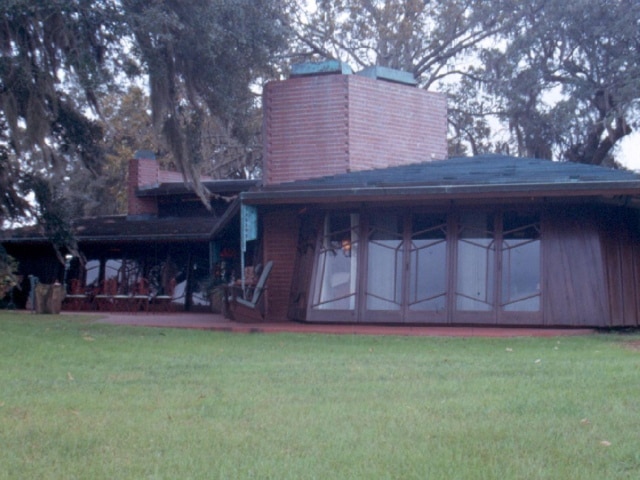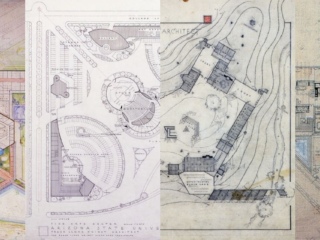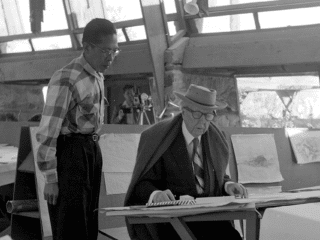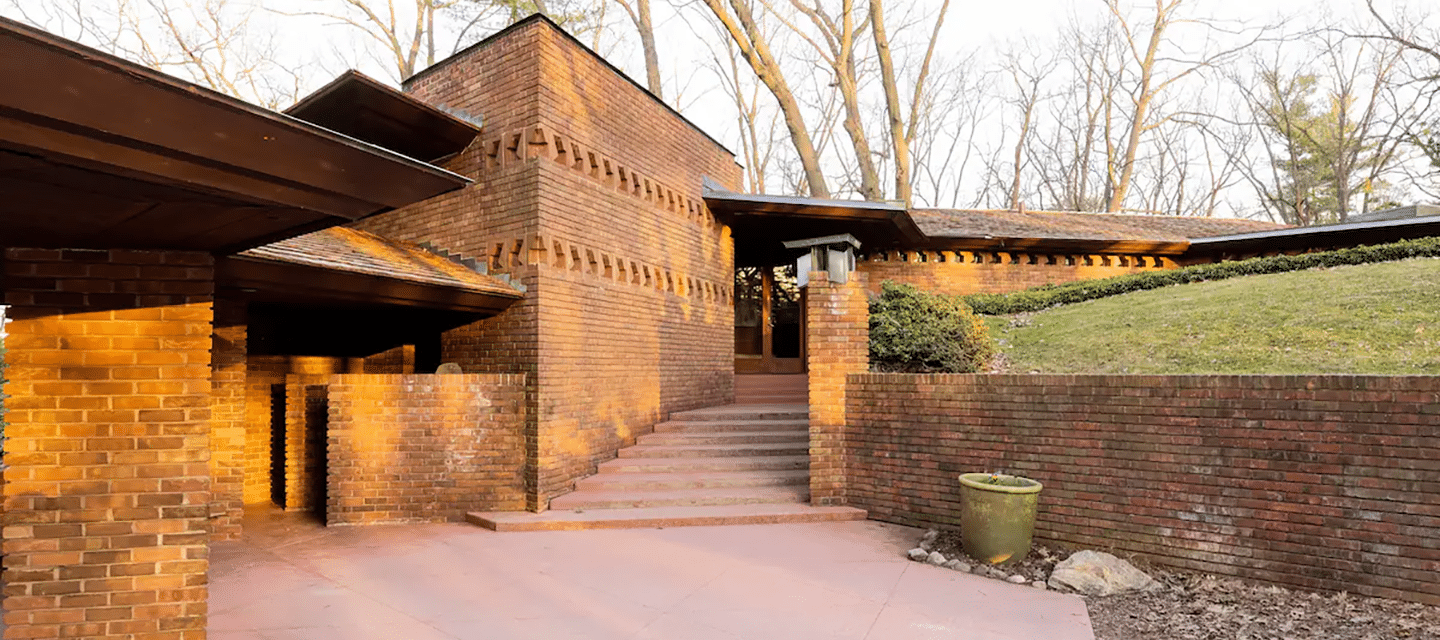
Palmer House
Located near an arboretum on the hillside of a two-acre property, the bold triangular geometry and signature cantilever of this home makes it Ann Arbor’s most architecturally significant residence.
Built of Tidewater Red Cypress and “Cranbrook brick,”—named for its similarity to the brick used by Eliel Saarinen in his Cranbrook Academy buildings—the Palmer House seems to grow organically out of the crest of the hill. Equilateral triangles are a recurring design element and the house employs very few right angles, from the hexagonal beds to an unconventional shower. Polygonal cutouts on the exterior walls resemble abstract birds. The Palmers lived in the house from 1950-2009, commissioning Wright’s protégé, John H. Howe, to build the adjacent teahouse following Wright’s death in 1959. The Palmer House exemplifies Wright’s belief in an organic architecture that unified a building with its environment.

