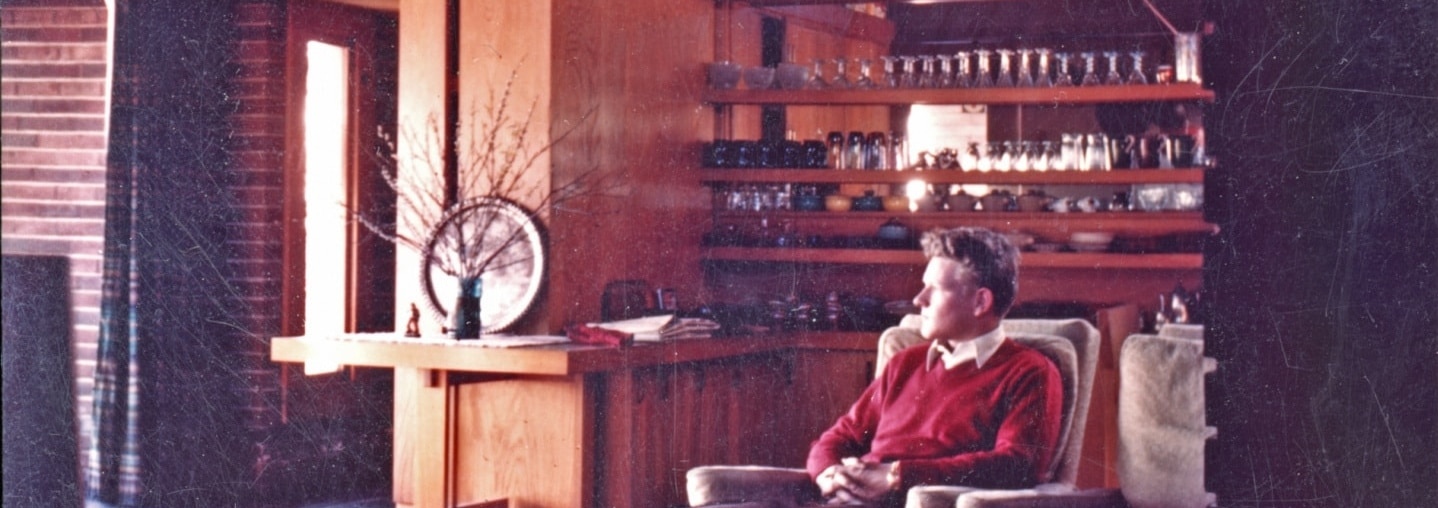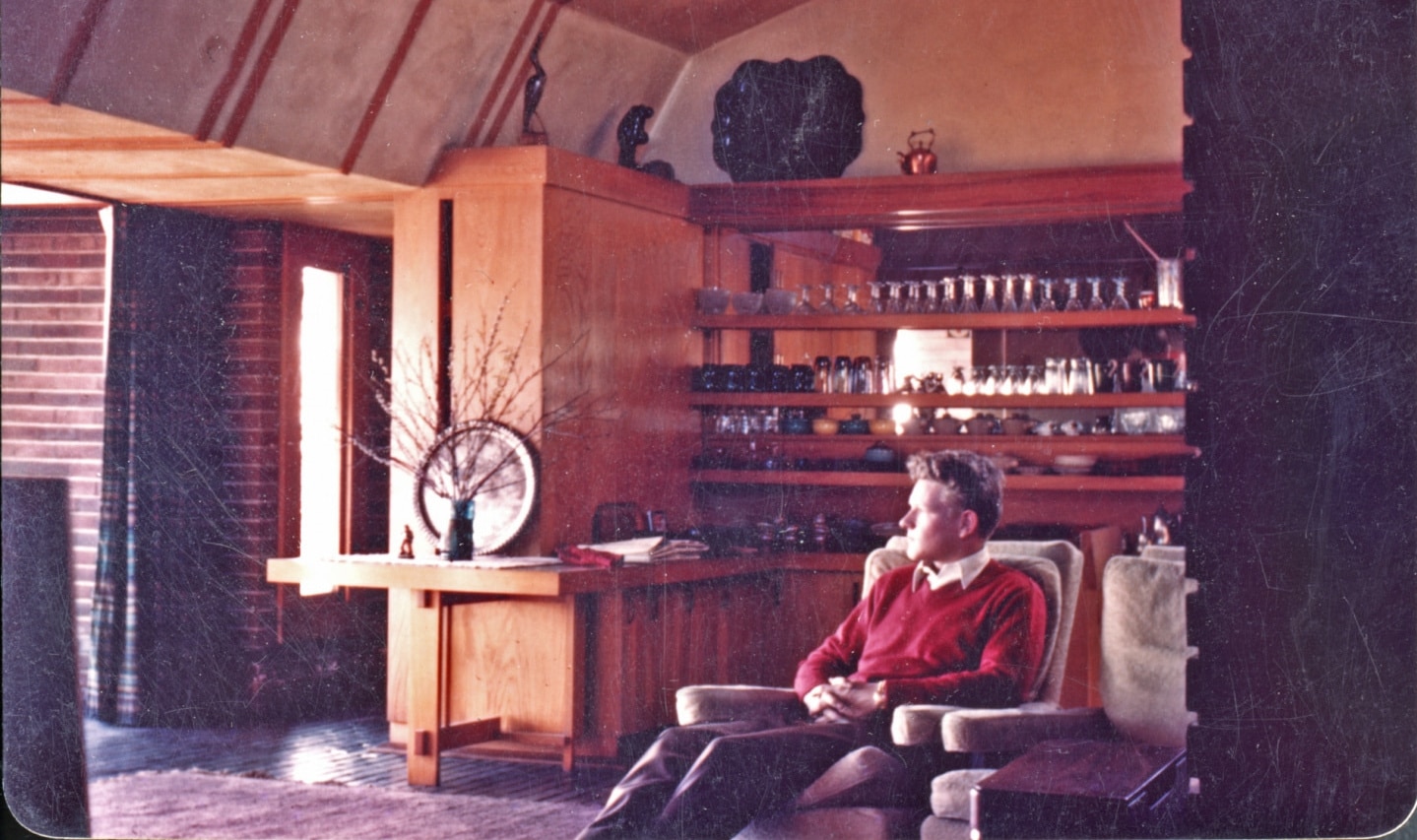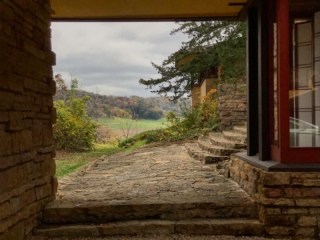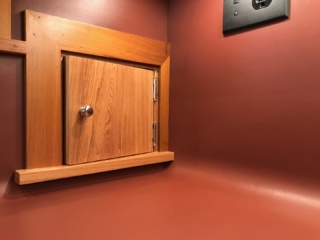
Willey House Stories Part 12 – One Thousand Words
Steve Sikora | Mar 15, 2019
Every house has stories to tell, particularly if the house was designed by Frank Lloyd Wright. Some stories are familiar. Some are even true. Some, true or not, have been lost to time, while others are yet to be told. Steve Sikora, owner of the Malcom Willey House, continues his exploration of the home and its influence on architecture and society.
A small color print, converted from slide, and exposed in the year 1938, arrived in our mailbox, in January 2004. As the old expression goes, one picture is worth a thousand words. The photographer who tripped the camera’s shutter was likely Nancy Willey, while playing host to a young visitor at her home. Here is the story of that remarkable photograph in one thousand words.
During the course of research, as in any act of creative expression – serendipity is more than an occasional fringe benefit, it is, in fact, often the most critical part of the entire process. Unless we leave room for serendipitous interventions, we can never escape our deepening, and all too-familiar rutted ways.
On that dreary, winter day the sky noticeably brightened, when a photograph came unannounced. Measuring just 3 5/16” in width x 2 3/16” in height, it was carefully encased within the folds of a letter from former Taliesin Fellow, John Geiger. John was both subject and sender of this photograph.

Young John Geiger visiting the Willey House, 1938. Photo courtesy John Geiger.
Dear Mr. & Mrs. Sikora
I am so pleased that you are restoring the Willey house. It was the first Wright house I ever saw, in 1938. I was a new architectural student at the university and Mrs. Willey was always a welcoming hostess. The house is an absolute jewel as you are obviously aware. It is a little piece of the Studio from Taliesin.
I ran across the print from one of my slides a thought you might like to have it as a color reference. The colors are pretty true as I recall them. That is yours truly in the red sweater.
I have established a database on the Wright work, which include the designation as to who did the drawings In the case you did not know it, Jack Howe did the kitchen cabinet drawings, FLLW Quarterly, Vol. 11, p. 14 and Henry Klumb did the working drawings, Tafel book #2, p. 125.
Kindest regards,
John W. Geiger
The photo came as a total surprise, equal parts revelation and confirmation. In historical research there are always hundreds of unanswered questions hovering somewhere, back of mind, patiently awaiting clues, alert to potential connections. I had never met John Geiger, nor to this day do I understand how he came to contact us, or why he decided to share this archival treasure. But I could not be more grateful that he did, and I am as thrilled by it today as I was fifteen years ago. A single snapshot showed us 3 important things we had no prior confirmation of:
1. Young John Geiger is reclining in one of six upholstered armchairs, designed for the Willey House. This photo was the first evidence I found of those chairs being in the house during the 1930s. These chairs do not appear in any other vintage photos of the house in print, or in Nancy’s personal photo album. They were not in the house at the time of the 1938 Architectural Forum photo shoot, on October 23 or 24, 1937. The Willey/Taliesin correspondence documents that six chairs, made by the Jenkins Company, were delivered the fourth week of January 1938. As new owners, we were told that the six stuffed chairs were unimportant and certainly not original to the house. A fact we accepted until I stumbled upon a plan for the chair, in the John Howe collection at the Wisconsin Historical Society. It was labeled, “TO BE UPHOLSTERED WITH BOX SPRING BACK AND SEAT PLUS CUSHIONS WILLEY HOUSE.” The drawing was compelling evidence. Nancy Willey’s letters to Wright recorded their existence. But it was John Geiger’s photo that offered conclusive proof of their authenticity.
2. This is the only vintage photograph showing curtains in the Willey House living room, ever. During our restoration, Stafford Norris III discovered a ceiling-mounted, curtain track in the garage. It fit perfectly in a gap on the bottom edge of the entry corridor soffit between the marking strips and the skylights. The track appeared to be original yet no mention of it was made in the correspondence. Further, no historical photos seemed to support it, until this picture showed it in place, festooned with horizontal striped curtains.
3. There exist a number of historical photos of the Willey House kitchen, many in print. It has always been considered a prominent design feature of the house. However, no original photo seemed to exist, showing the bank of cabinets that ran along the south wall. The original plan set illustrated the wall of cabinets, but sometimes as-built conditions differed slightly from plans. When this photo arrived the original kitchen was missing from the house. The kitchen was renovated in 1974 by John Howe. Stafford located the dismantled casework shells of the cabinetry, but we wanted to match the character of the original cypress grain. Once again, John Geiger’s photo provides solid evidence. To date, his is the only vintage image we’ve seen, taken from an angle that clearly shows the faces of the cabinets.
We are consistently reminded that answers to puzzling questions are sometimes hovering right under our noses. Nothing of historical origin should be assumed to be insignificant, because, on occasion, the least auspicious artifact turns out to be the Rossetta Stone.
The opening excerpt from John’s bio on the database website he created, puts his photo and the Willey House in perfect context for us.
“I am John W. Geiger and I was born August 9, 1921 in Fairbault, Minnesota. We moved to Minneapolis in 1934 where I was graduated from West High School in 1939. I elected to attend the School of Architecture at the University of Minnesota in Minneapolis that fall with the obvious intent of becoming an architect. An introduction to architecture course led to my first exposure to the architecture of Frank Lloyd Wright. It was a fated encounter.”
Thankfully, John blessed us with a remembrance of that encounter in the form of a small, color photograph mailed to the new owners of the Willey House.
READ THE REST OF THE SERIES
Part 1: The Open Plan Kitchen
Part 2: Influencing Vernacular Architecture
Part 3: The Inner City Usonian
Part 4: A Bridge Too Far
Part 5: The Best of Clients
Part 6: Little Triggers
Part 7: Step Right Up
Part 8: A Rug Plan
Part 9: Hucksters, Charlatans, and Petty Criminals
Part 10: Lo on the Horizon
Part 11: Origins of Wright’s Cherokee Red



