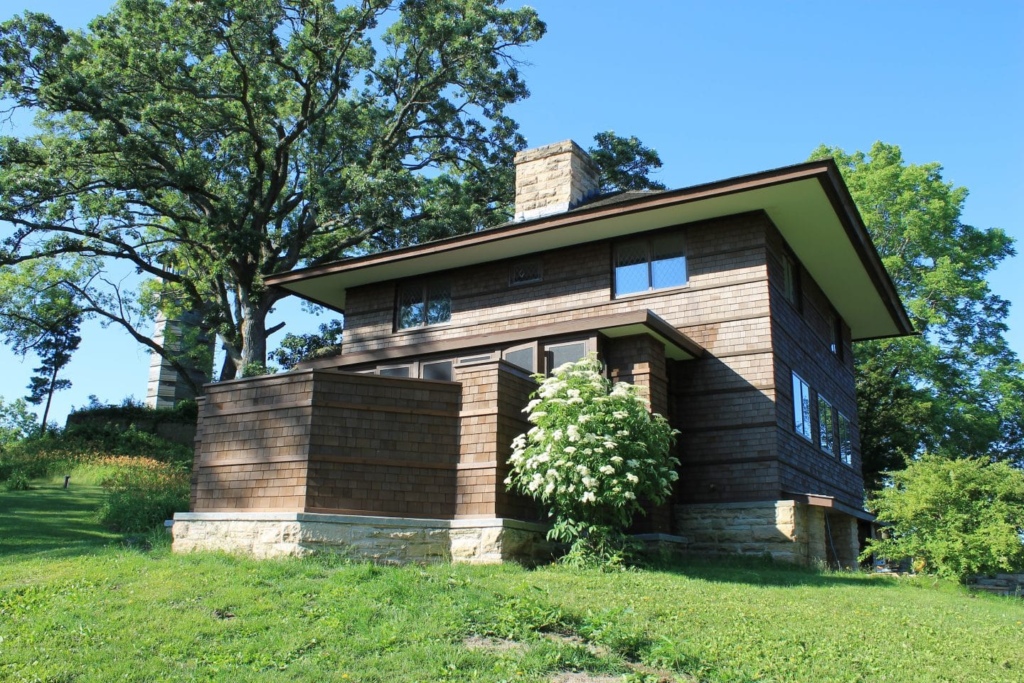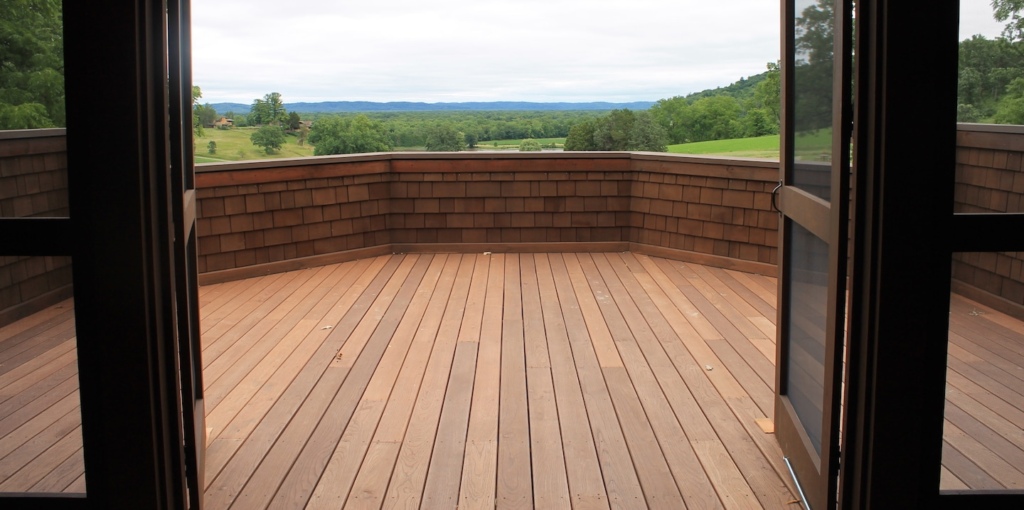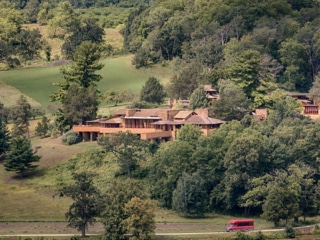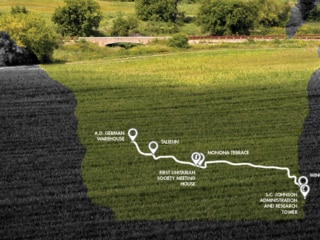Tan-y-Deri Porch Restoration Complete
Frank Lloyd Wright Foundation | Jul 25, 2017
As of this summer, the preservation crew has fully completed the reconstruction of the porch at Tan-y-Deri of Taliesin, which now stands as it existed from the late 1930s to the early 1950s.
Welsh for “Under the Oaks,” Frank Lloyd Wright designed Tan-y-Deri for his sister, Jane Porter, and her family, to overlook the valley of their ancestors. Wright eventually acquired Tan-y-Deri in the early 1950s and incorporated the home into the Taliesin estate.
The decision was made to reconstruct the porch to resemble its form from the late 1930s-early 1950s period because the porch was such a character-defining element of the building, existing through the Porter’s ownership of Tan-y-Deri. It is believed to have existed when Wright took ownership of the building in the early 1950s. The determination was based on review of the Tan-y-Deri Historic Structures Report, historic images, and oral histories. Unfortunately, few historic architectural drawings exist today that could assist with the construction details of the reconstruction, leading the preservation team to access historic photography and details found throughout Tan-y-Deri to help inform the new drawings.
Using photography, drawings, and 3D modeling to document the previously extant porch structure, the preservation team began demolition and removal of the stone work and the porch floor framing. This commenced investigation into the structural augmentation of the existing wood walls and piers. In the course of conducting this work, multiple historic design iterations and changes to the porch have been made visible. Taliesin Preservation strives to preserve that evidence, and use it to inform the reconstruction of the historic porch structure.
Beginning in the fall, the first steps in reconstructing the porch included building formwork to allow for the pouring of a concrete cap, matching the historic cap that served as the foundation for the wooden portion of the porch. In addition to the concrete cap, a slab containing an internal drain was poured to capture the rainfall from the porch deck. This portion of the work occurred in tandem with the conversion of a root cellar into an storage space for events. The team then began to build the wall and floor framing, and wall sheathing in preparation for winter, which is where they picked up again in the spring.
The crew returned to Tan-y-Deri in the spring and began installation of the decking, cedar siding, trim pieces, and sheathing and coating the roof. The final push to complete the porch included the fabrication and installation of screen doors and windows, plastering of the interior ceiling and soffit, and the final coat of exterior stain. The preservation team is delighted to have been able to work with a local company based in Viroqua, Wisconsin, Midwest Black Locust, for the decking, window and door screen frames, and trim pieces. Black locust is a regionally-harvested hardwood known for its versatility and durability, and provides a quality local connection to this reconstruction project.
![]()
![]()
![]()
The completion of the porch reconstruction marks the total restoration of Tan-y-Deri, which has been a multi-year effort from Taliesin Preservation, the Frank Lloyd Wright Foundation, the School of Architecture at Taliesin, and many donors. We would like to especially recognize Dan Baumann who contributed funding in memory of his wife, Karen, to help complete this reconstruction.
Tan-y-Deri, and the view from the porch, can be enjoyed on the Estate Tour and during the Winter Festival. Other events and School of Architecture at Taliesin classes are held in the basement of Tan-y-Deri, while visiting scholars, donors, and other guests of Taliesin use the upstairs bedrooms.
Plan your visit to Taliesin in Wisconsin.





