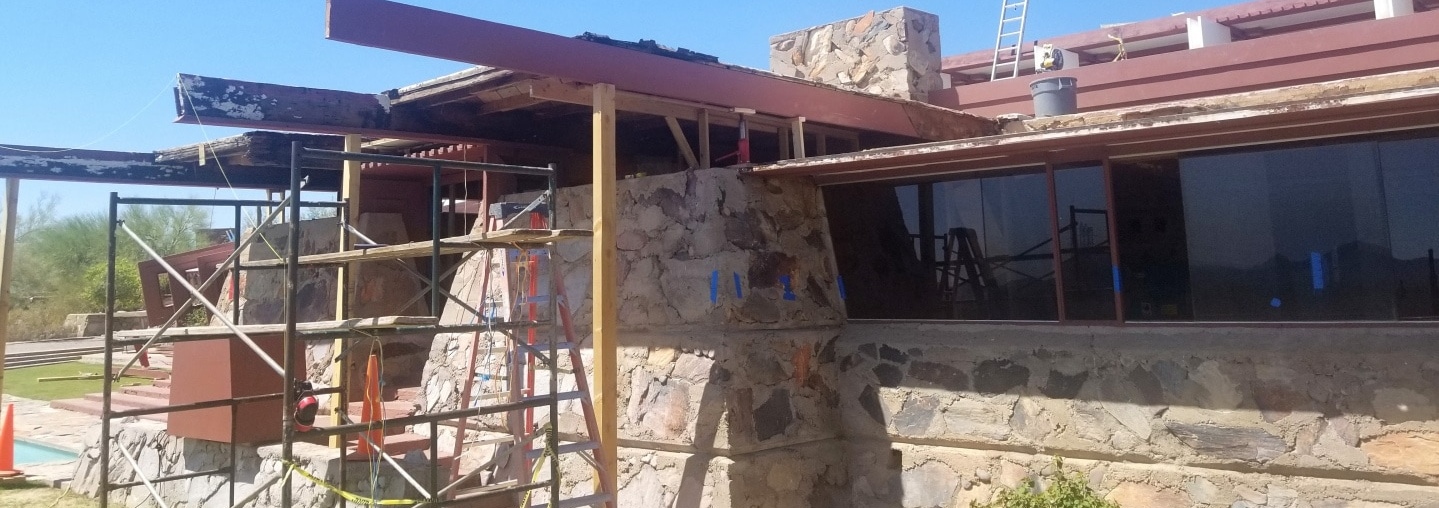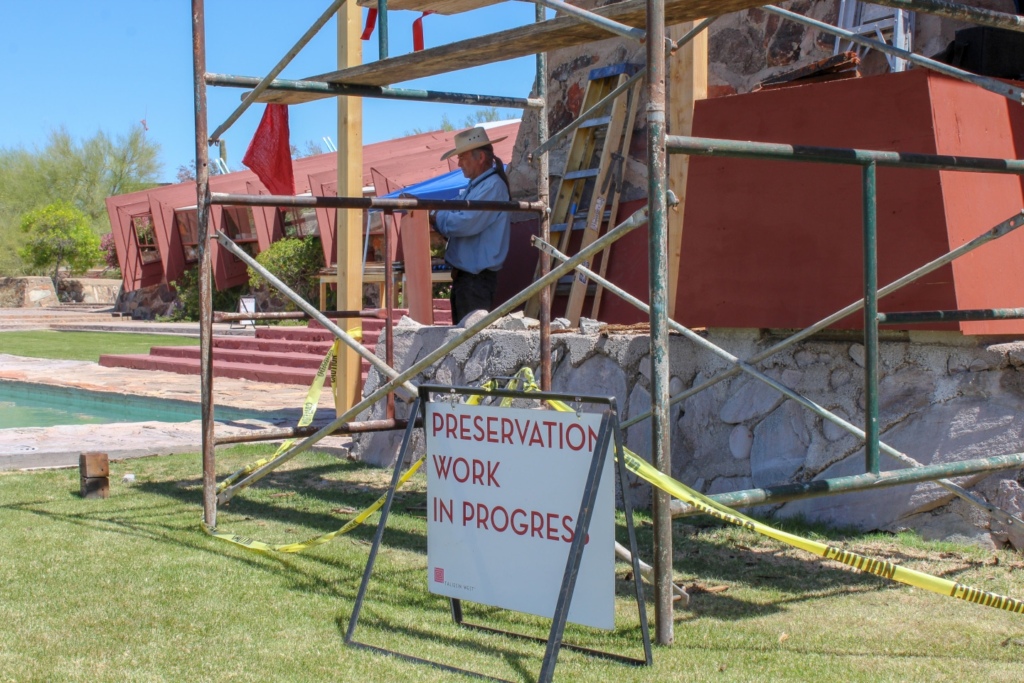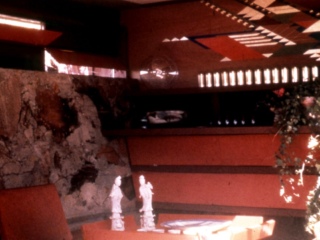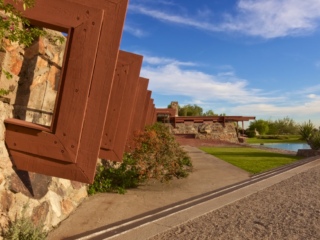
Taliesin West Board Room Preservation Uncovers Earlier Construction Efforts
Emily Butler | Jul 10, 2019
In part two of this series, Frank Lloyd Wright Foundation Taliesin West Preservation Manager Emily Butler continues to dissect the process of the preservation of Taliesin West’s Board Room, and how the team is utilizing innovative technologies to embrace the Board Room’s rich history, as well as uncover new details of the historic space.
In the last post, the project was compared to an archaeological excavation. As a simple description, an excavation is a process of uncovering or unearthing something in the hopes of making new discoveries or supporting a hypothesis. The uncovering process in the Board Room has revealed interesting and unexpected findings, forcing us to adapt to the changing conditions.
One discovery was made when the plywood ceiling was removed to reveal the tongue and groove roof decking and 2-by-4 rafters. Approximately half of the decking boards had evidence of concrete staining. This likely means that these boards were first used to construct desert masonry formwork and were later repurposed to clad the roof. Based on when this roof would have been constructed, these were among the first form boards used to construct the walls of Taliesin West. This speaks to the ingenuity and “thriftiness” of Wright and the apprentices. Money was tight and materials were never wasted!

The removal of the ceiling also revealed rotten and stress fractured rafters. All of the rafters will remain in-tact but will be sistered with new 2-by-4 beams and new blocking added to the ends to better support the roof structure. On the east side the original knob and tube wiring ran through the rafters, which was a great discovery. The tubes were retained in place during the repair process to preserve evidence of the original wiring system.
During the existing roofing system demolition, we uncovered a depressed section of the roof between the two interior beams, showing evidence of an earlier construction phase when that portion was canvas. When the canvas was removed, deck boards were installed from the skylight to the edge of the roof, however, they were installed approximately four inches lower than the rest of the decking. This depressed area was then covered up with lightweight concrete.
To accommodate for the depressed section of the roof and to provide necessary slope, at the thickest point, the apprentices had installed nearly a foot of concrete. Removing this much material from the front end of the roof raised concerns about potential damage from uplift. We consulted a structural engineer who designed two separate posts to act as both structural support and a tie-down to prevent damaging effects of high winds. These posts will then be hidden behind the existing built-up wood support columns.
As noted, two of the innermost beams have been replaced due to their severely deteriorated condition. The other two beams have been retained, conserved, and shimmed to match the height of the new beams. In the spirit of reusing materials, just as we saw with the form boards in the decking, we will be able to salvage portions of the removed beams and reuse them in the structure to replace other damaged areas. All of the reuse of material, conservation of original elements, and areas of replacement will be carefully documented to continue to tell the story of the building.
Preservation work on a historic structure is rarely straight forward. Generally, you can have an idea the scope of your project and what you think you may find as begin the process of careful deconstruction, but things can always surprise you and force you to constantly adapt to the changing needs of the building. While we have had to adapt to changing conditions, we are still pleased that we are able to retain a high amount of original material and overall integrity of the structure.




