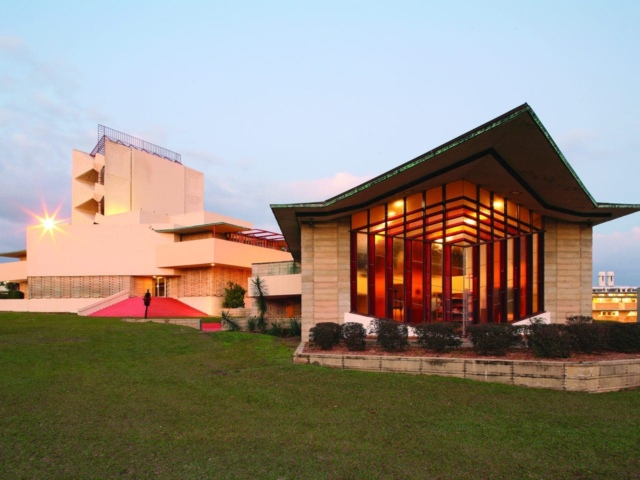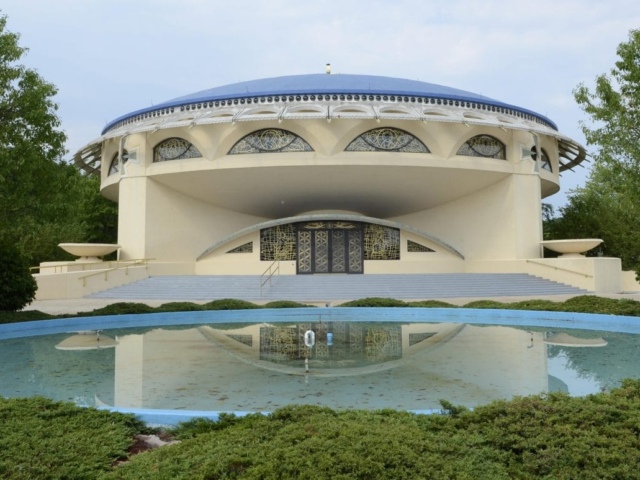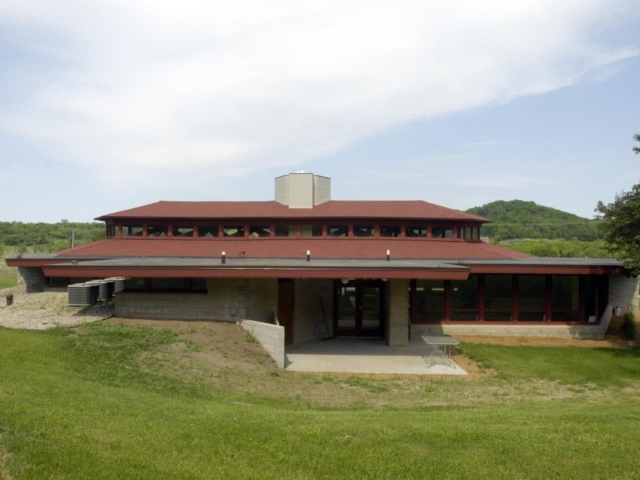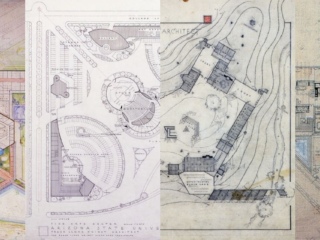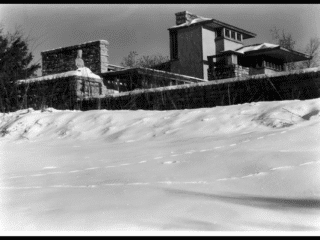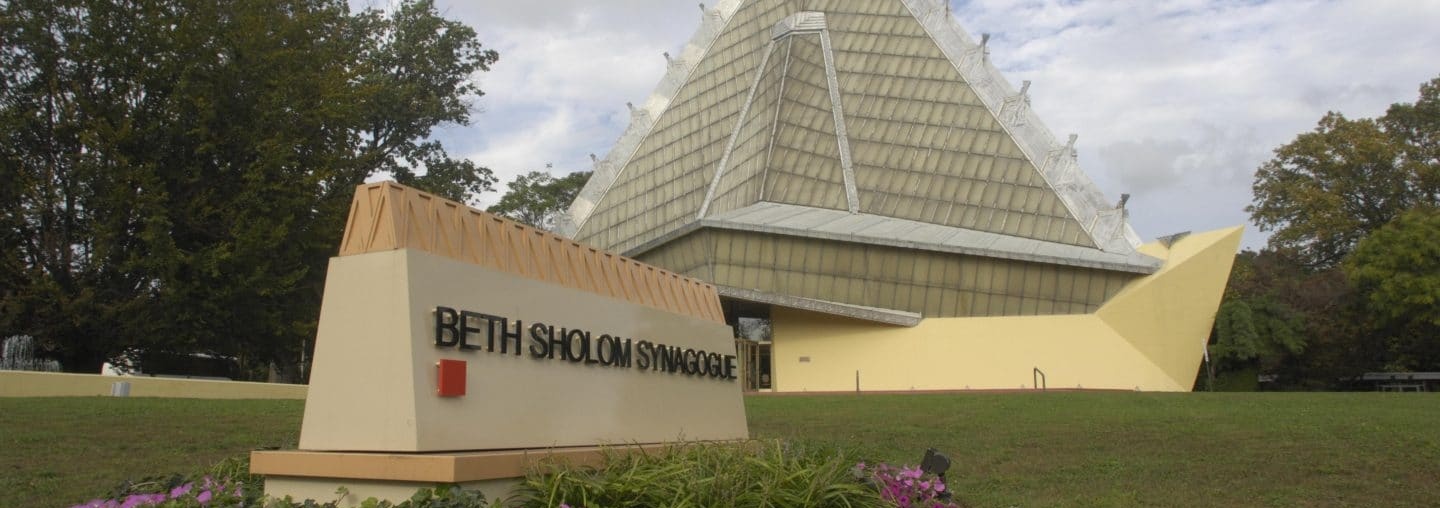
Beth Sholom Synagogue Preservation Foundation
Each element of Wright’s only synagogue was carefully designed with a contemporary approach to Jewish faith, history and religious practice.
Wright sought to evoke the image of cupped hands with the building’s design, as if congregants were “resting in the very hands of God.” The main structure, suspended from a 160-ton steel tripod frame, creates a 1,030-seat space, free from internal supports. A pyramidal translucent roof, comprised of a double layer of sanded white glass and corrugated fiberglass, infuses the space with ethereal natural light during the day and glows like a beacon at night. When asked why Wright had chosen plain white over amber-tinted glass, he answered: “Since this is to be God’s Temple, I prefer to have him color the glass.”
The Mayan Revival style building is layered with symbolism. Its angular mountain-like profile and the purposeful ramps leading to the main sanctuary are suggestive of the ascent to Mount Sinai. The roof’s three ridges display abstract representations of seven-branched Menorahs, while the entry’s canopy geometrically symbolizes the hands of a rabbi joined to pronounce the benediction. Inside, a forty-foot concrete monolith, representing the stone tablets given to Moses, serves as a dramatic backdrop for the wooden ark containing the Torah scrolls. Beth Sholom (House of Peace) Synagogue was commissioned in 1953 when Wright was 85 years old. It was not unveiled until September of 1959, five months after Wright’s death.

