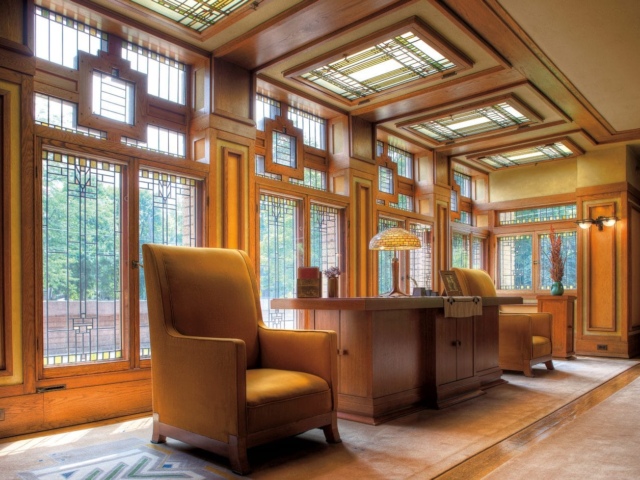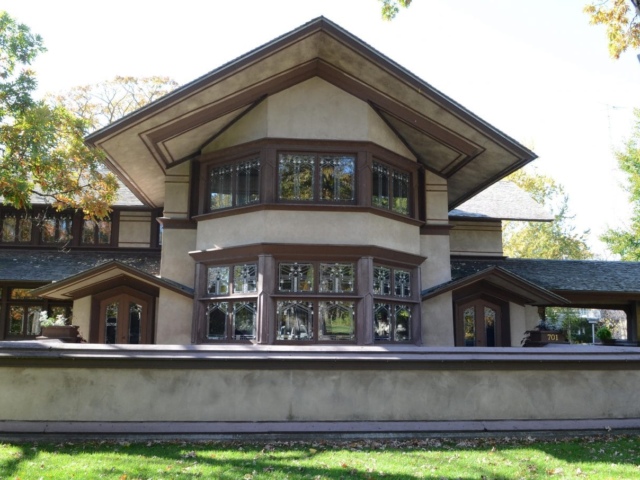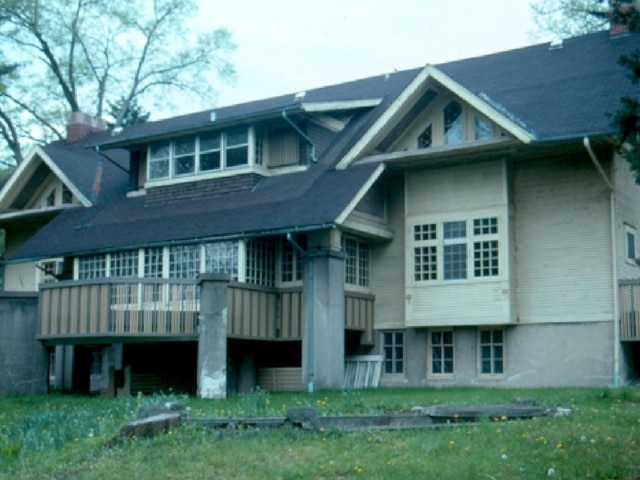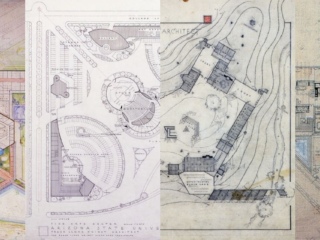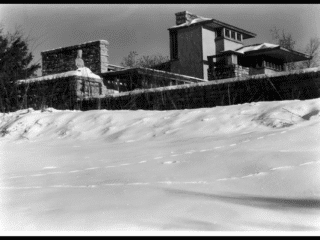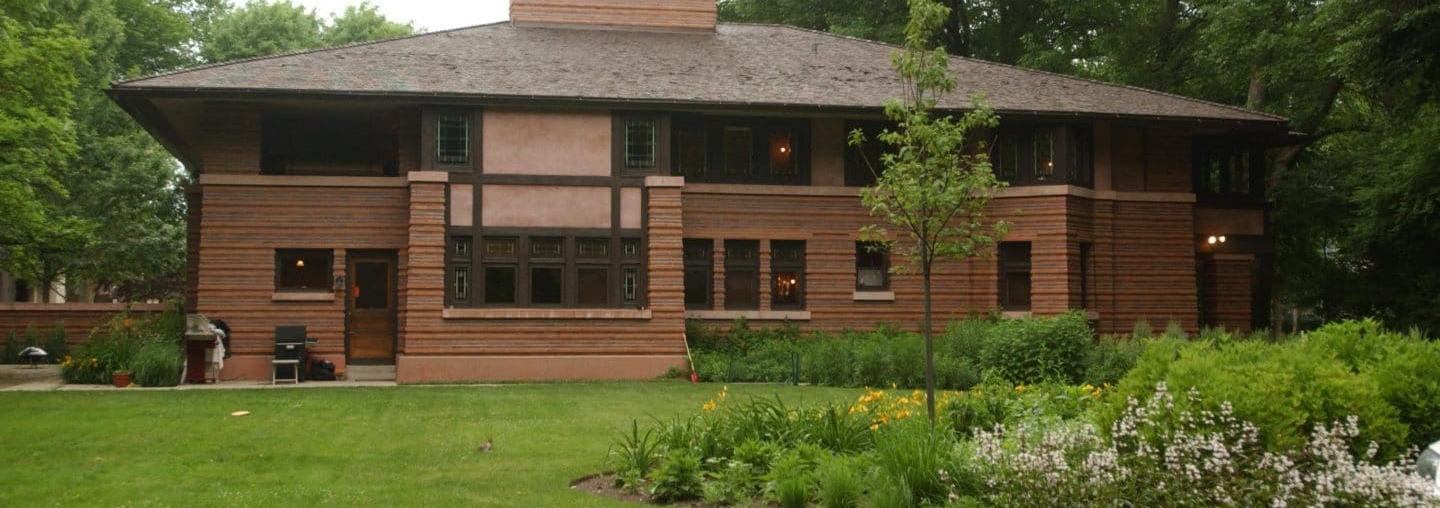
Arthur Heurtley House
The Heurtley House, commissioned by one of Wright’s wealthier clients, is considered one of the earliest examples of the Prairie style.
Several features that Wright pioneered in the Heurtley home would eventually appear in many of his greatest Prairie-style works. Resting on a concrete base, the strikingly modern 1902 design has neither a basement nor an attic. The brick exterior’s vertical mortar was dyed to match the brick, while the horizontal mortar was left its natural color in order to emphasize the building’s horizontal design. A nearly uninterrupted ribbon of art glass windows runs beneath the large overhang of the house’s hipped roof. The interior is equally radical, reversing the typical floor plan by placing the living and dining areas on the second floor of the house. Between 1920 and 1946 the house was occupied by Wright’s sister, Jane Porter, and her husband Andrew. In 1997, Ed and Diana Baehren purchased the house and financed a museum-grade restoration. It remains privately owned and closed to the public.

