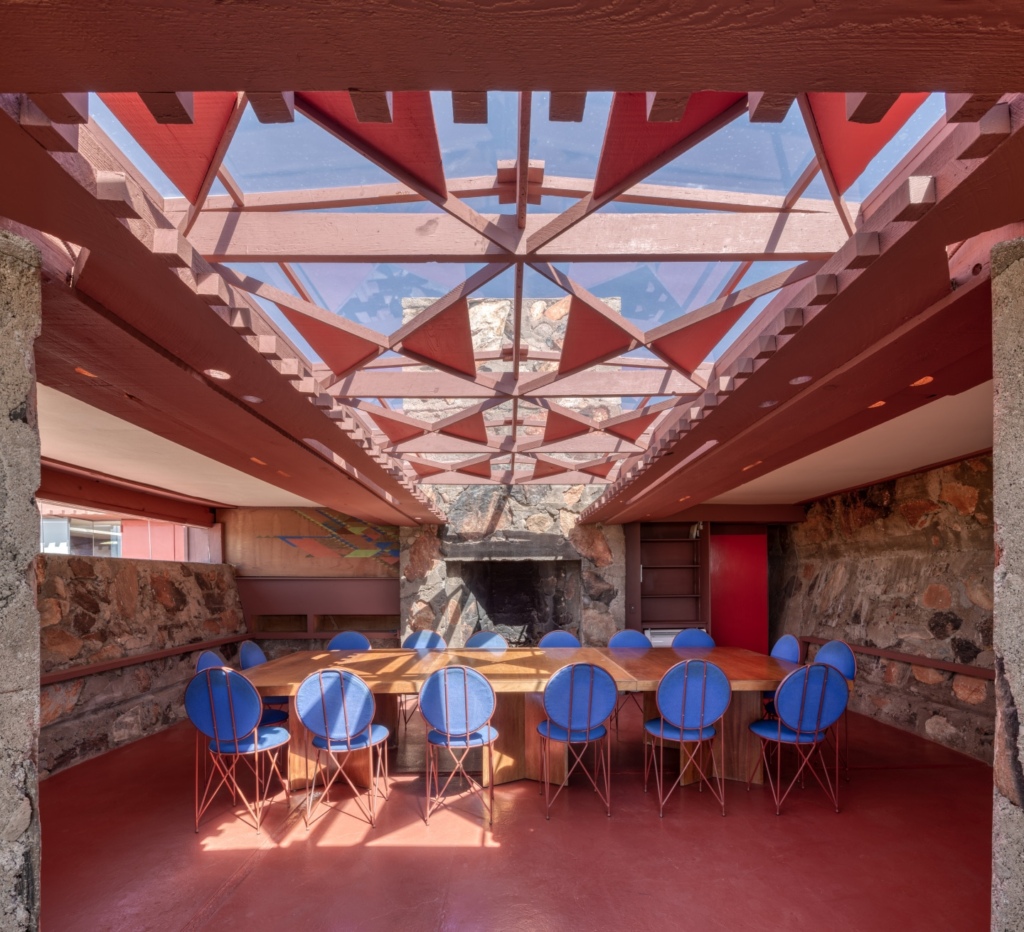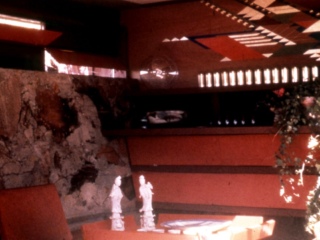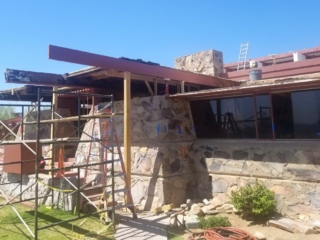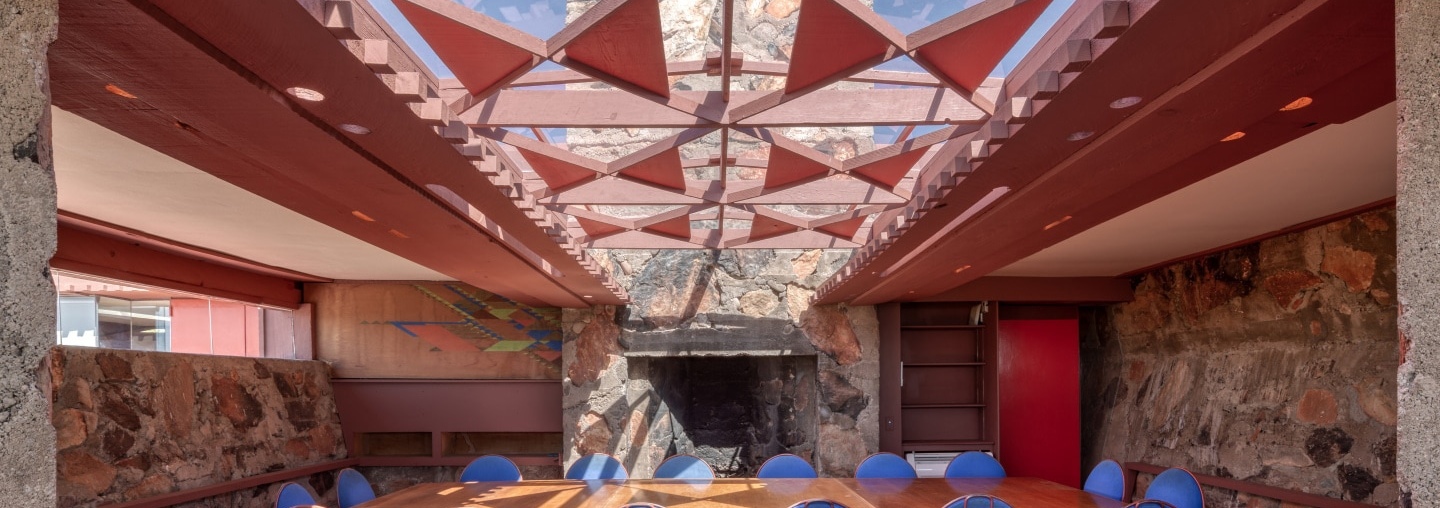
Preservation of Taliesin West Board Room Completed
Emily Butler | Nov 1, 2019
In the third and final part of this series, Frank Lloyd Wright Foundation Taliesin West Preservation Manager Emily Butler reflects on the process of preserving Taliesin West’s Board Room, and discusses some of the finishing touches that helped bring the space to its former glory.
After months of work and careful reassembly the Original Dining Room, also referred to as the Board Room, is finally looking like its old self again– with many of its original flaws firmly in-tact. Much of this project focused on repairing the unseen, updating structural issues by replacing damaged beams, but we were also cognizant to retain original wood members and either return them to their original locations or repurpose them to sheathe newer elements. This was prioritized not only because, as a rule, we strive to save original materials by any means necessary, but also to retain the rough and imperfect nature of the materials and construction methods that are character defining features of this space and Taliesin West in general.
The Board Room showcases, perhaps better than any other room, the raw and honest use of materials we associate with Wright and how the characteristics of historic materials can alter people’s experience and perception of a space. Rough sawn wood today does not have the same aesthetic and textural qualities, or sense of connection to its natural form that old growth rough sawn wood was known for.
Upon close inspection, I would imagine that most visitors would be able to pick out the old growth redwood from the new, mechanically rough sawn redwood. To maintain that original intent and character, we specifically tried to only replace unseen elements. At a place like Taliesin West, which at its core is beautifully rough and imperfect, we wanted to be sure to retain those characteristics.
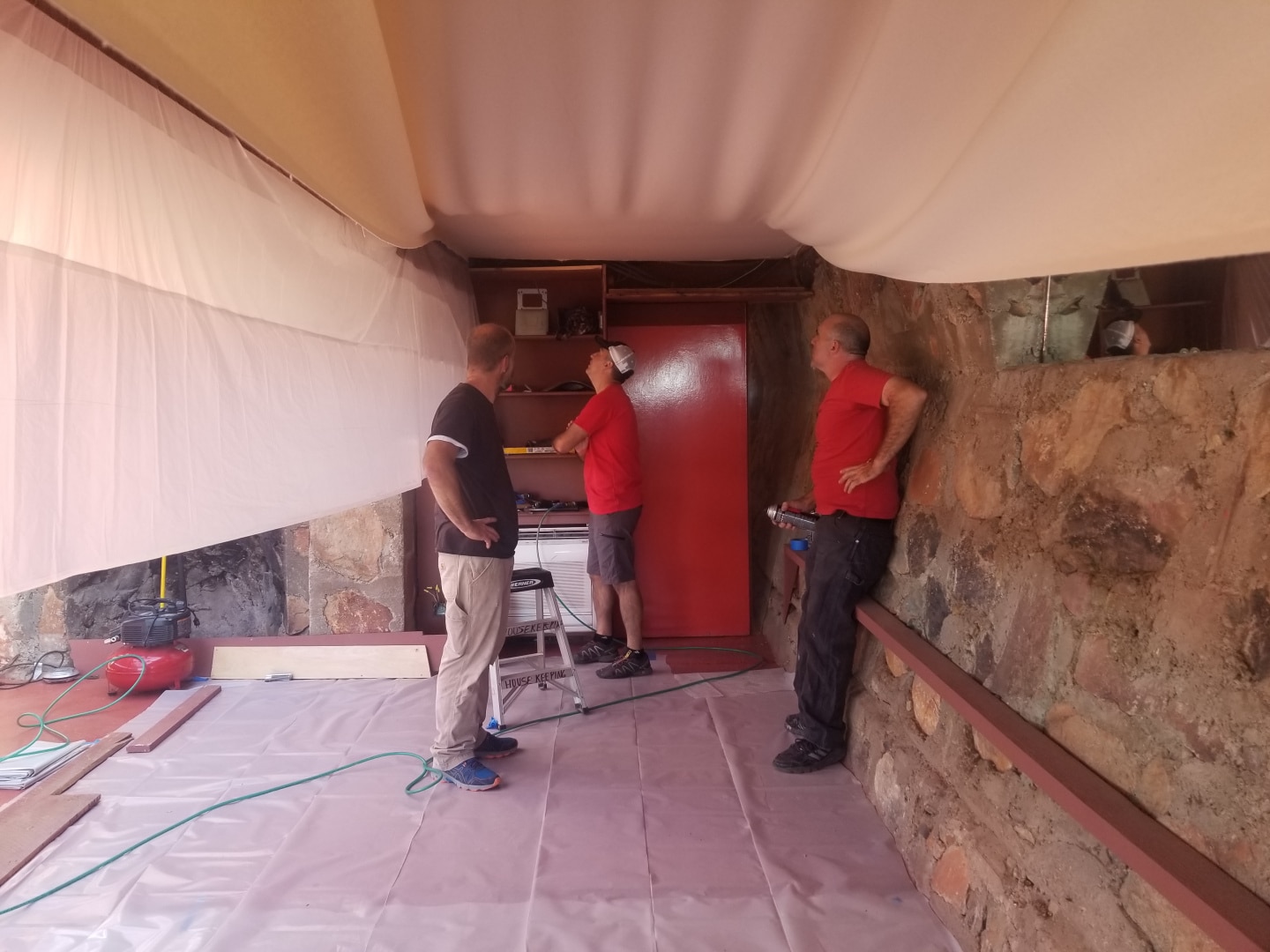
Canvas getting installed on the ceiling in the Original Dining Room at Taliesin West.
After all the woodwork was completed there were still many finishing touches that needed to be done to make the space a usable and comfortable environment. Even more impactful to the space than the wood repairs, was the clear polycarbonate skylight installed to mimic the glass that was there during Wright’s lifetime. Historic images show the glass above the trellis like frame that ran right into the chimney mass on the north wall.
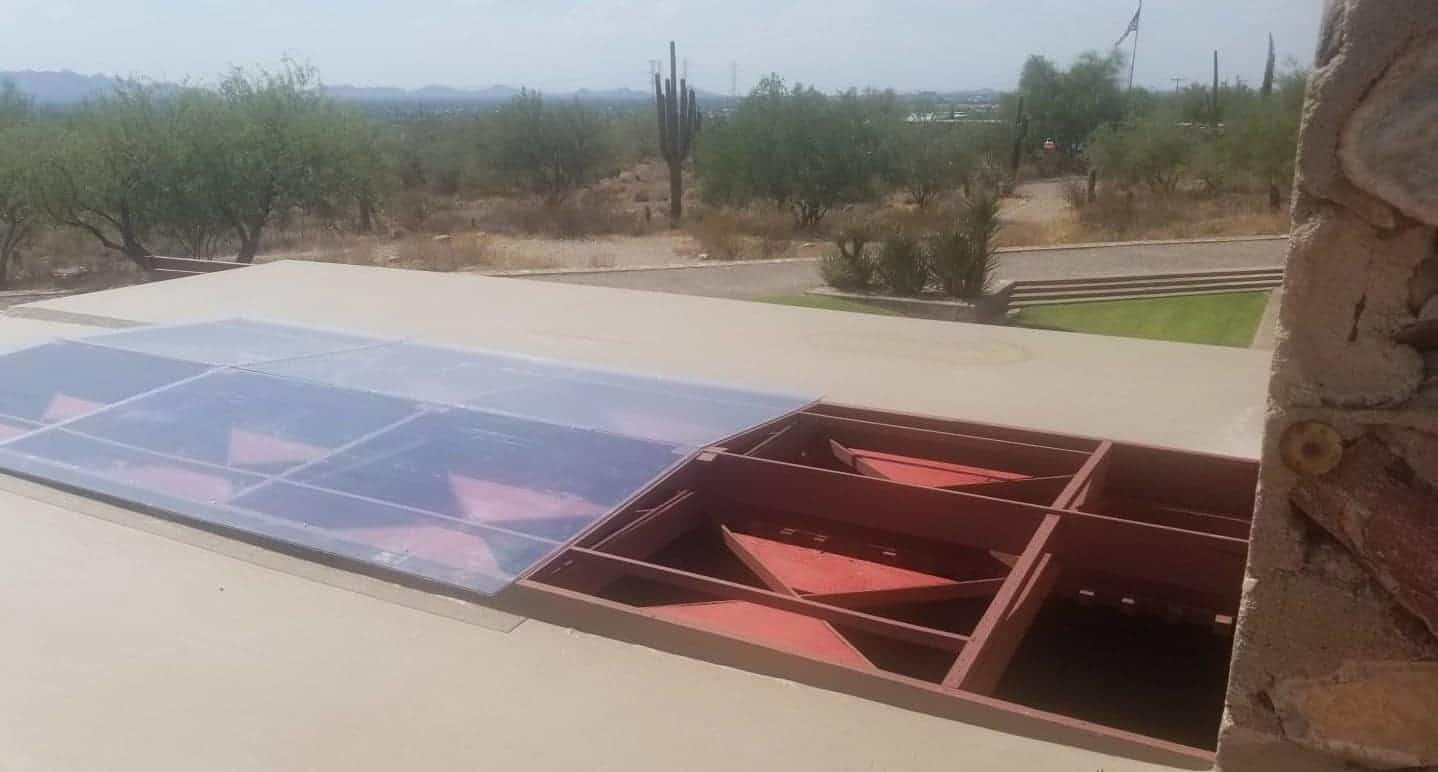
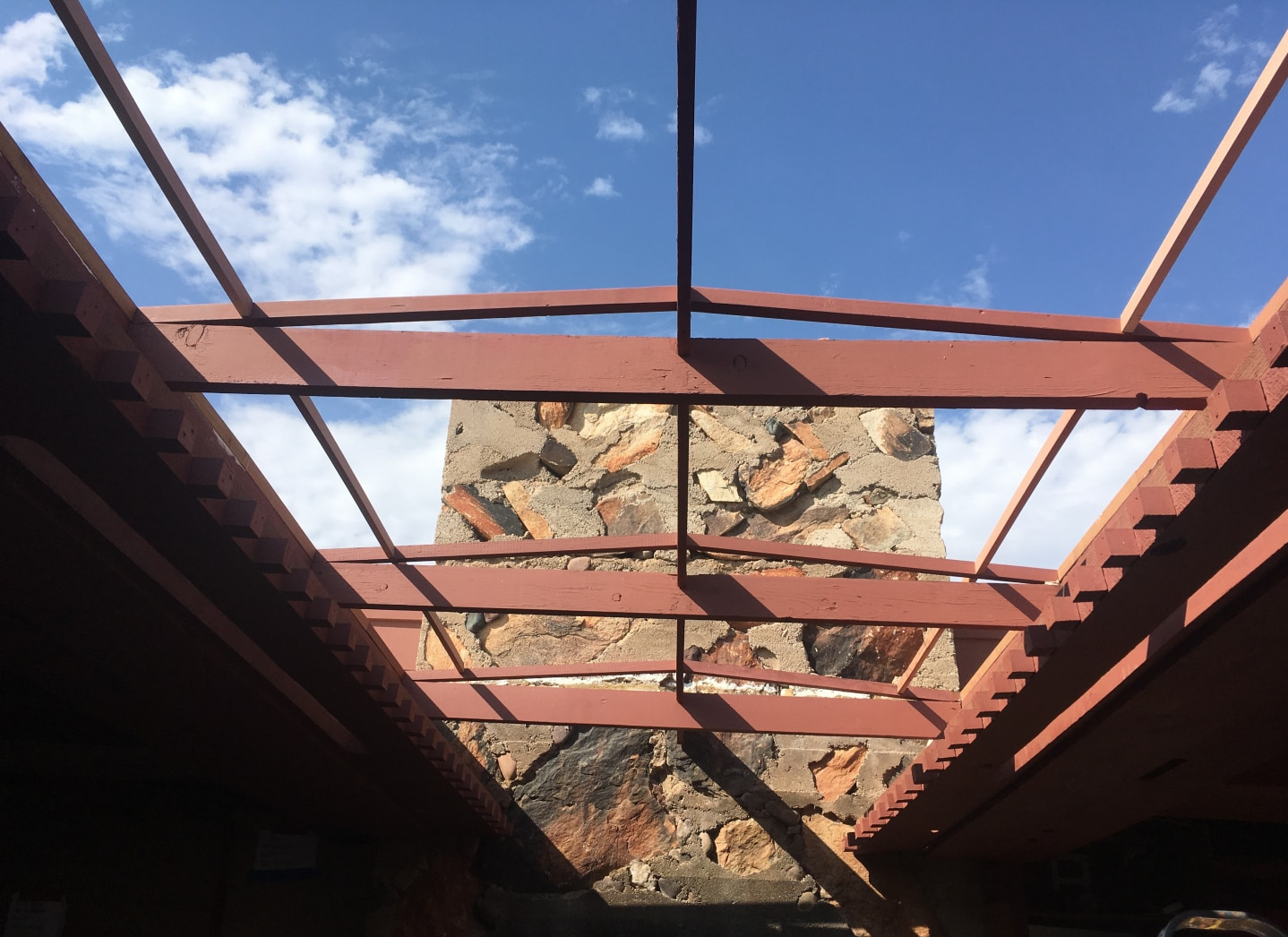
That was mimicked with a lighter polycarbonate material that was scribed to be flush with, and disappear into, the masonry and gives the feeling that the chimney is extending to the sky. Formerly, the fiber glass material that was installed on the skylight in the 1960s blocked the view of the sky. Opening this up has transformed the space and allows guests to now experience Wright’s original intent for the space and how you connect with the environment around you while in it.
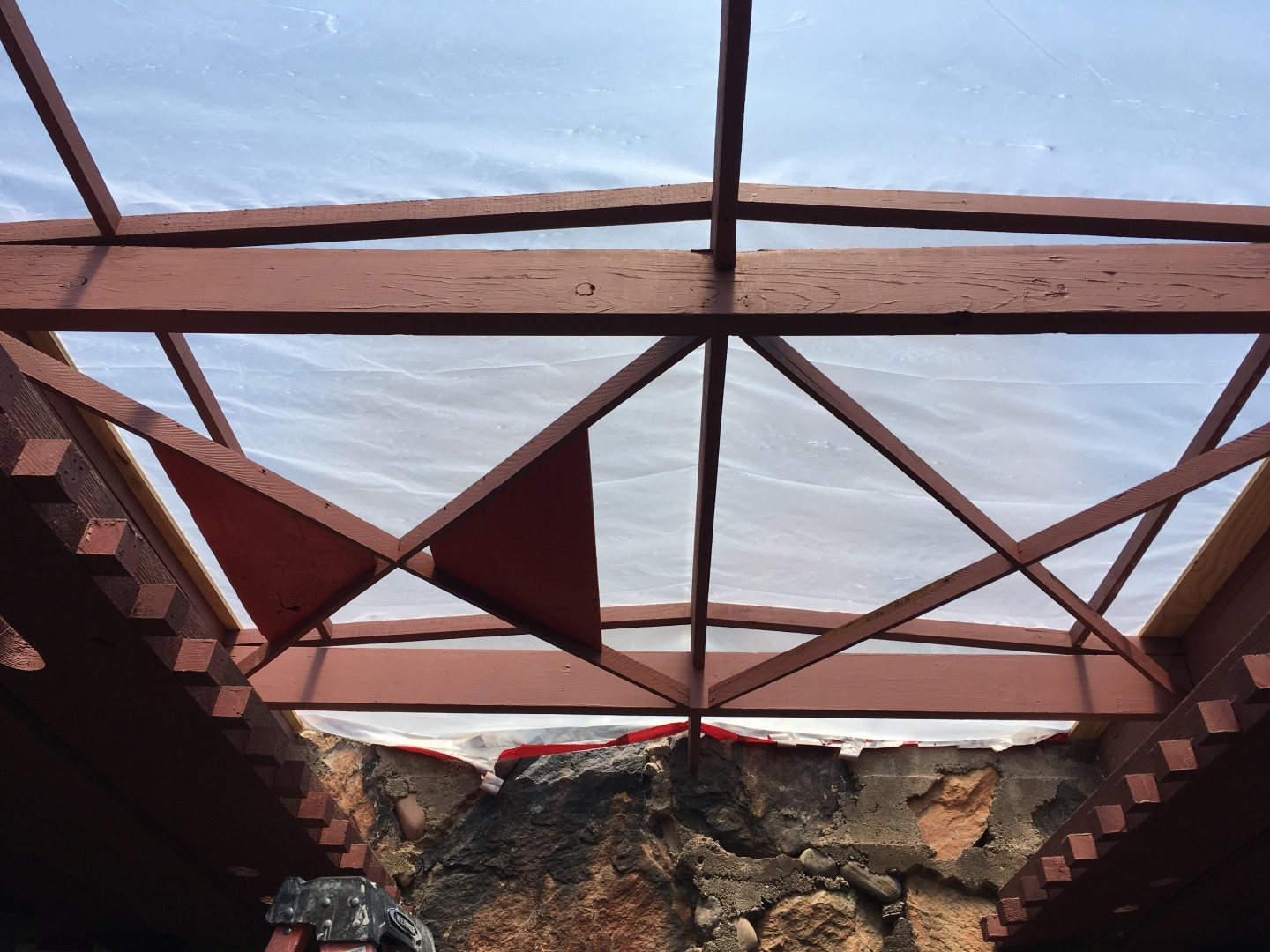
Another change made was to bring back the canvas on the ceiling, both on the interior and exterior portico sections. Canvas was used in many forms at Taliesin West, most notable as roofing material. As integral to the site as the desert masonry itself, canvas evokes the feeling of Wright’s desert camp and added movement and poetry to the buildings. The evidence for the canvas on the ceilings in the Original Dining Room came from historic photographs.
At some point in time, it was removed and plywood with additional eye-ball style light fixtures installed. We decided to remove those fixtures and adhere lightweight, seven ounce cotton duck canvas to the plywood. Figuring out how we were going to install this canvas was a true exercise in figuring it out as we went along.
We ended up adhering canvas with a commercial grade spray adhesive and stapling it (a common method of adherence used by the Fellowship) to certain wood elements or the plywood ceiling. With these changes and a fresh coat of paint the space has been returned to its glory as a focal point of the site and a great representation of Wright’s vision and intention for sense of place at Taliesin West.
Support the ongoing preservation efforts at Taliesin and Taliesin West
Photo by Andrew Pielage
