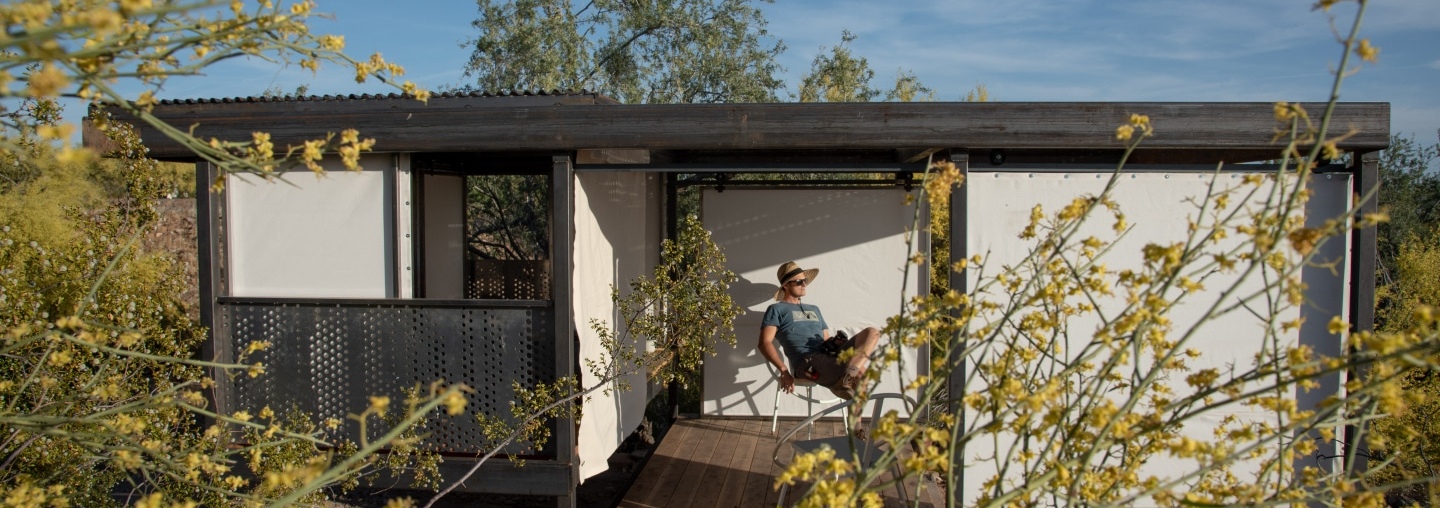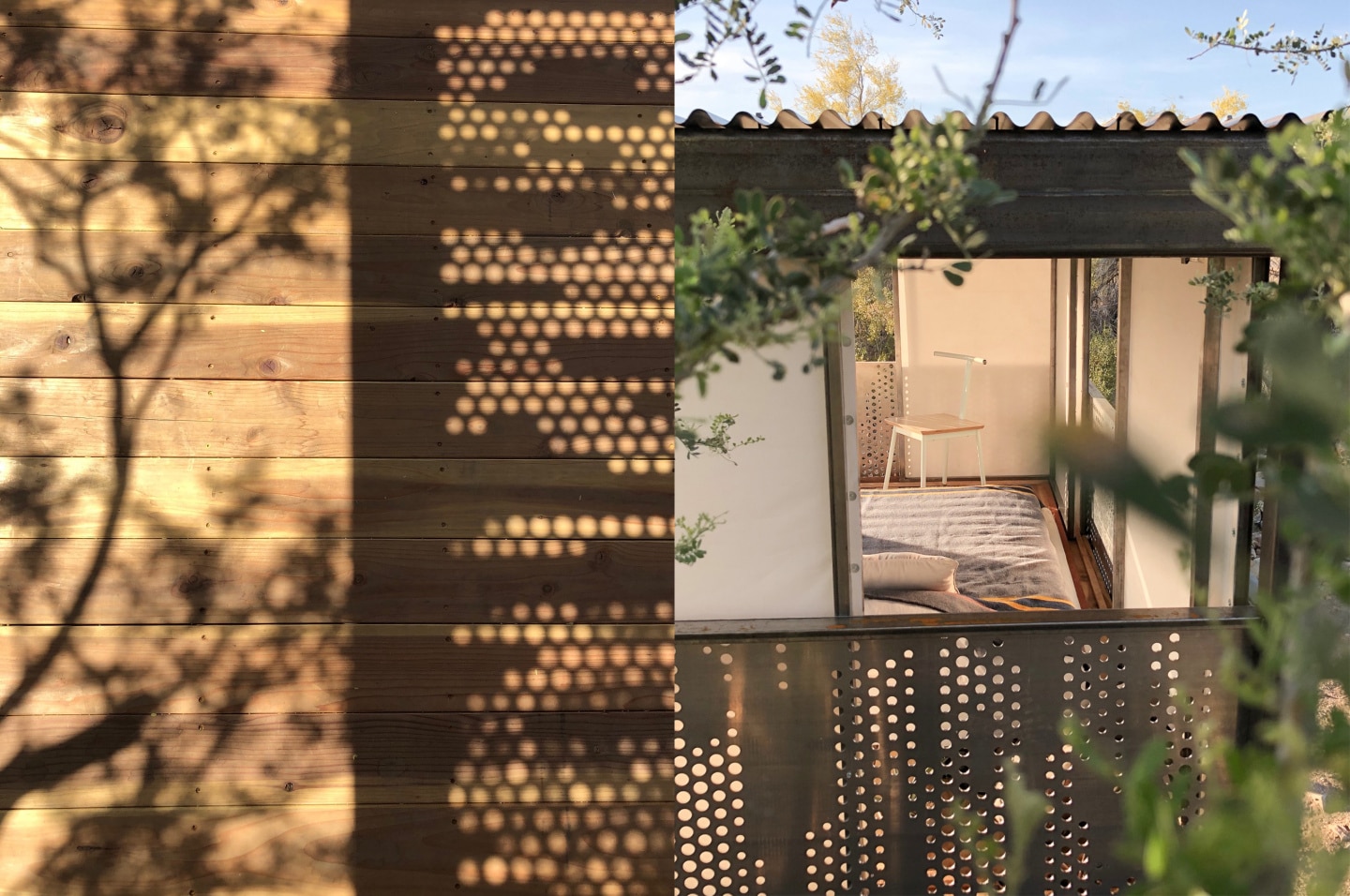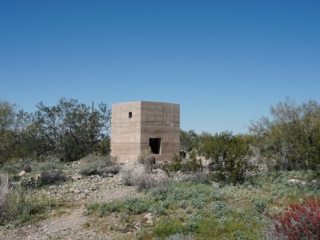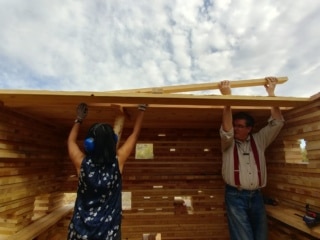
Architecture Student Builds Shelter that Responds to Natural Environment
Taylor Bode | May 9, 2019
When Frank Lloyd Wright’s Fellowship at Taliesin and Taliesin West was first developed, architecture students learned by doing, when they created their own desert shelters to live in. Today, this tradition lives on through School of Architecture at Taliesin students. After months of hard work, student Taylor Bode’s completed his desert shelter. Here he dissects the process of creating and building the shelter from start to finish, and what he learned along the way.
Tell us a little about yourself.
I was born and raised in Milwaukee, Wisconsin and received a BA in Sociology from the University of Wisconsin-Madison in 2009. I came to study architecture at the School of Architecture at Taliesin after extensive traveling and working professionally with buildings in several capacities.


Tell us about your shelter. What inspired the creation and the name? What is the shelter made of and how does it relate to the site?
My shelter concept is related to a larger thesis project in which methods of adaptability are considered across several time scales. It proposes an architecture in which a structural exoskeleton offers an infrastructure that can accommodate several different programs in anticipation of the “next life” of the building. In the case of the shelter, this framework is welded tube steel. The design also provides opportunities to tune the space to individual preferences through canvas panels on sliding tracks that provide control over degrees of enclosure and openness. Inspired by the flexibility and functional plasticity of industrial warehouse and factory buildings, the shelter is called The Loft.
The spatial organization was inspired by vernacular dwellings in the Phoenix valley with a sleeping structure adjacent to a ramada. The perforated aluminum panels, donated by Arktura LLC in Los Angeles, provide dynamic play of light that creates a dialogue with the sun – a sort of abstract sun dial that provides unique and ever-changing patterns of light and shadow in the intense light conditions of the Sonoran Desert. The floor planes are elevated above the desert floor with the sleeping loft supported only from two beams above. This move protects the inhabitant from the wildlife below while also causing minimal disruption to the landscape.

How did the site you chose impact the design of your shelter?
The Loft is built on the site that is very close to the rest of campus. This proximity inspired a shelter that can be used like a “front porch” to the other shelters. The shade pavilion encourages multiple programs such as additional study space, a student lounge, performance or exhibition space.
How long did the process of creating and building the shelter take you from start to finish?
The design process occurred between late October and December; production of the construction document and design approval during the month of January; and construction from February to April.




What has been your favorite part of this process and what was the hardest part? What were some of the valuable things you’ve learned along the way that you will take with you moving forward?
The most valuable lesson has been to look back on the entirety of the process and reflect on how it all came to be. The shelter thesis program asks students to explore a theoretical position that could ideally blossom into a scalable design methodology or a basis for practice. As such, the realization of the shelter reveals certain ethos and design principles that give us a solid foundation as we begin our careers.
My favorite part of the process was the actual making of The Loft. From learning to weld (thanks Matt Ihms!), fabricating sliding door hardware, and stretching canvas (generously hemmed and sewn by Nick King), the handmade nature of the project presented a lot of firsts, and the result is a bespoke little building with a lot of beautiful imperfections. The hardest part was digging footings in the rocky desert soil. So. Many. Rocks.




