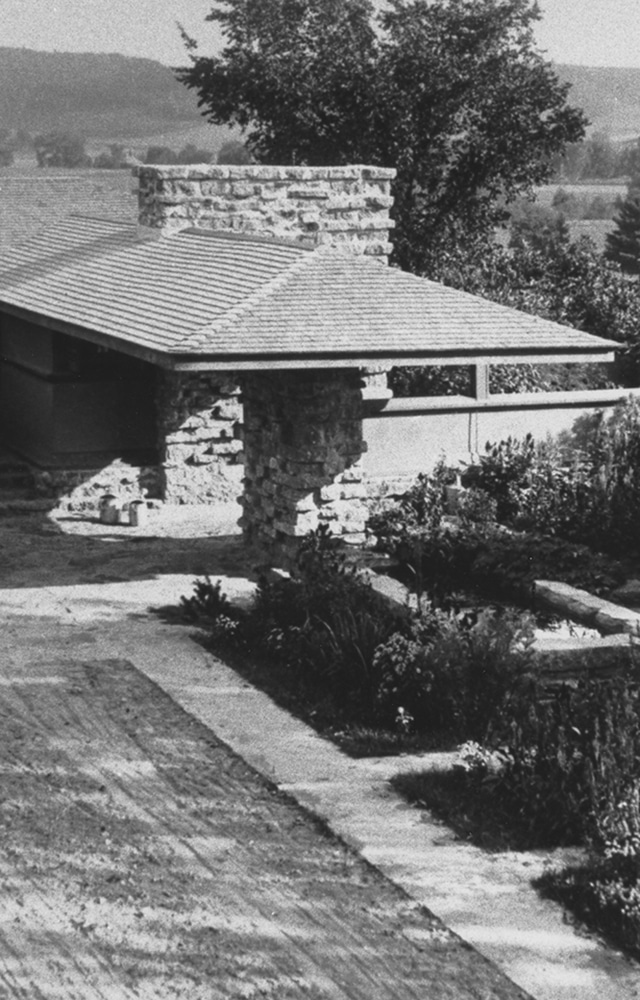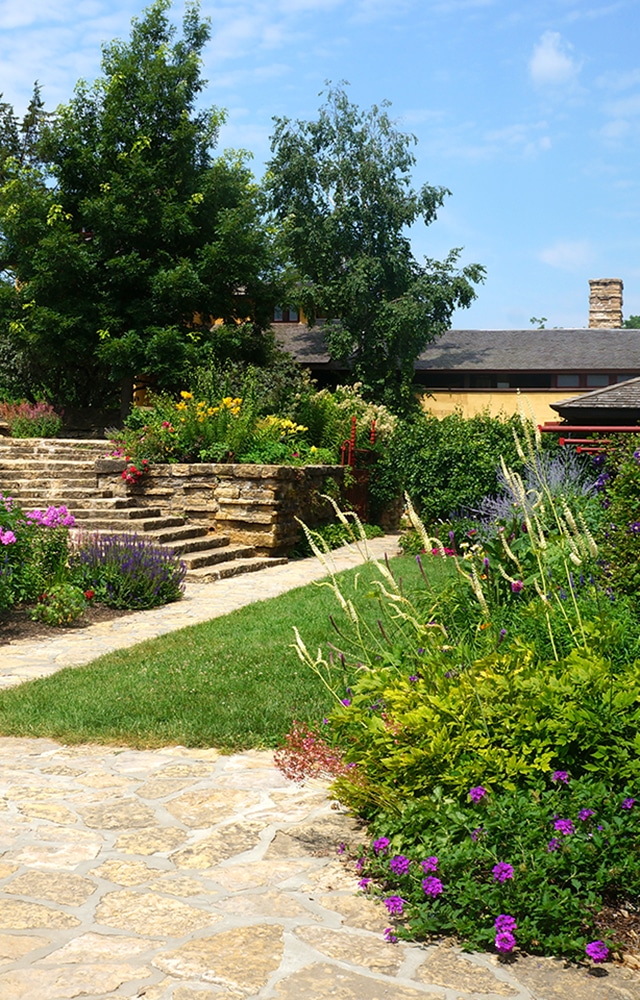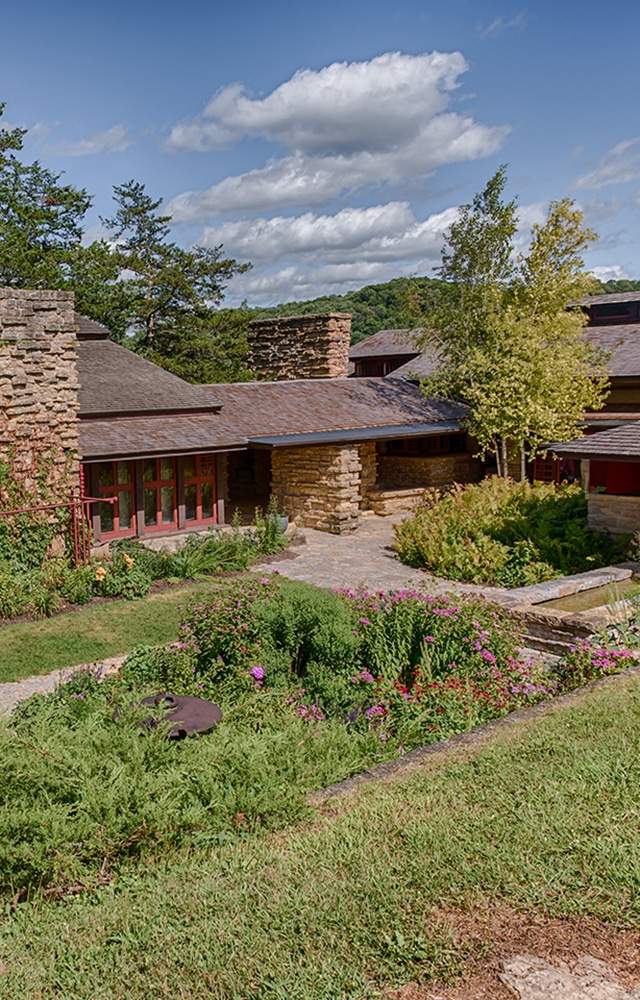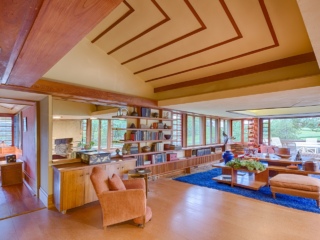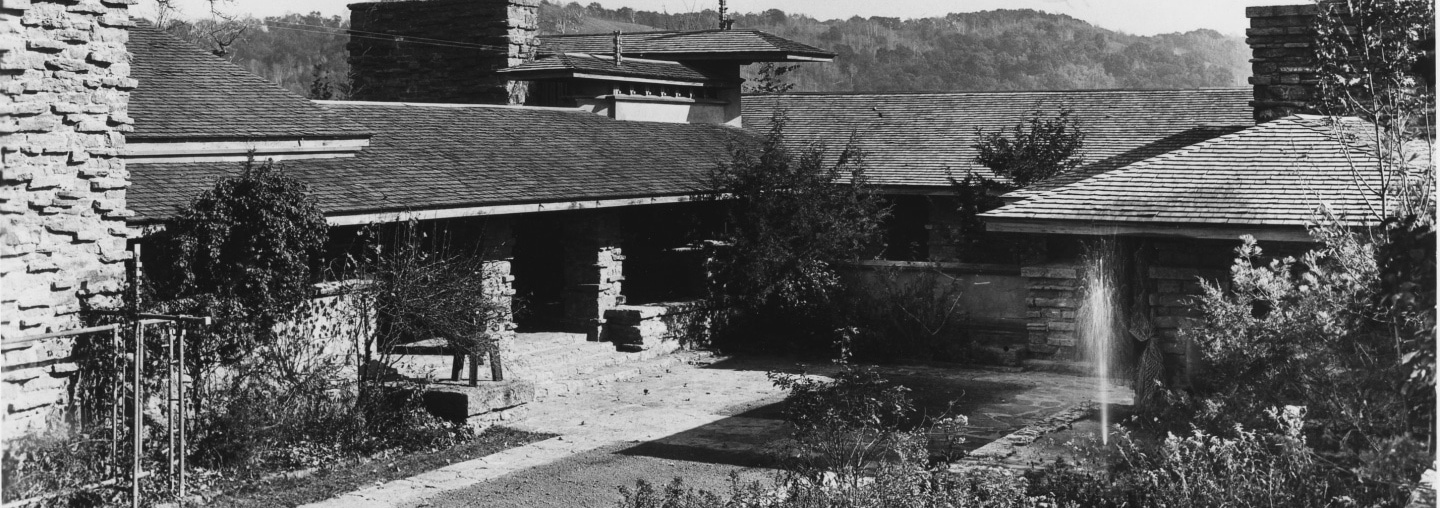
An Autobiography in Wood and Stone
Keiran Murphy | Oct 9, 2019
Taliesin, Wright’s summer home in rural Wisconsin, has an interesting and somewhat tumultuous history. As the years went on, Wright rebuilt the structure and experimented with architecture, creating a truly unique work that tells a story.
Taliesin sits in a valley that Frank Lloyd Wright had perhaps a closer connection with than any other place in the world. The valley, located in Wisconsin’s Driftless Area near Spring Green, was originally settled in the 1860s by Wright’s mother’s side of the family, the Lloyd Joneses. The year he turned 11, the young Wright was sent by his mother, Anna, to his Uncle James’ farm in “The Valley.” He spent each of his summers on this farm until he was 18. In “An Autobiography,” the architect wrote extensively about his experiences as a boy among his Welsh aunts, uncles, and grandfather in The Valley: “And the trees stood in it all like various, beautiful buildings, of more different kinds than all the architectures of the world. And the boy was some day to learn that the secret of all the human styles in architecture was the same that gave character to the trees.”1

The diagram above illustrates the additions and changes made to Taliesin from 1911-1950s.
At age 19, Wright left Wisconsin for Chicago, eventually settling in the suburb of Oak Park to start a family and build his architecture practice. Later, after earning recognition for his Prairie Style of architecture—and after 20 years of marriage—the opportunity to publish a German portfolio in 1909 led Wright to leave his Oak Park Home and Studio, and family, and travel to Europe with Martha “Mamah” Borthwick (Cheney). The two remained in Europe for a year as he worked on his portfolio and planned what to do upon his return to the United States. In October of 1910, he returned to Oak Park to settle his affairs, while Borthwick waited in Europe until she could divorce her husband. In the spring of the following year, Wright acquired, in his mother’s name, nearly 32 acres in The Valley, placing his home on the “brow” of the hill, which was “one of my favorite places when I was a boy.”2
The name Wright gave to this home, Taliesin, is Welsh, trans-lating to “shining brow.” Wright described the building as sitting on the brow of the hill. However, to Wright, the name Taliesin signified more than solely the placement of the house. It embodied his identity as an artist in a state of continual change and development. As he wrote, the Welsh believed the figure of Taliesin embodied the arts, nature, and metamorphosis: “Taliesin! Name of a Welsh poet, druid-bard who sang to Wales the glories of fine art. Many legends cling to that beloved reverend name in Wales.…”3
Designed as a home, studio, and farm, Taliesin was both an experiment and a sketchbook. It was, by nature, constantly evolving. In addition to its impermanent tone, Taliesin was catapulted through many stages of change due to two major fires. In 1914, for reasons that have never been uncovered, a servant set fire to the living quarters and murdered seven people, including Borthwick.
The architect, determined to move forward, decided to rebuild Taliesin because it “should live to show something more for its mortal sacrifice than a charred and terrible ruin on a lonely hillside in the beloved Valley.” And so, “Taliesin the II began to rise from Taliesin the first.”4
Taliesin II was completed by fall of 1915 and stood for nearly a decade. In 1916, Wright added an icehouse and a root cellar, and by 1918, a second kitchen and dining room, this at the base of its belvedere tower, set back from the top of Taliesin’s hill. At that time, the architect was working extensively in Japan on the Imperial Hotel in Tokyo, and in California.

Taliesin I Living Room, 1911
The Living Room
Following his return from Japan, he added a shed roof to his living quarters and expanded farm operations at Taliesin. By 1924, Wright added another horse stable, chicken coops, a pigsty (which later functioned as the goat pen), and a granary. On the personal side, Wright spent almost nine years with Maude “Miriam” Noel, the woman who became his second wife. The two married in 1923 (after the requisite yearlong wait following the divorce from his first wife), but Noel left by the end of April 1924.
In late November 1924, Wright met the woman with whom he spent the rest of his life: Olga “Olgivanna” Lazovich Milanoff Hinzenberg. Wright and Olgivanna married in 1928. In April 1925, several months after the future Mrs. Wright moved into Taliesin, a powerful oncoming storm caused a devastating electrical fire, destroying Taliesin’s living quarters for the second time. Precious works of art were destroyed, but Wright pushed onward once again. “Was I the key to a Taliesin nobler than the first if I could make it? I had faith that I could build another Taliesin! Taliesin III,” he wrote.5
The Courtyard
In common parlance, there are three Taliesins, the eras designated by the fires of 1914 and 1925. However, there are truly multitudes of Taliesins, spanning from its creation up to 1959. The structure changed as Wright’s life and economics changed, increasing after the Wrights founded the Taliesin Fellowship in 1932.
With his Fellowship apprentices as (sometimes unskilled) laborers, Taliesin III changed at an even more furious pace than Taliesin I or II. Wright’s apprentices would transform Taliesin’s utilitarian farming structures (hayloft, cow barns, etc.) into living spaces. In the late 1930s, likely in response to more car-driving apprentices, as well as experimentation with cantilevers, a parking deck was added. What had been farm quarters would slowly be converted to living quarters, with the last, the chicken coop, changed to dormitory rooms two years before Wright died.
And, while Wright retained master craftsmen for the furniture in the early years of the Fellowship and a master stonemason throughout the rest of his life, the apprentices would form the major workforce, working—more or less—under the supervision of Wright, the craftsmen, or under the supervision of each other, to facilitate building and furniture construction, simple plumbing, masonry, and electrical changes.
“I was discovering that life at Taliesin was a continuous remodeling project. Nothing remained unchanged for long,” wrote former apprentice, Curtis Besinger, who entered the Fellowship in 1939 and left in 1955.6
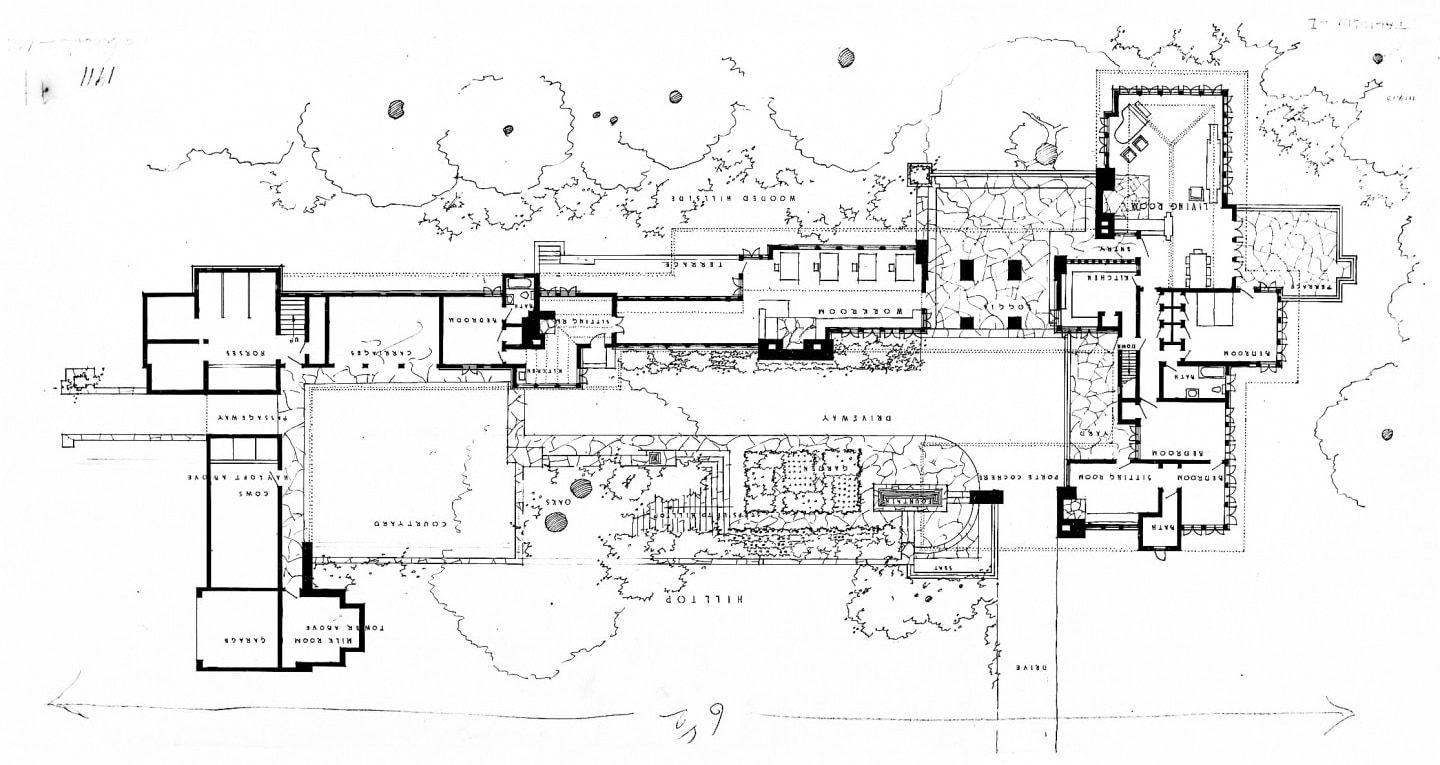
Taliesin I Plan, 1911
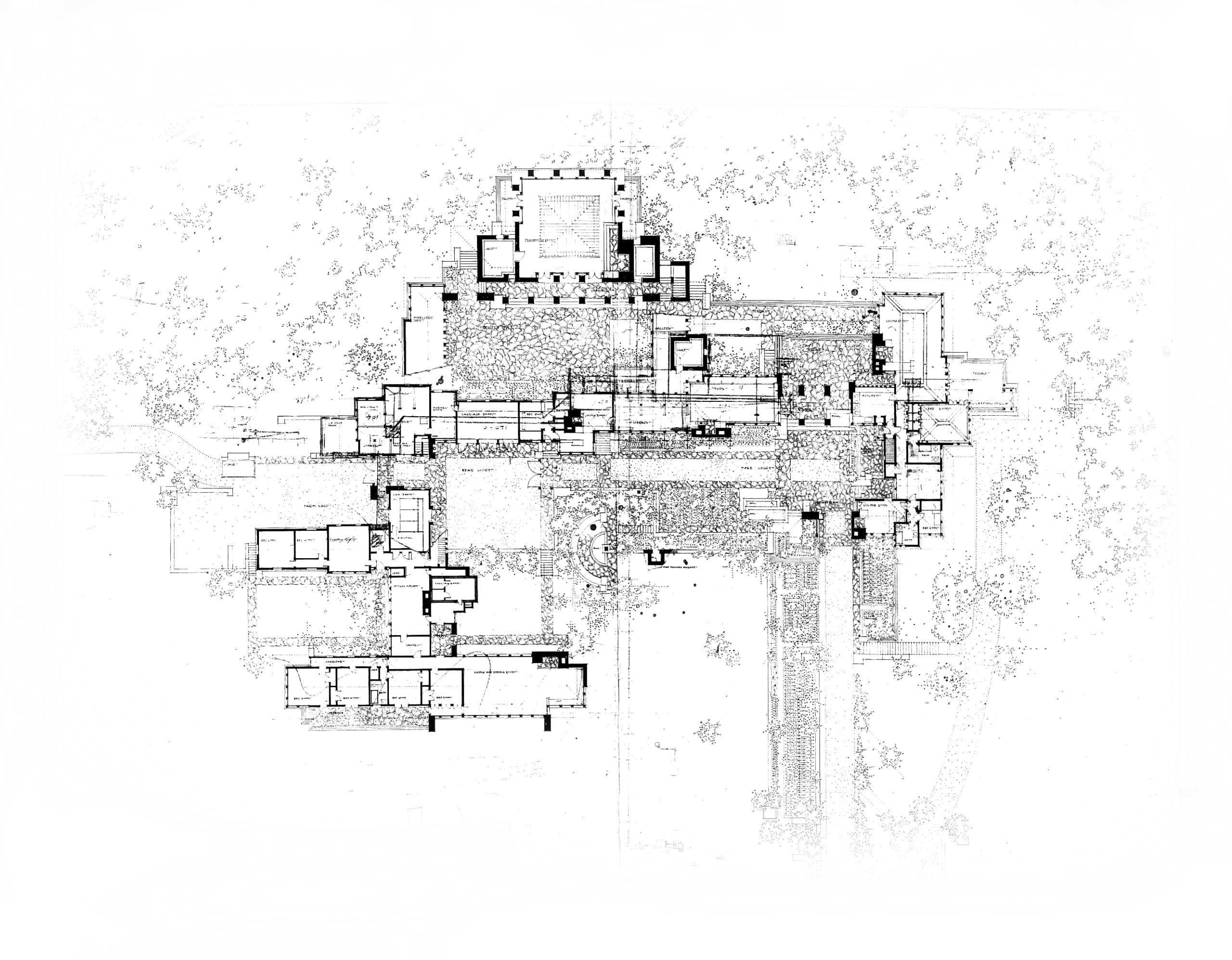
Taliesin II Plan, 1914
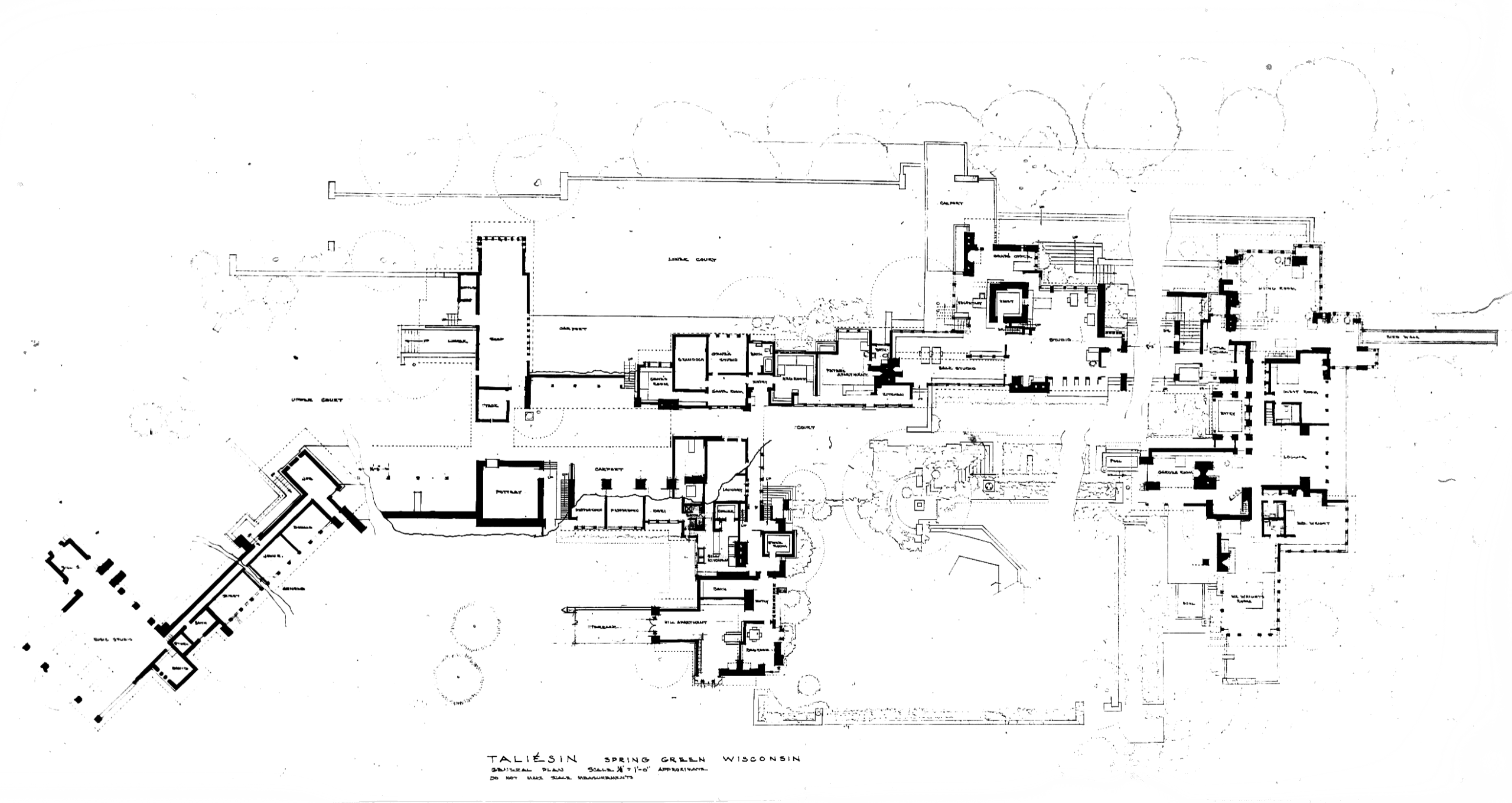
Taliesin III Plan, 1925
Taliesin changed again under Wright’s direction in the 1940s into a dedicated summer home, due to the creation of his winter home, Taliesin West, in Arizona. The apprentices created a room under the old porte cochere (now known as the Garden Room), and expanded Taliesin’s living room and entry, to which he later added the long balcony called the Birdwalk. And the home’s transformation into a summer home included expansions to the loggia and the architect’s own bedroom. These changes could be made without insulation, as Wright was no longer there in the winter.
For the almost 50 years Wright worked on the home, he indicated features in Taliesin floor plans that were never built (particularly in the Taliesin I and II eras), or that he changed while construction proceeded on the building (as in the Taliesin III era). For Wright, Taliesin continued to denote change. This idea of Taliesin as change is as important as the physical building and must be seen as an integral part of the building’s identity. Even if Wright had been flush with money and highly skilled craftspeople from 1911-59, and even if Taliesin had never suffered catastrophic fires, it’s likely the architect would have made extensive changes to the structure.
It is with a combination of studying drawings, photographs, and various forms of personal remembrances, that we are able to determine the chronology of the building. The physical building itself also provides us with insight into its complex history. While the other forms of ephemeral documentation can be instructive, not every change in every year (or month) was necessarily captured on film or witnessed by people who later wrote the changes down. Wright’s tendency to “make do,” often with the existing structure, means that earlier walls, foundations, stucco walls, paint, etc., are still present and continue to serve as a means to comprehend Taliesin’s complex history. This study of Taliesin’s history helps in our continuing preservation work, allowing the interiors to be used and occupied, while facilitating the Frank Lloyd Wright Foundation and Taliesin Preservation’s community and preservation-driven missions.
1 Frank Lloyd Wright. An Autobiography in Frank Lloyd Wright Collected Writings: 1930-32, volume 2. Edited by Bruce Brooks Pfeiffer, introduction by Kenneth Frampton (1992; Rizzoli International Publications, Inc., New York City, 1992), p. 123. 2 p. 223. 3 p. 222. 4 p. 241. 5 Frank Lloyd Wright. An Autobiography, new and revised ed. (New York: Duell, Sloan, and Pearce, 1943), p. 263. 6 Curtis Besinger, Working with Mr. Wright: What It was Like (1995: Cambridge University Press; 1997), p. 148
This article originally appeared in the summer 2018 issue of the Frank Lloyd Wright Quarterly magazine, “Taliesin: The Shining Brow”





