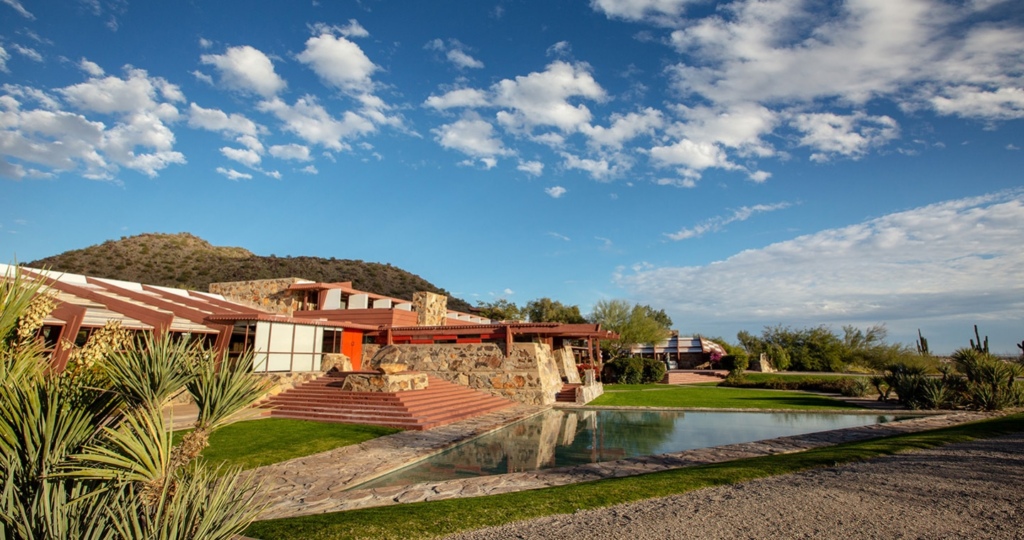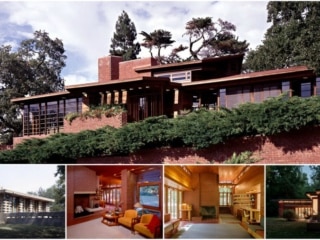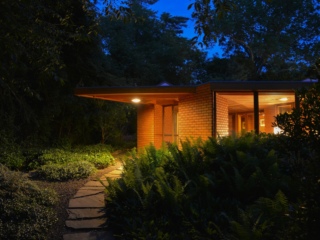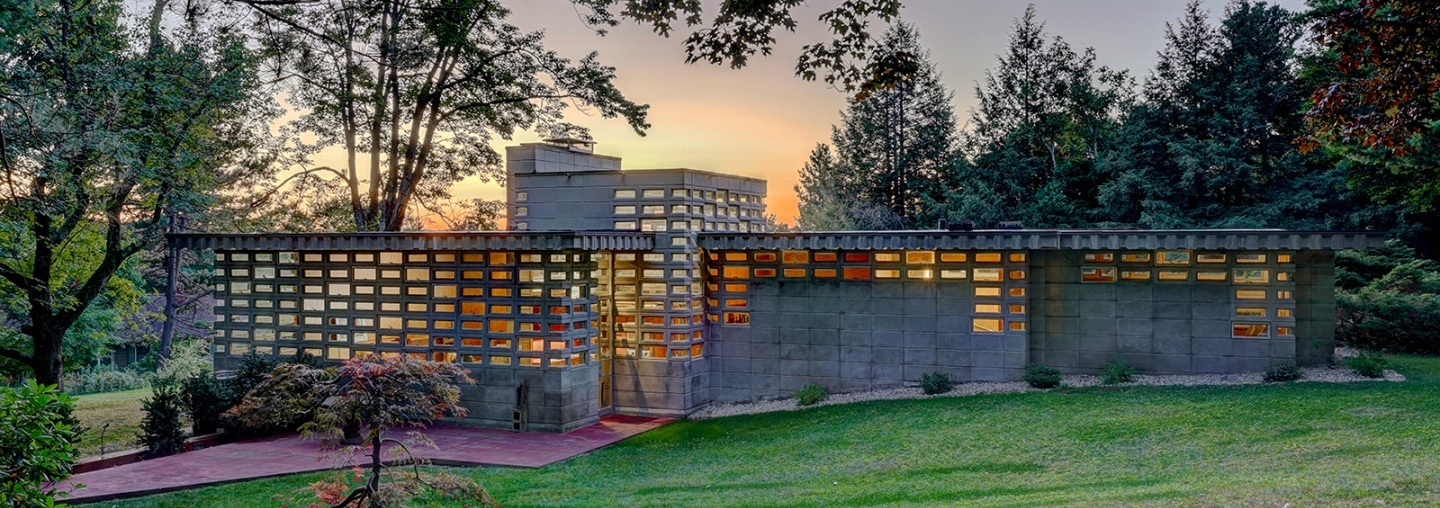
UPDATE: Frank Lloyd Wright-Designed Usonian Automatic House Entrusted to the Currier Museum of Art
Frank Lloyd Wright Foundation | Dec 11, 2019
The funds to purchase this 1,406 square-foot, two-bedroom, two-bathroom Usonian Automatic-style home in New Hampshire were donated to the Currier Museum of Art by an anonymous donor.
After being on the market for the first time in September 2019, Frank Lloyd Wright’s Toufic H. Kalil House, located in Manchester, New Hampshire, has been purchased and entrusted by the buyer to the Currier Museum of Art. The house was listed for $850,000. This is the second Wright-designed home the Currier Museum now owns.
According to the Paula Martin Group, the real estate group who sold the house, an anonymous donor provided the funds to purchase the house. The donor stated, “It is a real privilege to be able to help the Currier Museum of Art acquire this house designed by Frank Lloyd Wright, known as the Kalil House. This is an important piece of American architecture and the public’s enjoyment of this house will be increased immeasurably by having the Zimmerman House just three doors down for comparison and contrast.”
The remarkably well-kept two-bedroom, two-bathroom home was built in 1955 for Dr. Kalil and his wife Mildred after Wright built a similar home for the Kalil’s friends Isadore and Lucille Zimmerman, located just down the street.
The home is one of only seven Usonian Automatic houses ever built, a style of cost-effective home Wright pioneered. Wright patented the technique seen in the Kalil House, where he used interlocking concrete blocks and reinforced them with horizontal and vertical rods set into the walls and roof, with a grout mixture between the rods and blocks. Wright intended to someday make this technique easy and available for home buyers to construct themselves.
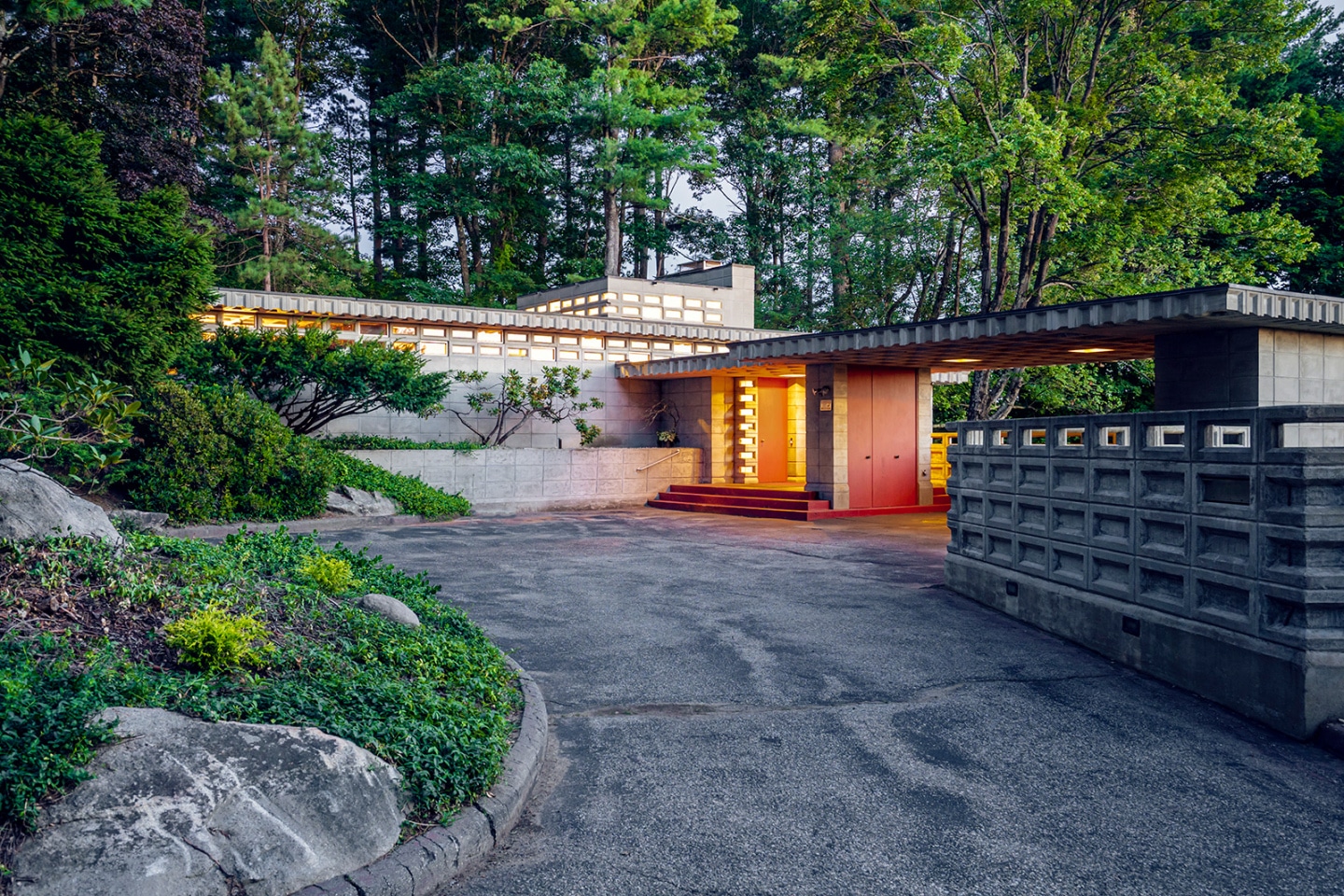
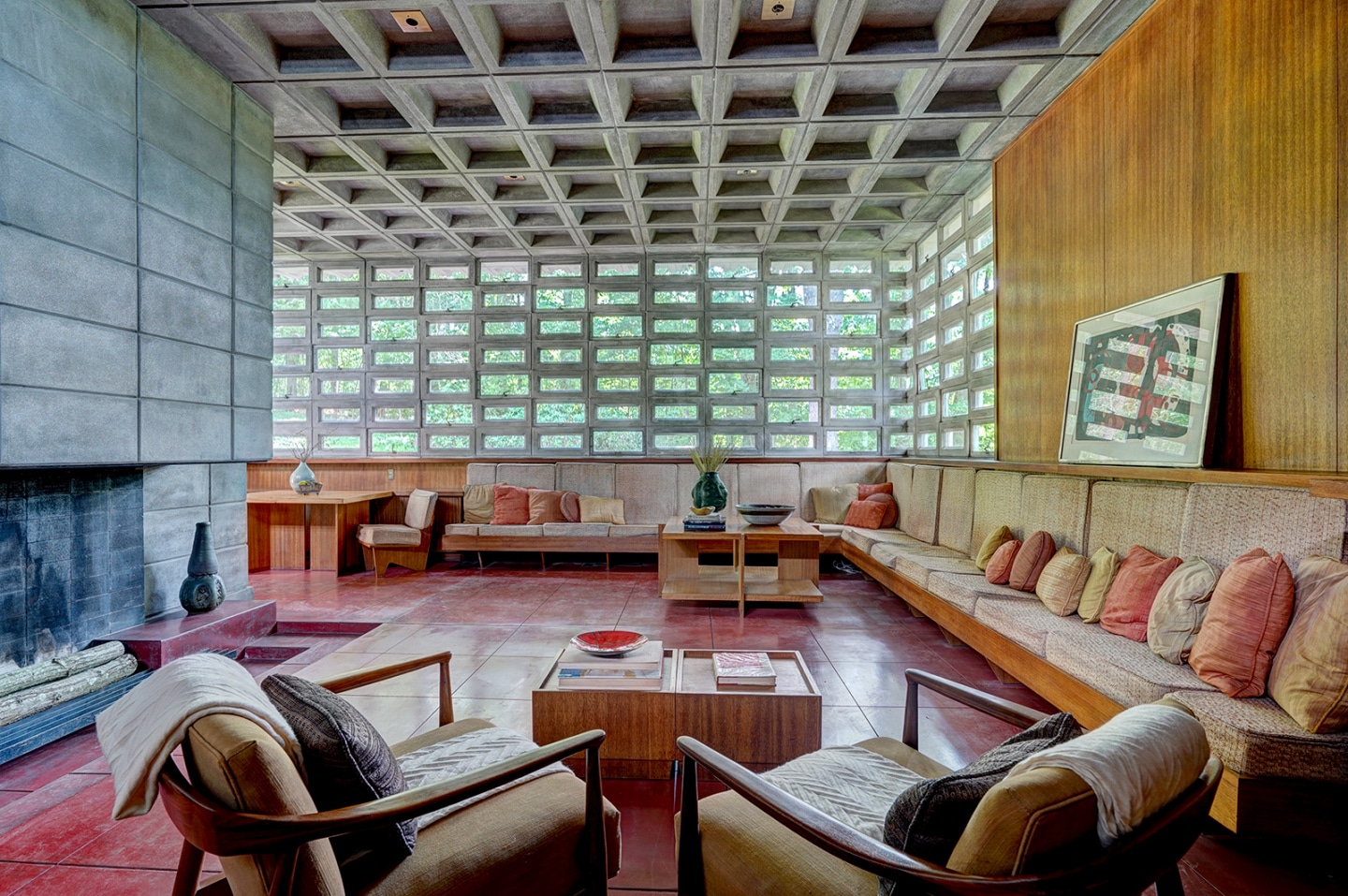
The 1,406 square-foot home, located on an oversized 0.73 acre city lot, features an L-shaped plan, as well as many signature Wright details including original Wright-designed furniture, original textiles, and a Cherokee Red concrete floor with radiant heating and in-floor air ducts.
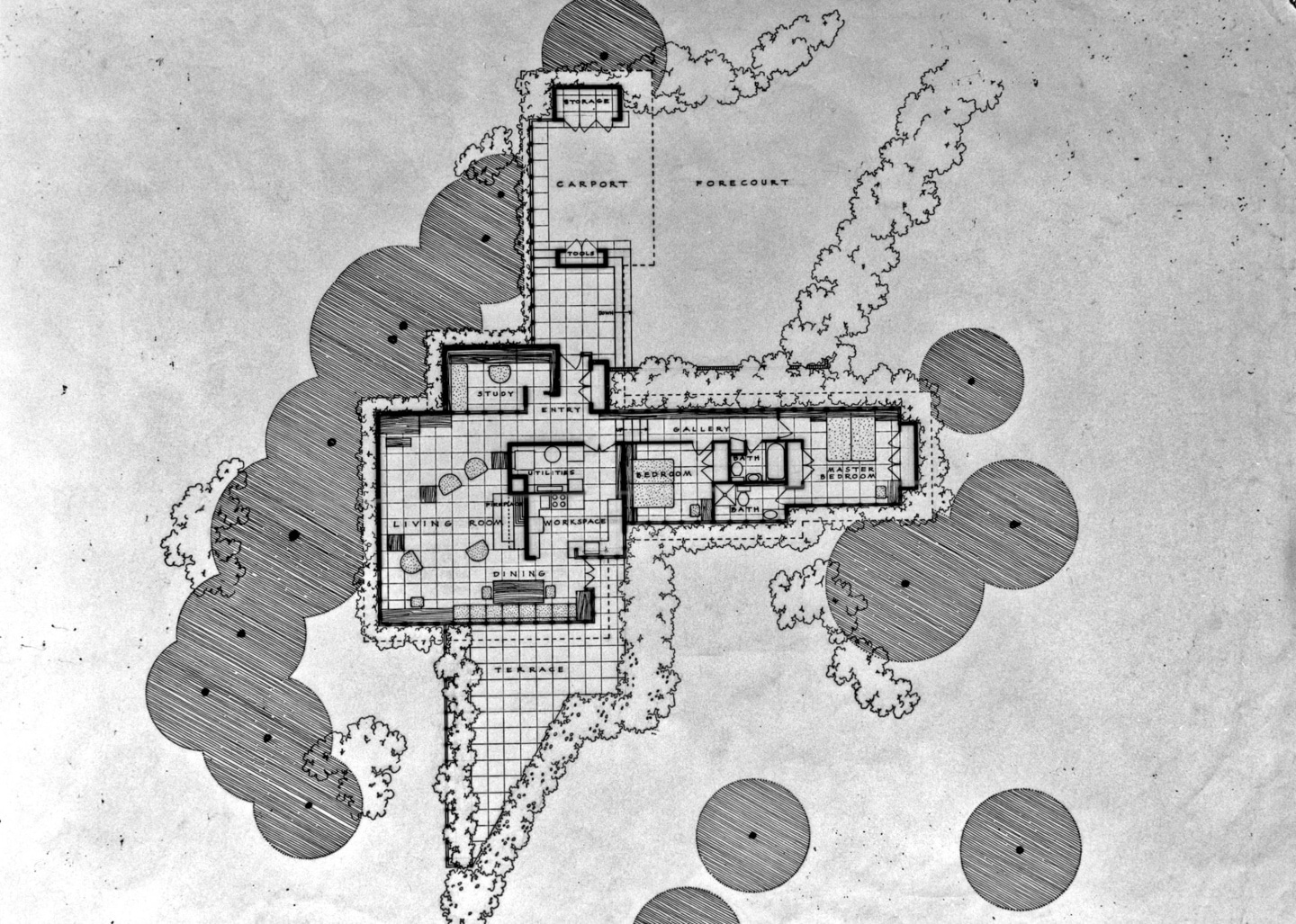
Frank Lloyd Wright’s floor plan for the Toufic H. Kalil House.
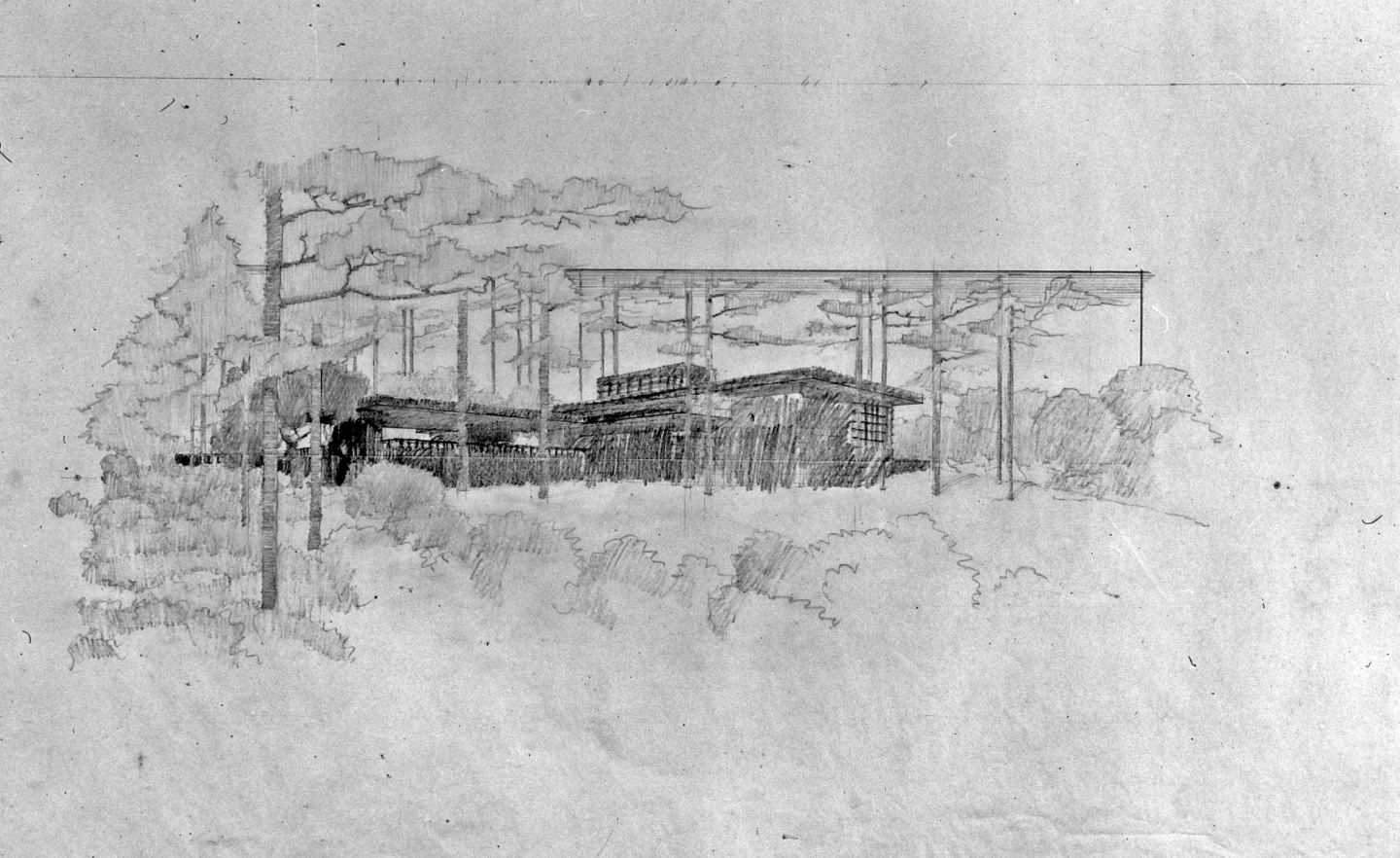
A drawing of the Toufic H. Kalil House by Frank Lloyd Wright.

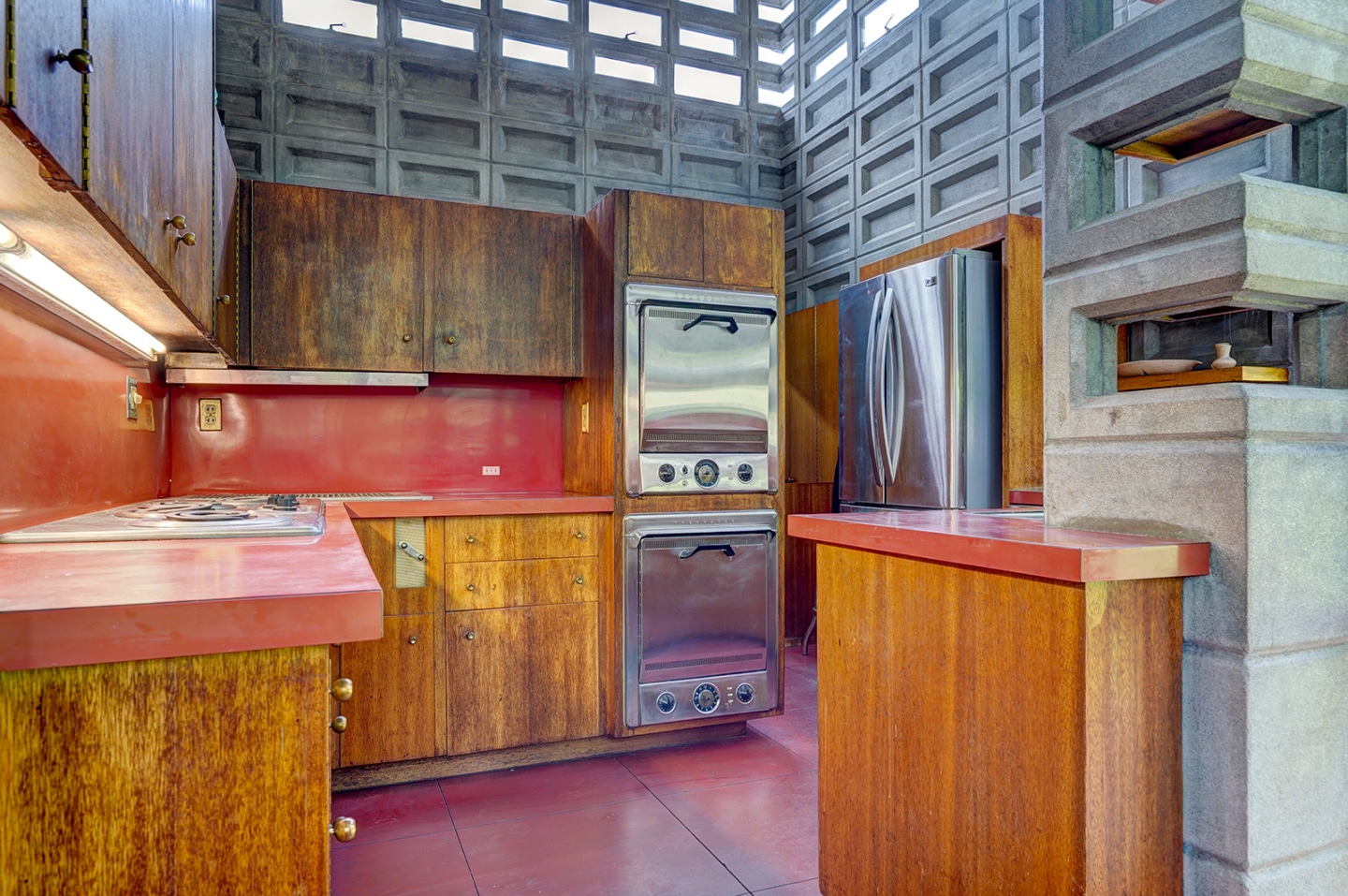
The unique design of the home filters in a great amount of natural light, with 350 individual glass windows that are both fixed and operable. The home also includes a fireplace, a study, and a carport.
Although many of the original features of the home have been maintained over the years, many things have been updated. This includes updates to the roof, lighting circuits, landscaping, and the backyard patio.
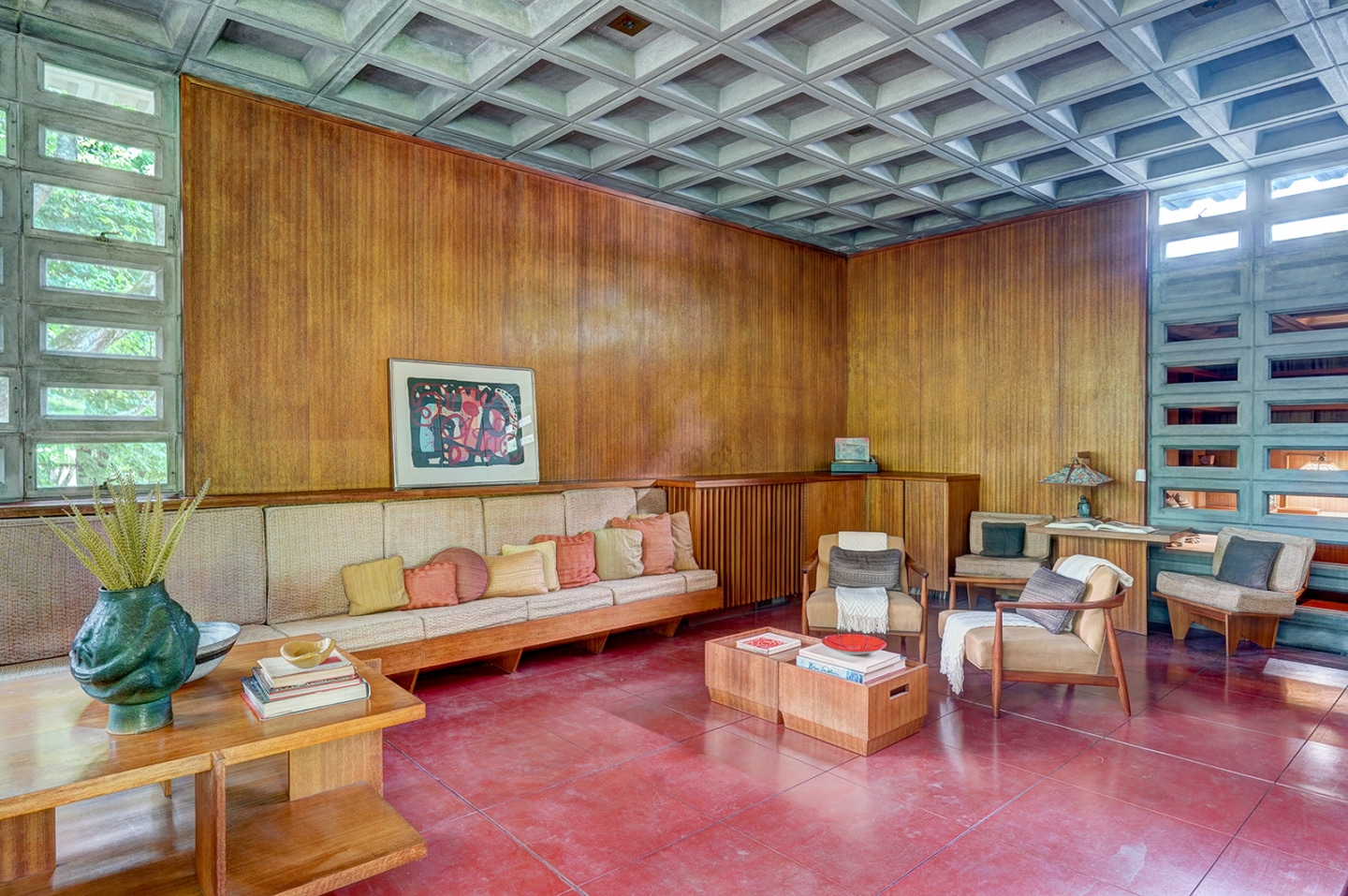
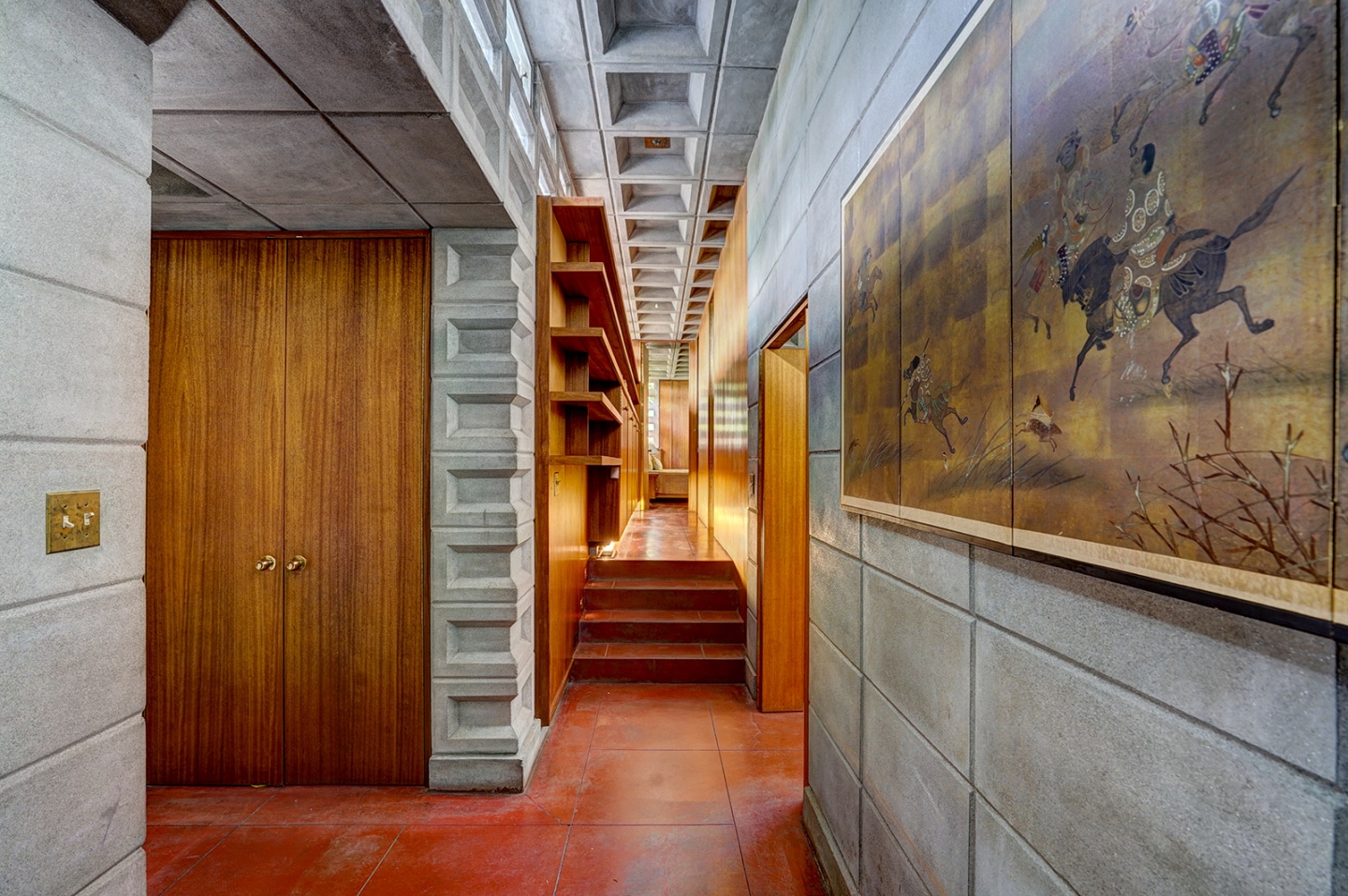
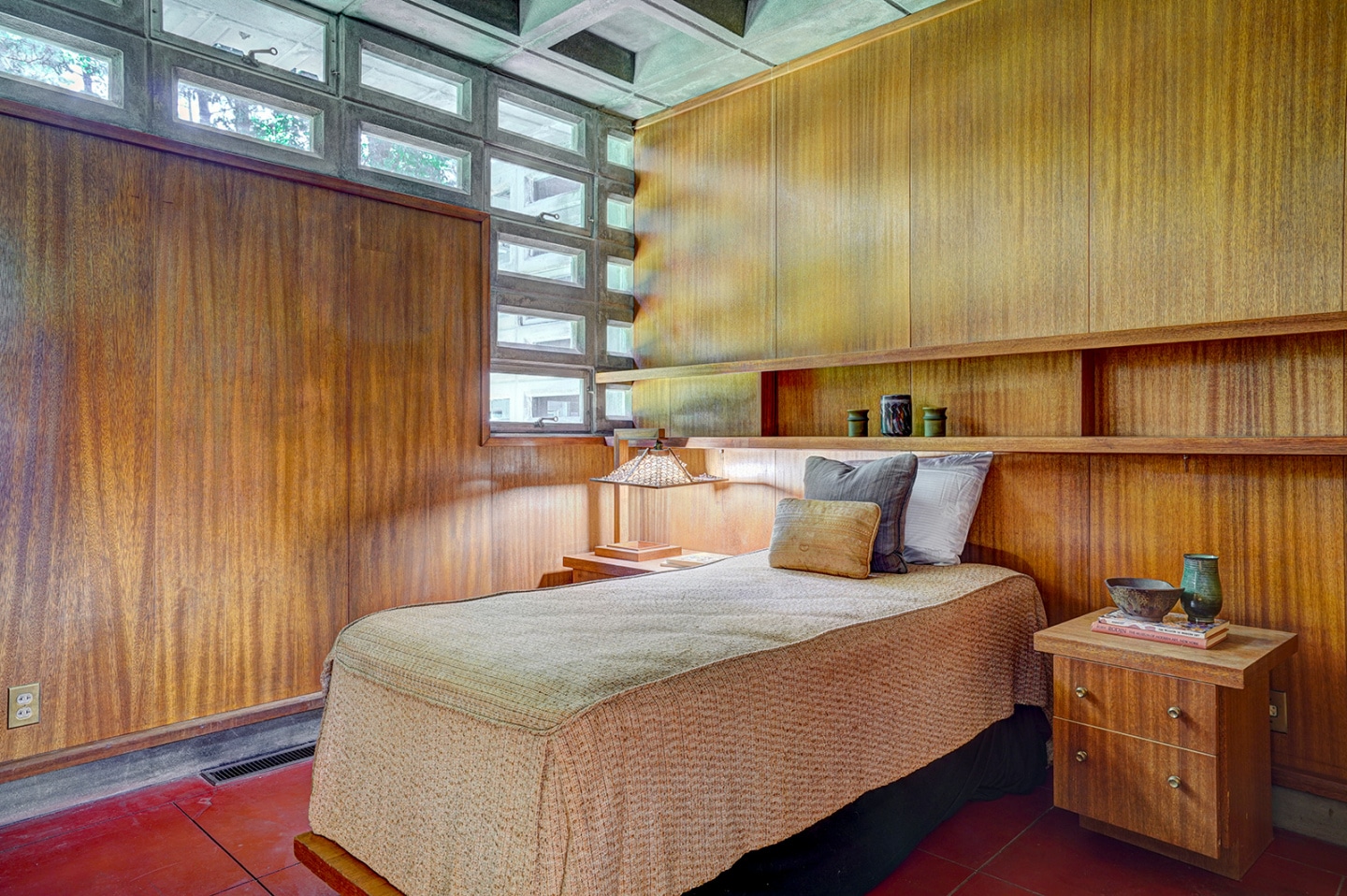
Just behind the home is a small unfinished standalone guest house or studio, made using the same technique as the main house. The 264 square-foot studio has plumbing and electrical service. With the sale of the home, the buyer will be given a digital collection of original plans, documentation, and correspondence between Wright and the Kalil family.
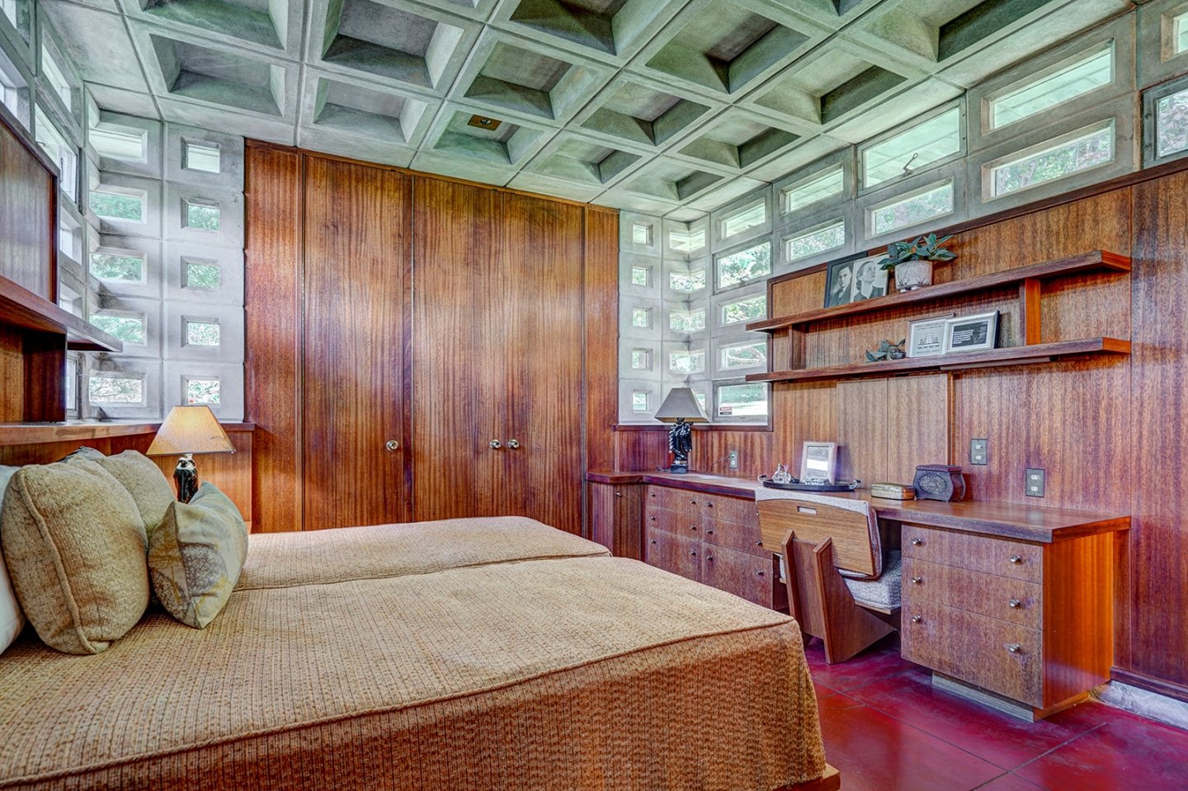
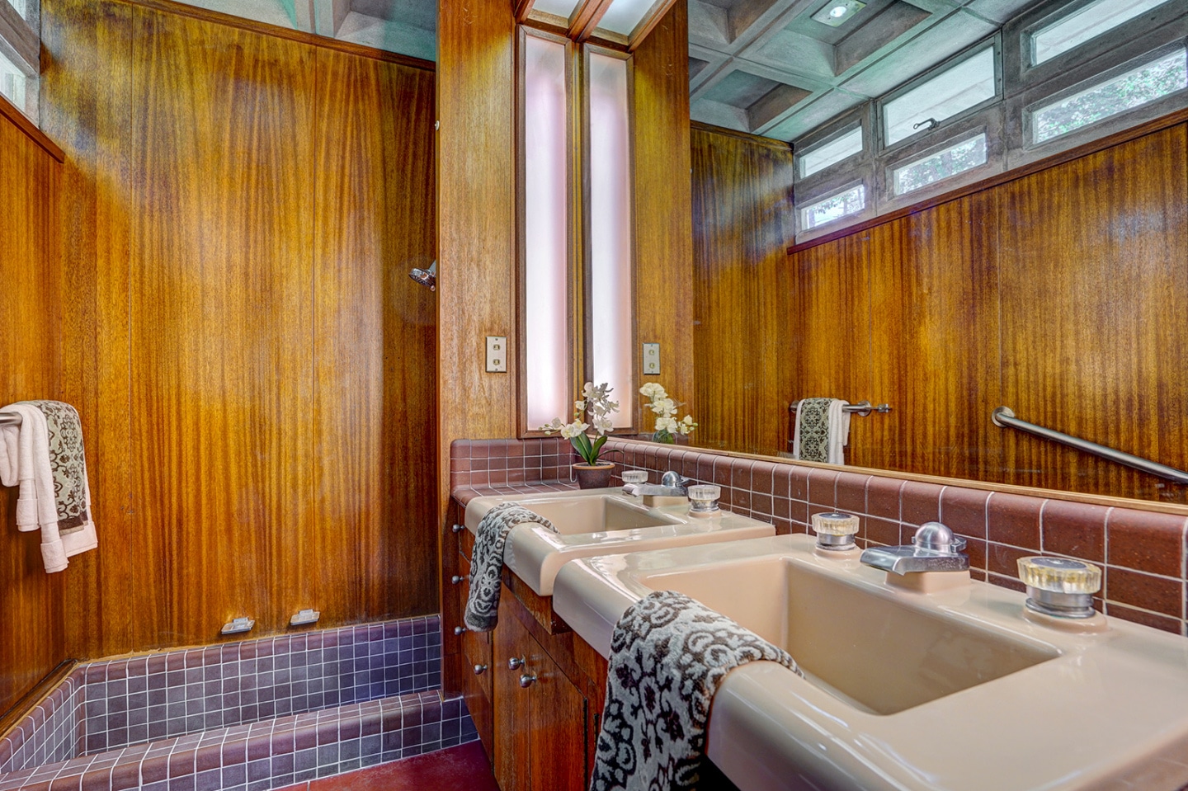
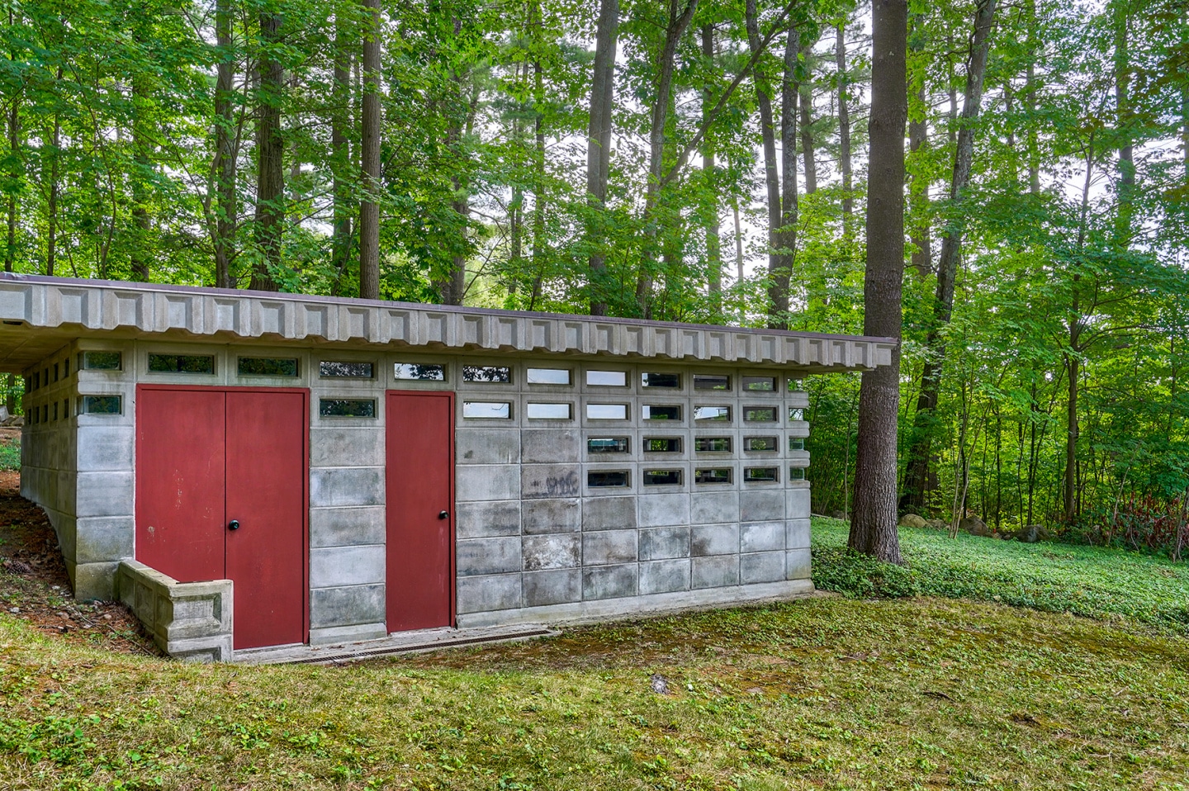
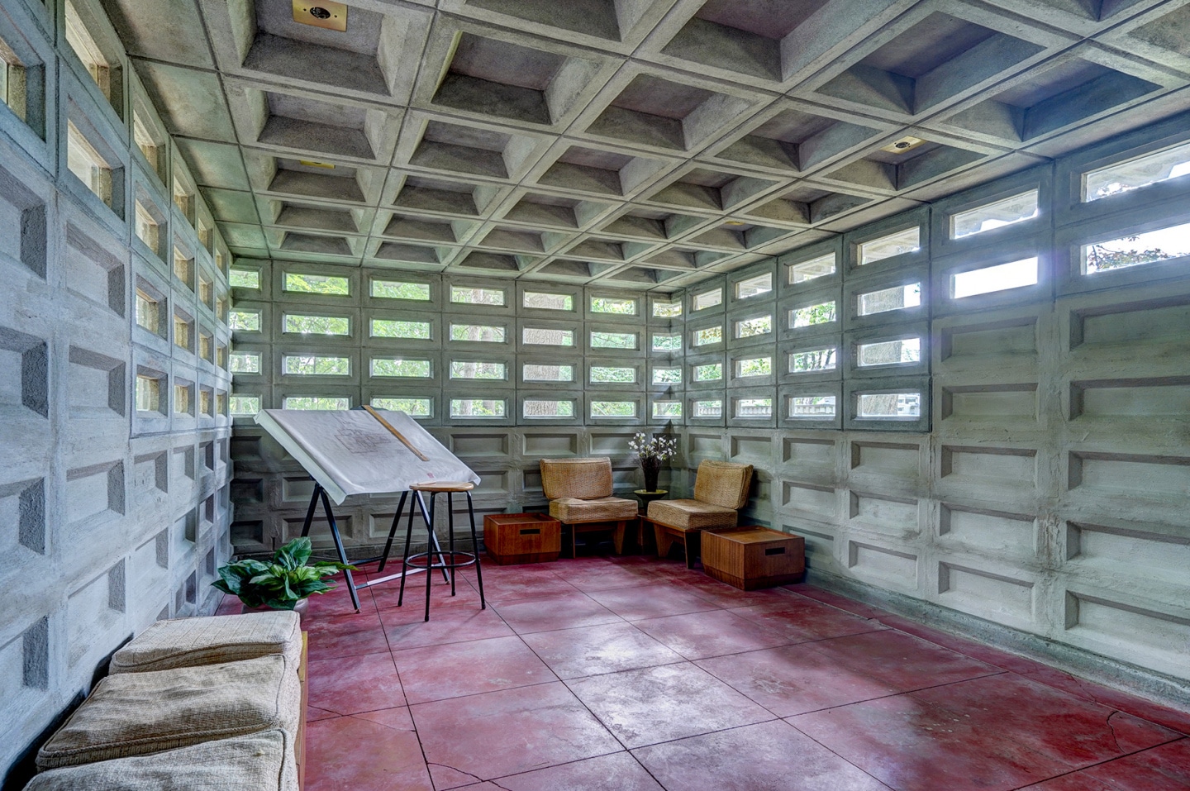
The home is located at 17 Heather Street, Manchester, NH. The Currier Museum anticipates offering tours of the Zimmerman and Kalil Houses in the spring of 2020. More information can be found at Currier.org/Usonian-Automatic. All photos via FrankLloydWrightHouseforSaleNewHampshire.com.
Don’t own a Frank Lloyd Wright house but still want to experience the beauty of Wright’s organic architecture? Find a Wright site near you to visit or take a tour!
