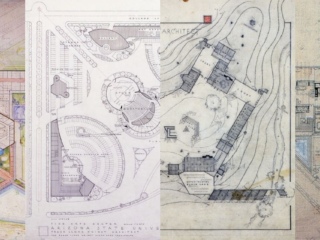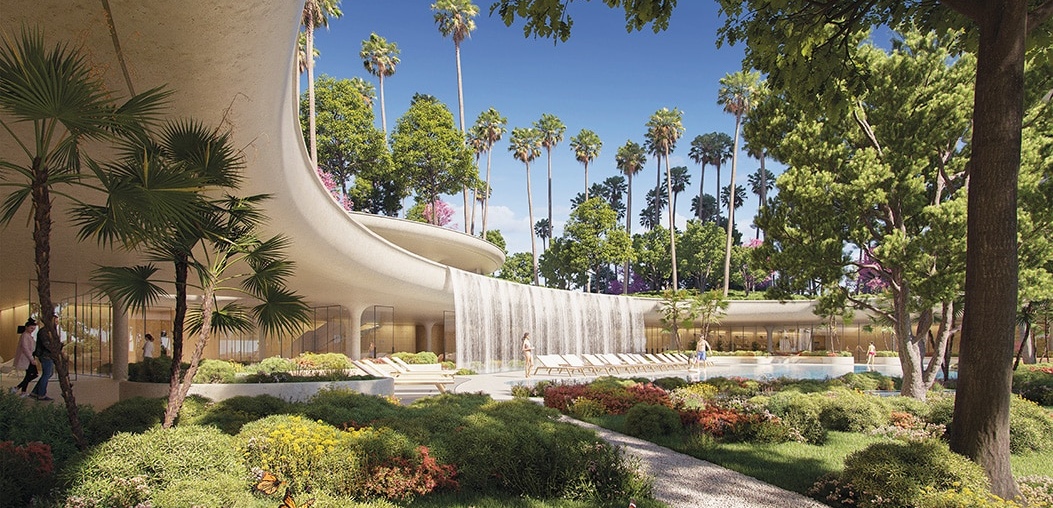
The (Green) Walls Become the World. Global Design Leaders Share Insights on the Future of Biophilia By Justin R. Wolf
Frank Lloyd Wright Foundation | Aug 23, 2022
There exists an inherent flaw in the definition of biophilia. As it applies to architecture and the built environment, biophilia is, according to Stephen Kellert, “the human inclination to affiliate with natural systems and processes, especially life and life-like features of the non-human environment.” And therein lies the conflict — there is nary an acre of surface on this planet that cannot be considered, at least in part, a non-human environment. Whether this represents a good or a bad thing depends on whom you ask. But one thing is for sure: humankind is part and parcel of the natural world, and our stewardship of it may well be contingent on the future of biophilic design.
“We have an ecological footprint problem in this world,” says Richard Hassell, co-founding director of WOHA, an architectural and industrial design firm based in Singapore. WOHA is among a growing group of firms across the globe that consider biophilic design a mandate with heightened implications. Over a recent Zoom call, Hassell evoked biologist Edward O. Wilson’s “Half Earth” proposal, which proffered that 50 percent of the planet’s surface should be committed to its natural state, “while the other half — the human domain — should be deeply integrated with nature. But in such a way where the needs of people and the needs of nature are much more carefully calibrated and intertwined.”
The evolution of this approach is WOHA’s “50/50 City,” a key part of the firm’s Singapore 2100 vision, wherein half the city-state’s footprint is set aside for nature and the other half for urban spaces. It’s no coincidence, then, that Hassell and fellow co-director Mun Summ Wong have set out to make Singapore a proving ground on the world stage. “Singapore is interesting because there’s no hinterland, and its footprint extends beyond the national boundary,” says Hassell. “So, we began with the premise of, let’s see if we can shrink Singapore’s footprint down to the size of the island. Our buildings are prototypes of this future city, an ecological, bio-centric city.”
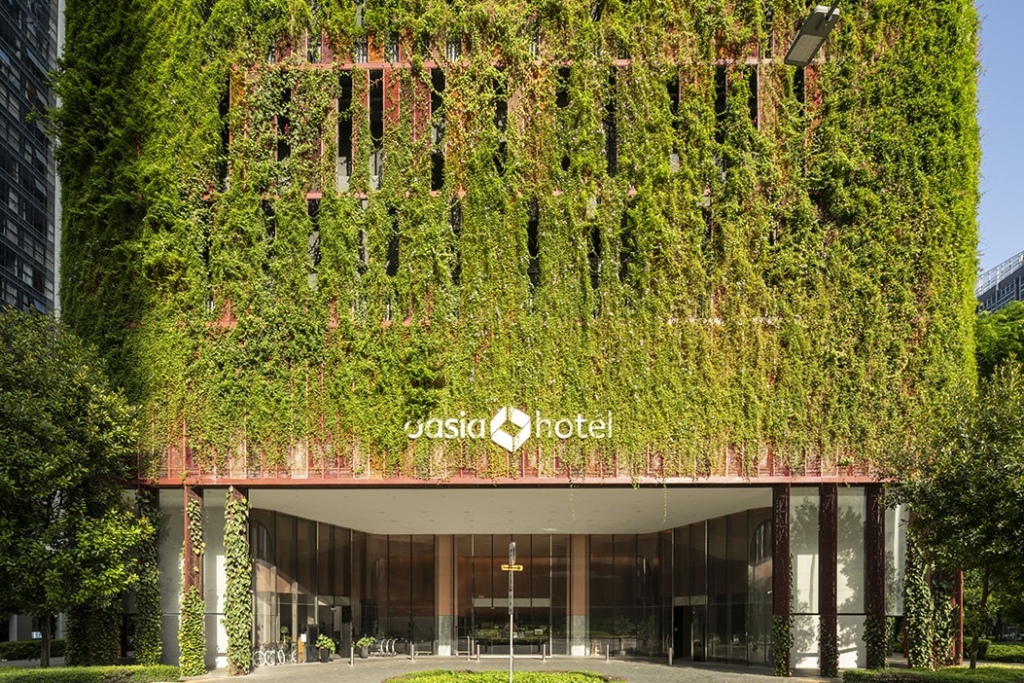
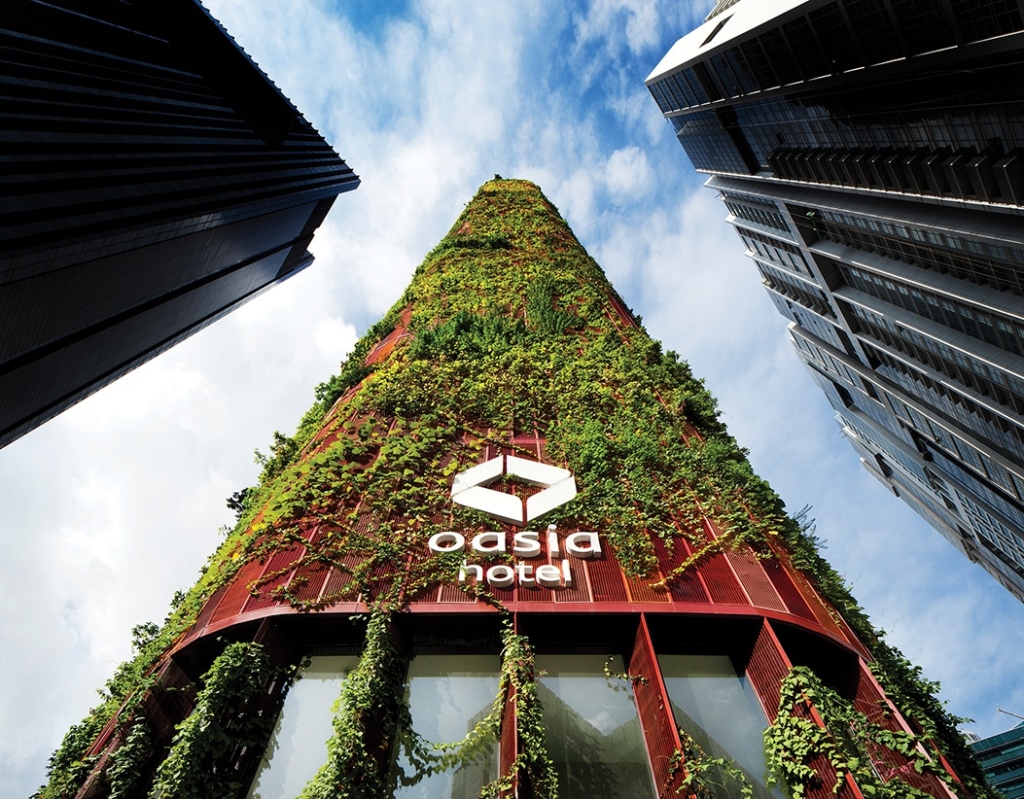
One of these built prototypes is the Oasia Hotel Downtown, which is described by WOHA as a “permeable, furry, verdant tower of green.” In what amounts to an orchestrated stack of sky gardens and green terraces masquerading as a building, the city center high-rise, located a short walk from Marina Bay, is a literal beacon of biodiversity, inviting dozens of birds, bees, and other fauna to its façades daily, and boasting a total vegetated area (2,742 m2) greater than the building’s plot area (2,310 m2).
Hassell repeatedly stresses the imperative of a holistic approach, because, in this city of the future, the buildings are stewards of their surrounding ecosystems. “We have the technology to build beautiful gardens. It doesn’t take any more cost or time; it only takes systems thinking to understand how those gardens can perform at a higher level.”
In a monumental effort to achieve some measure of this equilibrium, WOHA has developed a proprietary building rating system composed of five interrelated indices: Green Plot Ratio (landscape surfaces compared to development site area), Community Plot Ratio (amount of communal space allocated within a development site area), Self-Sufficiency Index (a development’s capacity to provide its own energy, food, and water), Ecosystem Contribution Index (a development’s role in supplementing a city’s ecosystem), and Civic Generosity Index (value rating of a development’s facilitation of public life). The Oasia, for example, has a Green Plot Ratio of 1100%.
“Some projects are presented as universally good because the building is efficient,” says Hassell. But that’s not telling the whole story. “We developed the Community Plot Ratio, for instance, as a way to balance the net-to-gross efficiency ratio. If a building is energy efficient but scores zero on the Community Plot Ratio, it’s inherently anti-social and totally ignores the benefits of the common realm.”
Philosopher kings and queens abound in the arena of biophilic design, dating from E.O. Wilson up to present day. “It’s not just about surrounding people with green. The ‘bio’ isn’t enough,” says Nate Cormier, managing studio director at RIOS, an architecture and planning firm based in Los Angeles. “The ‘philia’ is where design matters. It’s the love!”
Cormier’s colleague at RIOS, studio director Katherine Harvey, goes a step further. “In this hard environment, we’re fighting for something that is incredibly vulnerable. We’re trying to bring nature closer.” This approach comes to bear in the firm’s landscape design for One Beverly Hills, a 17.5-acre mixed-use residential, hospitality, and public gardens development, slated to open in 2026.
Harvey posed the question early on: “How do we get every surface immersed in this garden setting?” On a vast, wedged-shaped brownfield, with roughly as much surface area devoted to blacktop as there is green space, there were no simple answers. To facilitate a sense of connectivity, RIOS’s strategy involves “draping landscape” over a conduit road, in the form of a land bridge, and interconnecting the site via a series of climate-adapted gardens, which will be fed using run-off and reclaimed water sources, and are designed to reflect the “horticultural histories of Southern California.”
Of course, biophilic solutions are only as good as the places and building types to which they are affiliated. And when it comes to L.A.’s need for more housing, Cormier offers unabashedly, “I sure want [people] packed in as closely together as they can be instead of sprawled out in the desert. Our job as landscape architects is to help people tolerate that [urban] condition. That’s why the opportunities to integrate nature and landscape into these developments is so important, and why it’s important for the ‘philia’ part to be successful. If it’s purely performative and doesn’t consider those feelings of love and sense of place; if people don’t enjoy being in these compact settings, then they will return to their suburban lives and suburban sprawl.”
In our present moment, practitioners of biophilic design are likewise more attuned to the role science plays in achieving the kinds of integrated, net-positive impacts biophilia always aspired to.
This is very much the case with the recently completed JR Kumamoto Railway Station Building in Kumamoto, Japan, the 2022 Stephen R. Kellert Biophilic Design Award winner. Located in the Kyushu region, near the epicenter of a series of earthquakes that devastated the city in 2016, the new mixed-use retail, dining, and hospitality building, designed by Tokyo-based architects Nikken Sekkei, services two seemingly disparate functions: embodying the nature of Kumamoto and standing as a “land gateway” for the city’s “fresh urban development.”
To reconcile this mandate to become a pillar of both the natural and built realm, Nikken Sekkei’s integrated design team included more than just architects and landscape designers. “Nature is inherently external,” says Yoshiaki Komatsu, General Manager of Nikken Sekkei’s Infrastructure Division Urban Design Group. “We needed to carefully design for sound, light, greenery, temperature, and humidity in order to effectively bring the natural environment indoors.”
The project’s interior is defined by the Boken no Mori (“Adventure Forest”), a seven-story-tall garden of water and greenery that unfurls along walls and walkways, recalling the transformation of Max’s bedroom in Where the Wild Things Are, when “the walls became the world all around.” The interior forest comprises some 50 different plant species, all of them native to Japan and most of them native to Kumamoto’s volcanic mountain region.
As a model case study in biophilic design, the Railway Station Building is something of a paradox. It is both a celebration of humankind’s dominion over nature and a wholehearted embrace of nature’s resilience. The equation then, it would seem, is a world in which efficient building systems are spliced with the DNA of their natural surroundings. A true symbiosis. “It is estimated that 70 percent of the Earth’s population will live in cities by 2050, so co-existence with nature in cities is extremely important,” says Komatsu. “Nature is essential for people to live healthy and creative lives.”
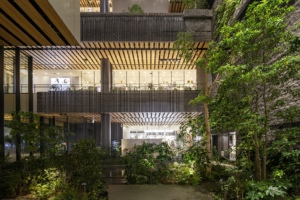
JR Kumamoto Railway Station Building. Photo: Patrick Bingham-Hall
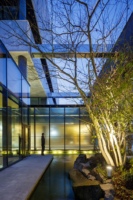
JR Kumamoto Railway Station Building. Photo: Patrick Bingham-Hall
For those who may believe the future of biophilic design is the here and now, they would be wise to exercise caution. While the innovative use of plant-based building materials like cross-laminated timber and glulam is growing in select pockets of the globe (and having measurable impacts in terms of lowering carbon emissions and life-cycle costs), concrete and steel remain the most prevalent building materials in dense urban areas, not to mention synthetic insulation, polymers, electrical wiring, interior paints, and other materials with a high VOC (volatile organic compound) count. “Even eco-toxic environments can evoke a biophilic response,” warns WOHA’s Hassell.
A novel solution to this problem is the use of bio-based, carbon-storing building materials such as hempcrete, a bio-composite alternative to concrete, and mycelium, the vegetative filament root structure of fungus, which can be grown in substrate while digesting and detoxifying organic waste streams, then manipulated to take on a variety of rigid forms.
The London-based biotechnology firm Biohm has produced a mycelium insulation panel that is tentatively slated to become the world’s first accredited insulation product of its kind. As industry disruptors go, this one has the potential to make waves. “The impact of what’s hidden within the building is huge,” says Biohm’s design director Oksana Bondar.
For her part, Bondar doesn’t consider the greatest obstacle to change to be regulatory or cost related, but in changing people’s perceptions. “We get asked all the time, ‘why would you want to put fungus in our walls?’ What we view as modern and sophisticated design is the one that’s done in collaboration with the natural world.” Citing the concept that nature produces no waste, Bondar points to Biohm’s “hyper-local” production facilities that process waste from other industries, or “biomills,” as a model for how manufacturing bases can double as carbon sinks. Waste in, product out. And in a not-too-subtle nod to the untapped potential of biomimetics, Bondar proclaims, “We have achieved great things technologically, but we still have so much ground to cover in terms of matching the intelligence of nature.”
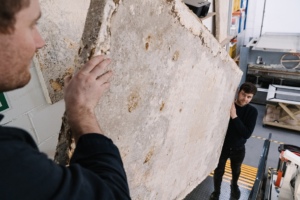
Biohm Mycelium Insulation. Photo: Biohm
Back in Los Angeles, where the prospect of attaining some equilibrium with nature may seem like a fool’s errand, the team at RIOS seems keen to the challenge. Key to making the arid, drought-stricken, and wildfire-prone metropolis a model for climate solutions lies not in being subservient to nature but, according to Harvey, accelerating it. “We’re coming into a place and inserting ourselves into the ecological trajectory,” she says when discussing her firm’s work. “We have all these metrics, and we can evaluate our performance on a number of scales. But the metrics are still a form of standardization. The metrics are meaningless unless they’re part of a place, part of an ecology.”
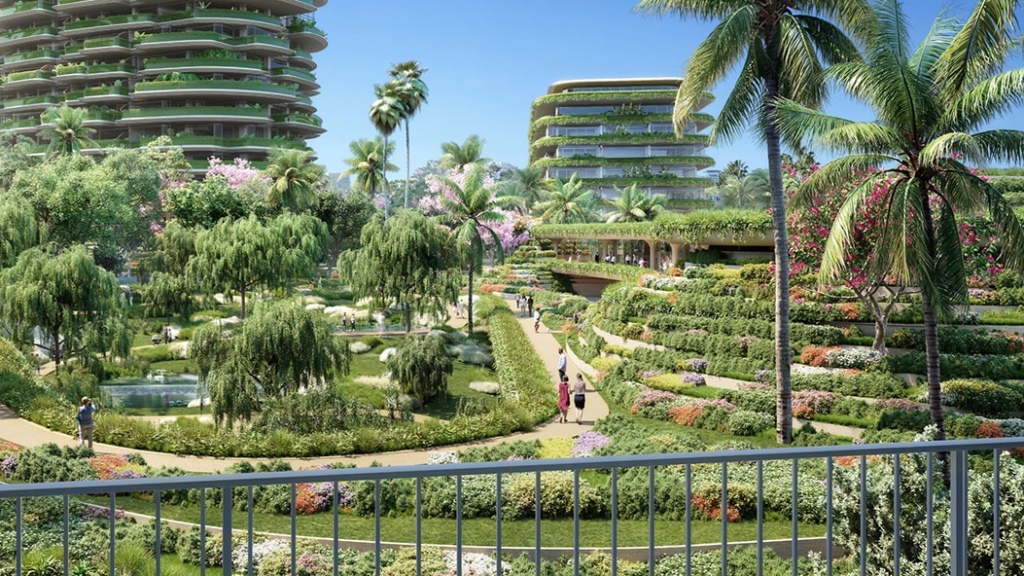

Justin R. Wolf is a Minnesota-based freelance writer with a focus on green building trends and regenerative design. He also operates a small business working with A/E/C firms to develop market research and content strategy. Learn more at JustinRWolf.com.

