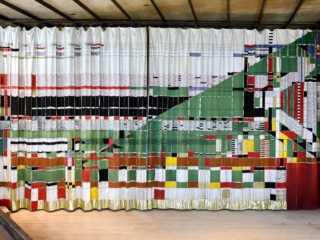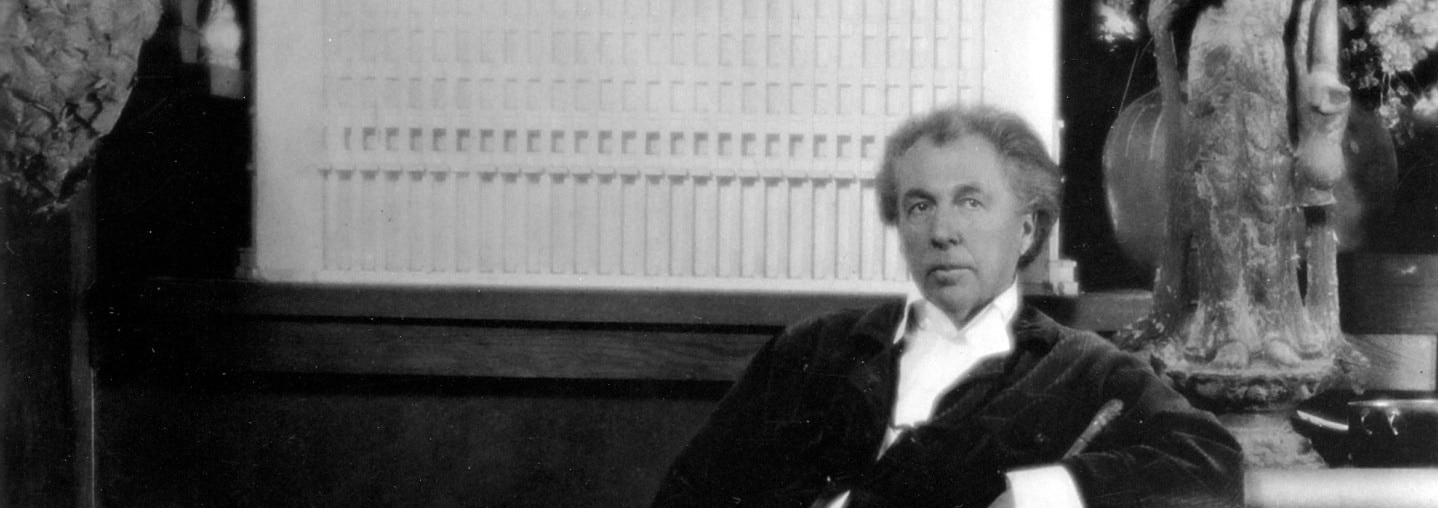
Recreating The Call Building Model for Taliesin
Eric O'Malley | Jan 6, 2021
A Personal Journey: Recreating The Call Building Model by Eric M. O’Malley. This excerpt originally appeared in the OA+D Archives publication.
All photos, except historical photographs of Frank Lloyd Wright, courtesy of Eric M. O’Malley.
The first time I laid eyes on the wooden Call Building model was in my twenties when my family and I visited Frank Lloyd Wright’s estate Taliesin, near Spring Green, Wisconsin. Being young, I had yet to fully mature into any kind of understanding or true appreciation for Wright’s work. But seeing the imposingly tall, yet elegantly slender geometric model of this skyscraper sitting at the entry to Wright’s Hillside drafting room seized my undivided attention on that tour and left an indelible impression in my imagination. I was amazed that something that looked so fresh and so modern could have been designed in the early decades of the 20th century. If Frank Lloyd Wright could design something so prophetic way back then, what other remarkable things, I wondered, did he conceive of and design in his long career. That early encounter with the Call Building model was a spark that lit a fire of passion for Wright’s designs, works, and ideas that burns to this day.
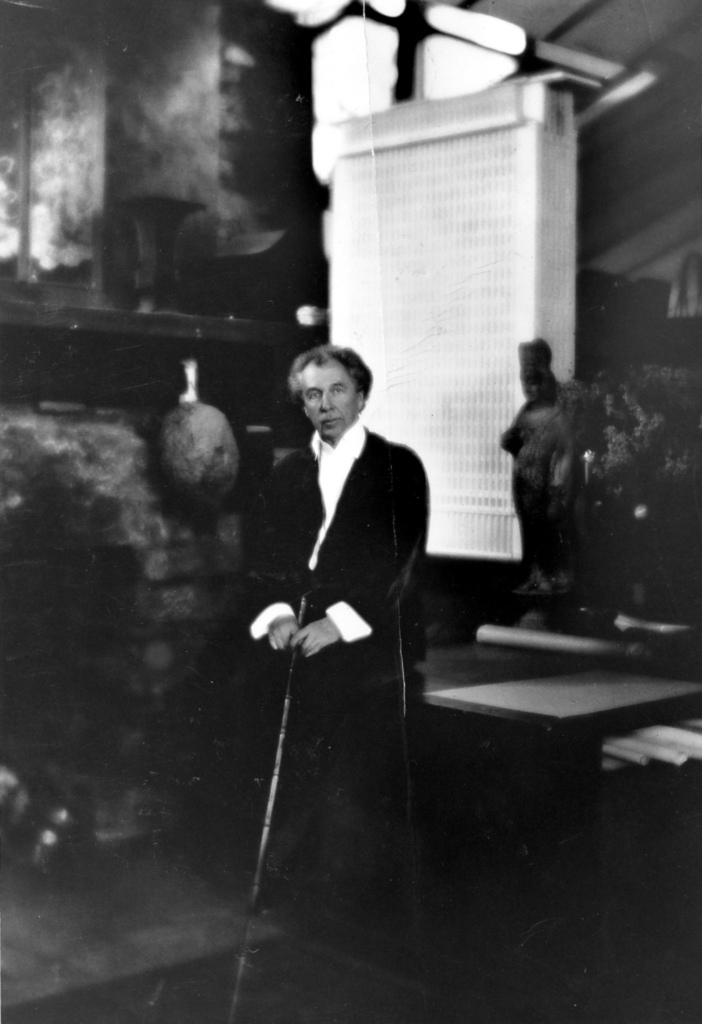
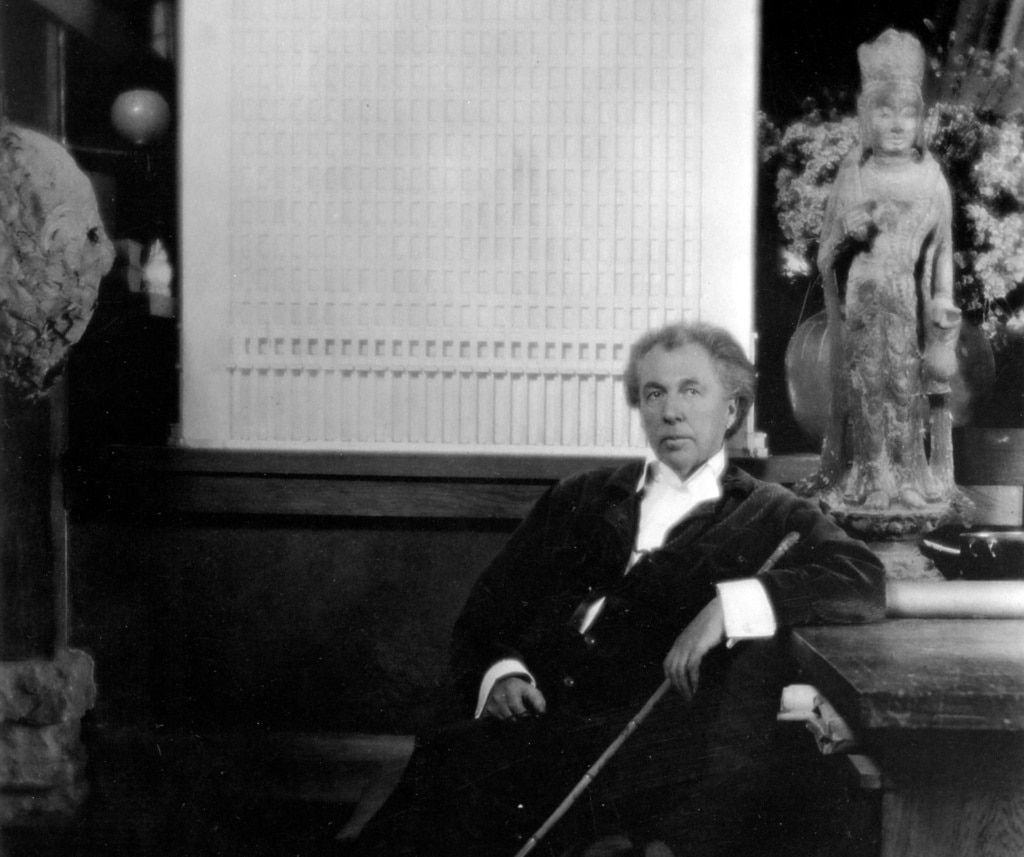
A few years ago, I learned that this inspirational model, along with all of the other materials in the Frank Lloyd Wright Archives, would be transferred to New York as part of the agreement between the Frank Lloyd Wright Foundation, The Avery Library, and the Museum of Modern Art (MoMA). At first the gravity of what this meant took some time to process in my brain. But it soon dawned on me that no other young boy or girl would have the opportunity to discover the Call Building model the same way that I had when I visited Taliesin. A profound sadness at this realization gripped me and I felt a true sense of loss. It was in that moment of quiet despair that an idea was born. Instead of railing against what happened or giving over to cynicism, I thought “why not put a faithful reproduction of the Call Building model back at Taliesin.”
As ideas go, this one was not that far fetched. The model is large and imposing, but it is made of relatively basic materials and mostly repetitive geometric elements—something that seemed within the ability of a talented woodworker to reproduce. I took this model reproduction idea to my Organic Architecture + Design Journal (OA+D) Archives colleagues Bill Scott and Randy Henning and we, in turn, took it to the Frank Lloyd Wright Foundation, Taliesin Preservation Incorporated, the Avery, and MoMA. Everyone could see the value in reproducing the model and installing it back at Taliesin and were amenable to allowing us to proceed with such a venture.
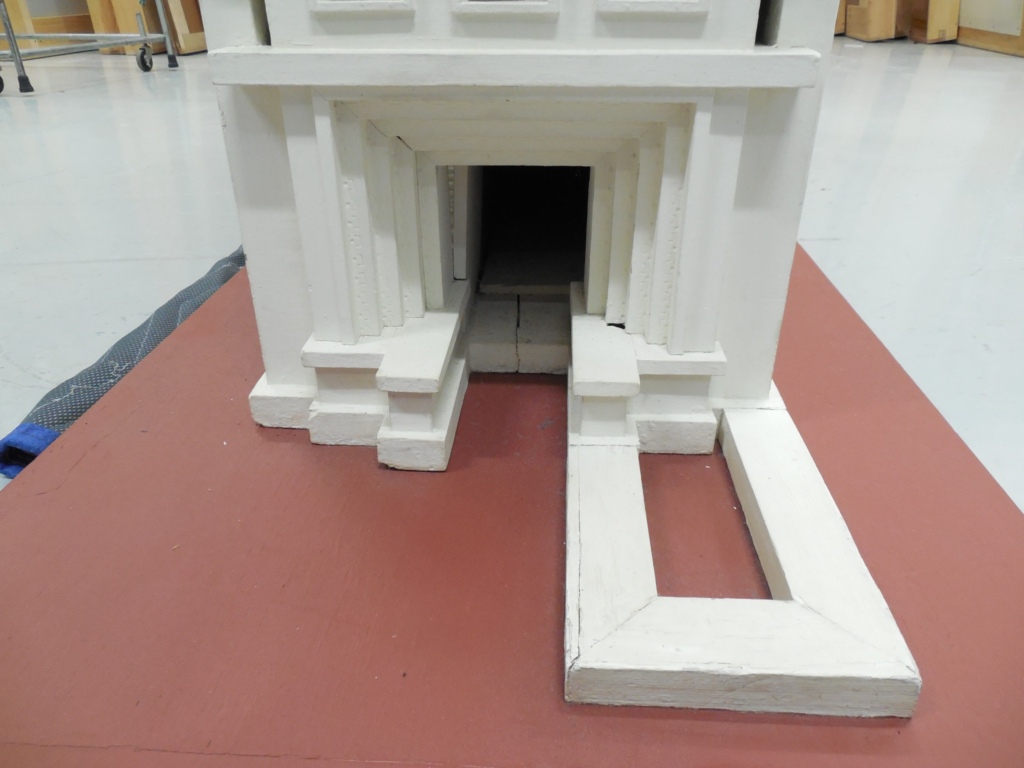
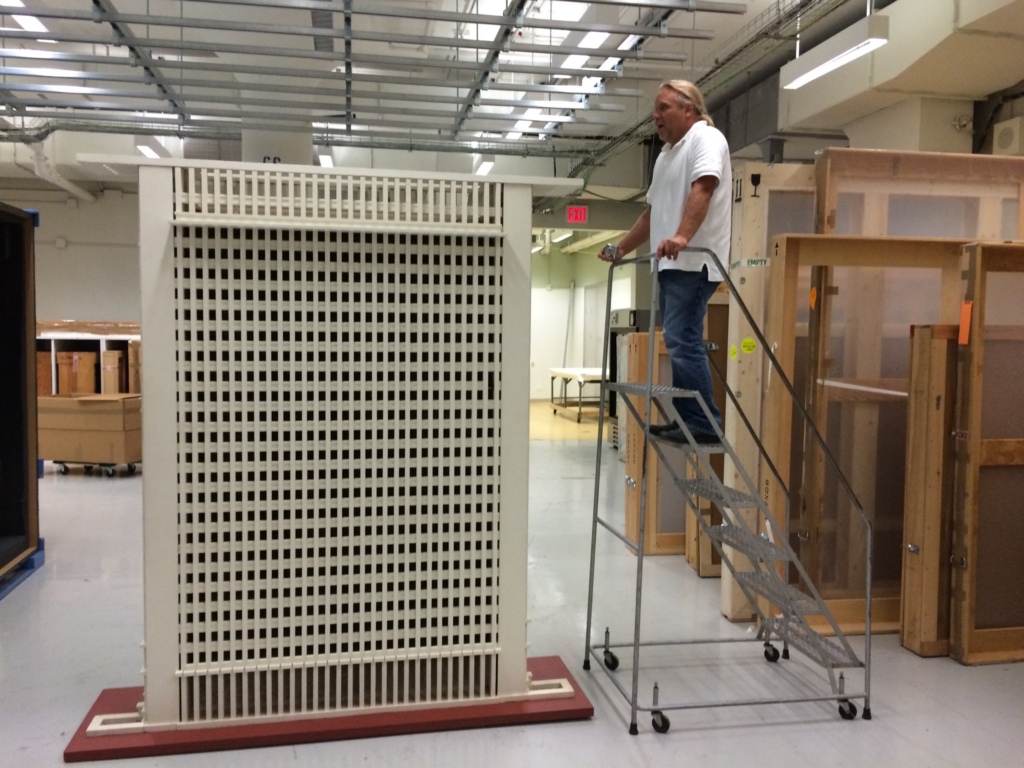
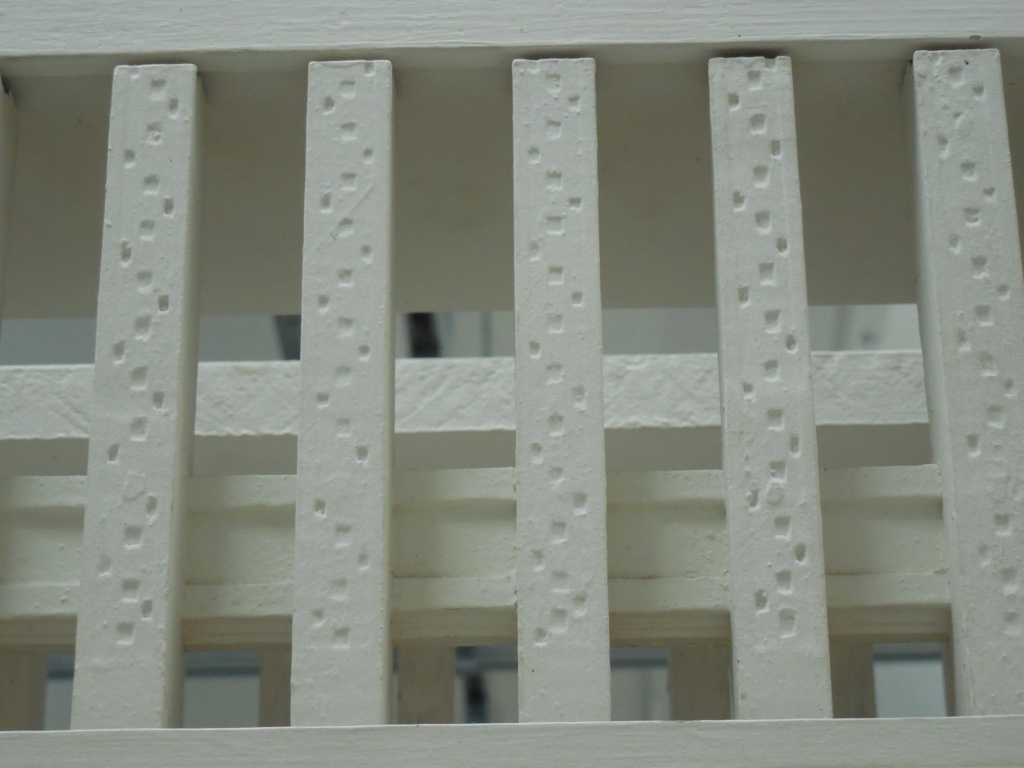
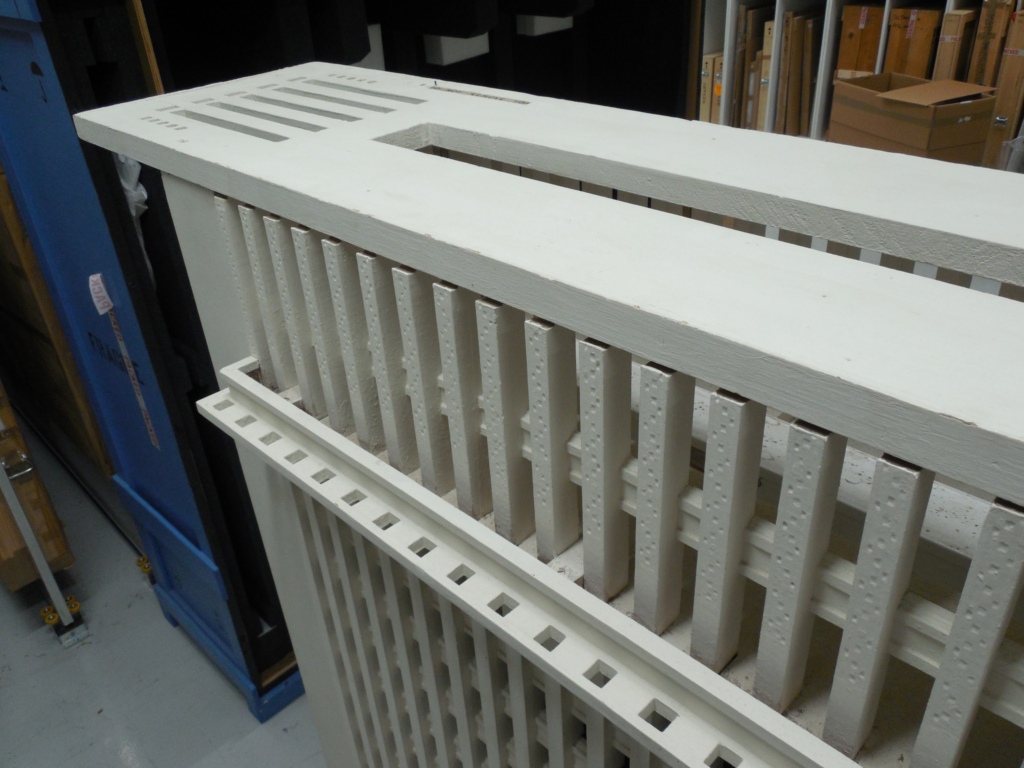
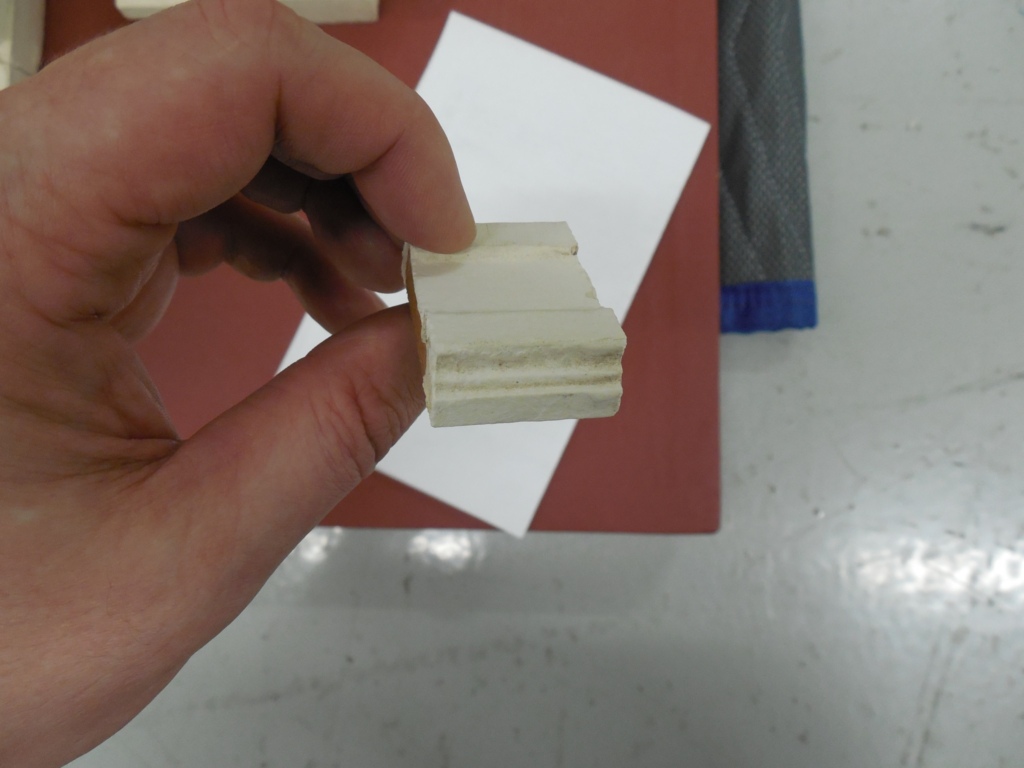
With permissions granted, it was important to find the right people to faithfully recreate this model and to also raise the funds necessary to build it. Luckily, my first choice to undertake building the model, master craftsman Stafford Norris III, was just as excited as I was to take on this challenging, but rewarding project. Stafford is known throughout the Wright world for building recreations of Frank Lloyd Wright furniture and lighting as part of his masterful restorations of several Usonian homes, including the Willey House in Minneapolis, Minnesota. His talent as well as his commitment to getting things (W)right was high on my list of reasons for why I felt he was the person to bring this model recreation to life. Thankfully, Stafford was on-board and willing to be generous with his time and abilities for the sake of the project. Stafford and I traveled to New York City in the blazing heat of July 2015 to photo document and measure the original 1940 Call Building model at MoMA’s Brooklyn warehouse. MoMA staff were exceptionally kind and accommodating to us as Stafford and I spent hours poring over the large model from top to bottom, taking over a hundred photos and an exhaustive amount of minute measurements. With all of this information gathered, Stafford and I left tired, but feeling privileged for having had the experience.
Armed with photos, measurements, and the drive to bring the model to life, all that was left was to raise the funds needed to allow us to begin work in earnest. The not-for-profit OAD Archives launched a Kickstarter campaign in the latter part of 2015 to crowd source the funds we identified we needed. It took some promoting to all of our friends and contacts in the Wright world, but we successfully met our funding goal and were secure in the knowledge we could finally move forward with building the model.
While confident that Stafford could build the model, he suggested we approach Stephen D. Ritchings, another talented master craftsman and Wright world colleague, about the possibility of his drawing up the working plans for recreating the model. Stafford had worked with Stephen before on bringing Wright’s American System-Built House barrel chair to life, and this Call Building model project seemed like another opportunity to leverage Stephen’s formidable drafting skills. We reached out to Stephen and thankfully he was as delighted with putting the model back at Taliesin as the rest of us and readily agreed to help. Over the winter of 2015 and into the early part of 2016, Stephen, Stafford, and I went back and forth reviewing the drawings, discussing construction techniques, and teasing out the subtle decorative details that make up the model. Over the course of drawing the plans and researching the finer points of the building, several interesting pieces of the Call Building project puzzle were discovered and the ensuing discussions added further depth to Randy’s narratives for this issue. Everyone involved was so passionate about the project that it fueled a further sense of appreciation and curiosity about Wright’s design and drove us all to search for the answers to the many mysteries associated with the building.
At the end of January 2016, a 12-page set of working plans to build a recreation of the 1940 Call Building model were sent to Stafford and me for review. The work was diligently built to a full-scale model.

Thanks to the generosity of our colleagues, the craftspeople who gave of their talents, and the many people who donated funds, we achieved our stated goal to have the model finished in 2016. Working with Taliesin Preservation Incorporated and the Frank Lloyd Wright Foundation, we were able to finally install this reproduction model back where it belonged at Frank Lloyd Wright’s Taliesin.
Now, a young person will be able to go on a tour at Taliesin and come face-to-face with this large model of Wright’s impossibly modern early skyscraper. Hopefully their imagination and sense of wonder will be as charged as mine was those many years ago.
About the author
Eric O’Malley is a graphic designer and illustrator living in the Chicagoland area. Trips to nearby Oak Park, IL fostered an enduring passion for Frank Lloyd Wright’s architecture and helped spark the creation of PrairieMod, Wright Society, and the Organic Architecture + Design Archives. Eric’s design and illustration work has appeared in The Friends of Kebyar Journal, The Journal of Organic Architecture + Design, The Saturday Evening Post, and The Frank Lloyd Wright Quarterly.
Visit this link if you would like to read the full article in the Organic Architecture+Design Journal that this blog was excerpted from.








