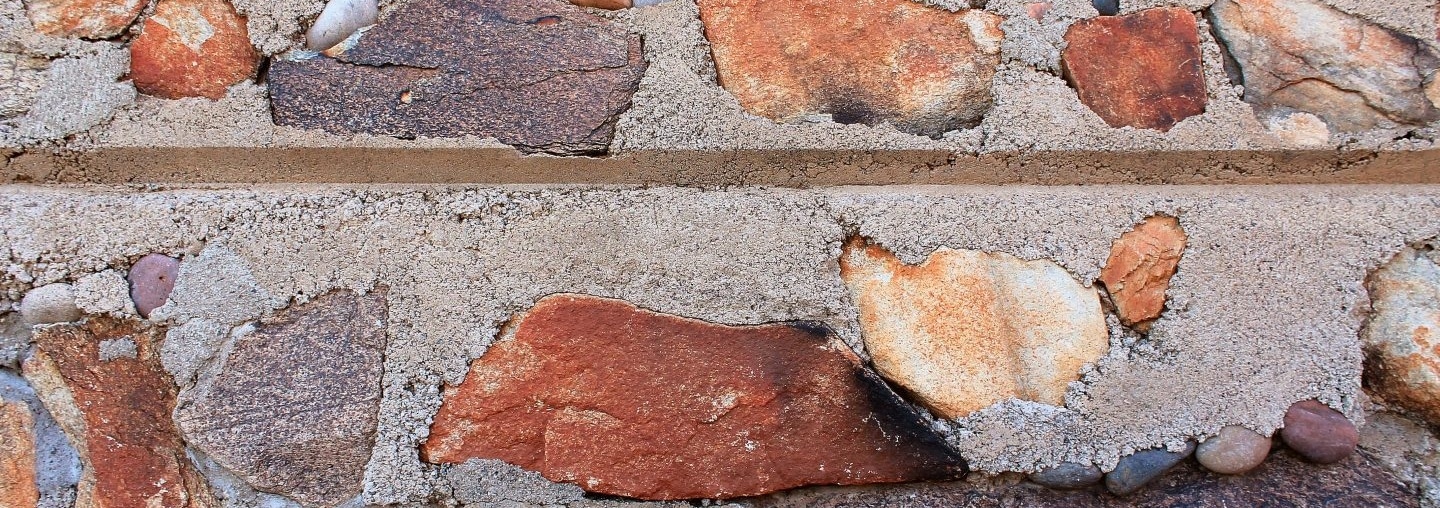
Rebuilding Desert Masonry
Frank Lloyd Wright Foundation | Mar 16, 2017
“The [Arizona] desert with its rim of arid mountains spotted like the leopard’s skin or tattooed with amazing patterns of creation, is a grand garden the like of which in sheer beauty of reach, space, and pattern does not exist, I think, in the world.” – Frank Lloyd Wright, 1950
When Frank Lloyd Wright and his Taliesin Fellowship began constructing Taliesin West in Scottsdale, Arizona, they sourced materials from the surrounding area to make it feel as if the buildings were an extension of the desert floor. The concrete and stone mixture – used to build the structures of Taliesin West – is known as desert masonry. Today, the preservation team at Taliesin West is tasked with maintaining the property as a living incubator for Wright’s ideas, while preserving the historic character of the National Historic Landmark.
Recently, they set out to reconstruct desert masonry columns that support the Taliesin West workshop roof. One of the original columns was removed and replaced with a wooden post, sometime in the past. The other was failing and could not be repaired. The reconstructed columns were augmented with a steel post for structural stability. To begin the process, the team created rectangular wooden forms for the columns.
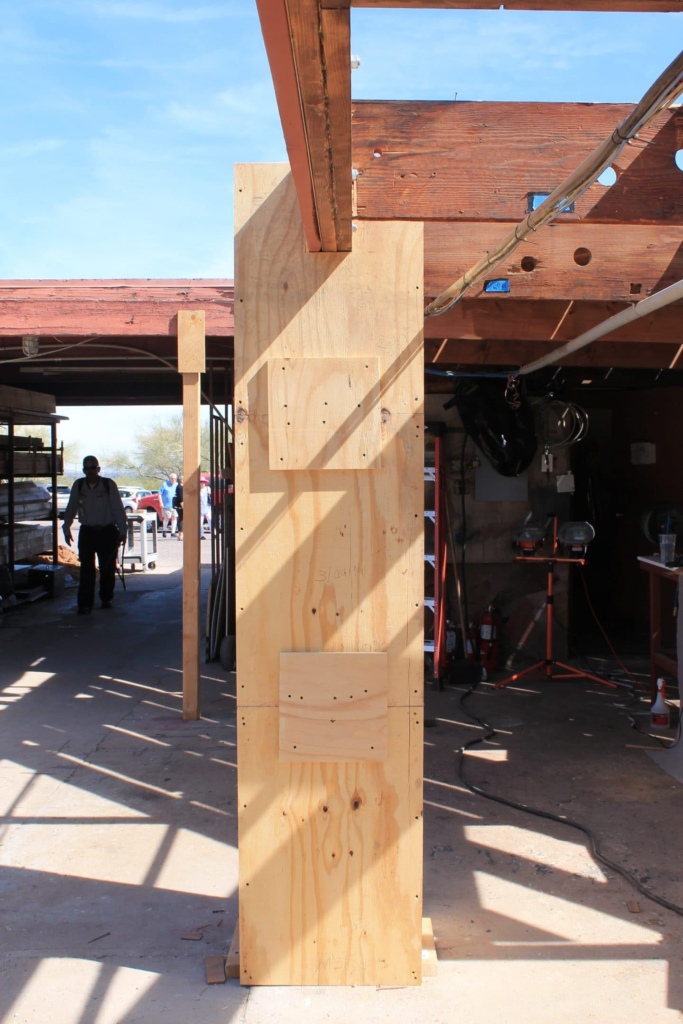
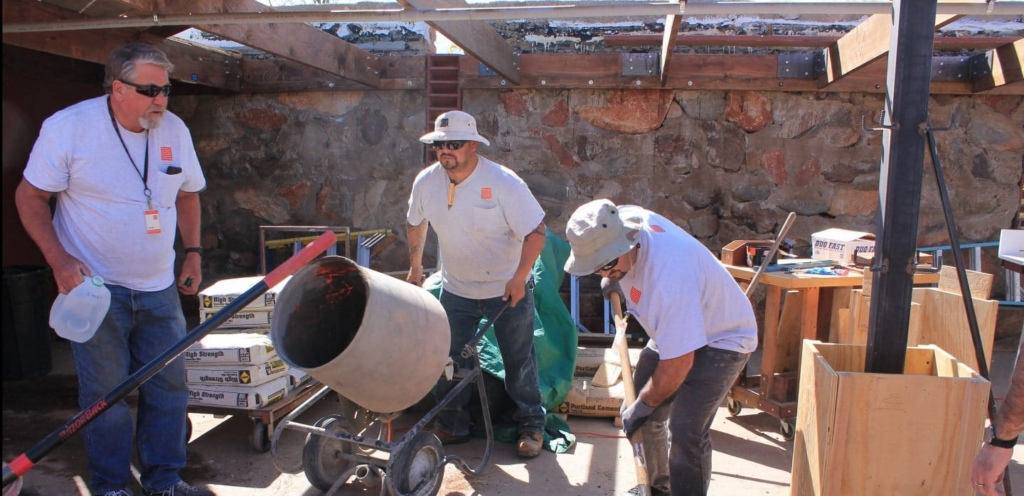
The wooden forms were then filled with a concrete mixture, a very dry mix of Portland cement and coarse sand. The dry concrete mix is meant to represent the sandy desert floor.
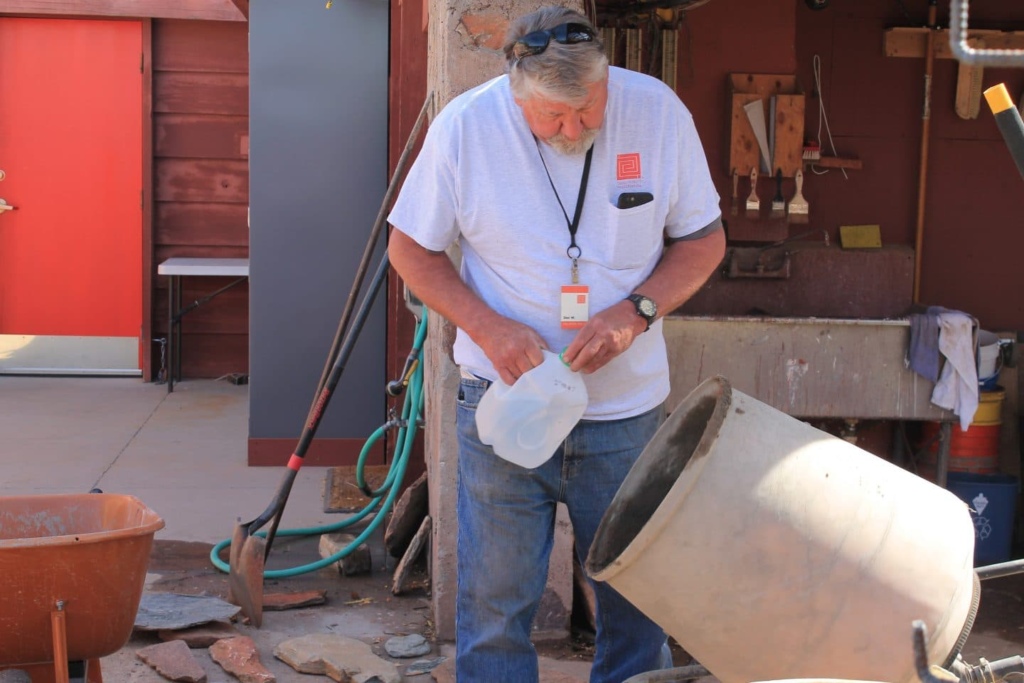
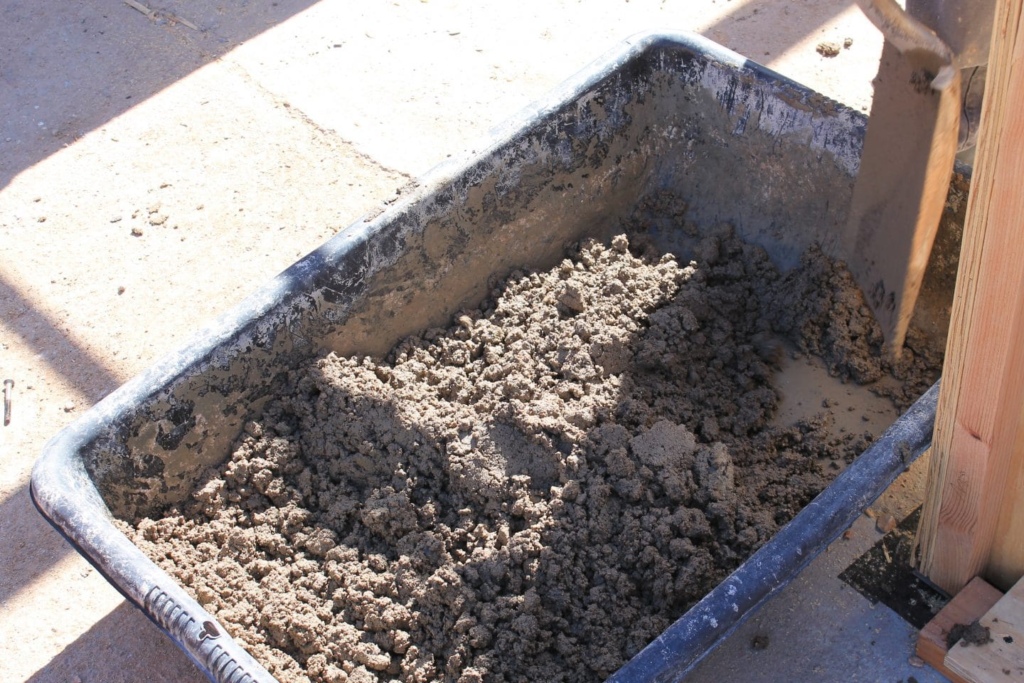
Then large, flat stones, collected from the surrounding Sonoran Desert, were placed inside the forms, to be exposed on the outside face of the columns. The stones are meant to represent the stones found scattered across the desert floor.
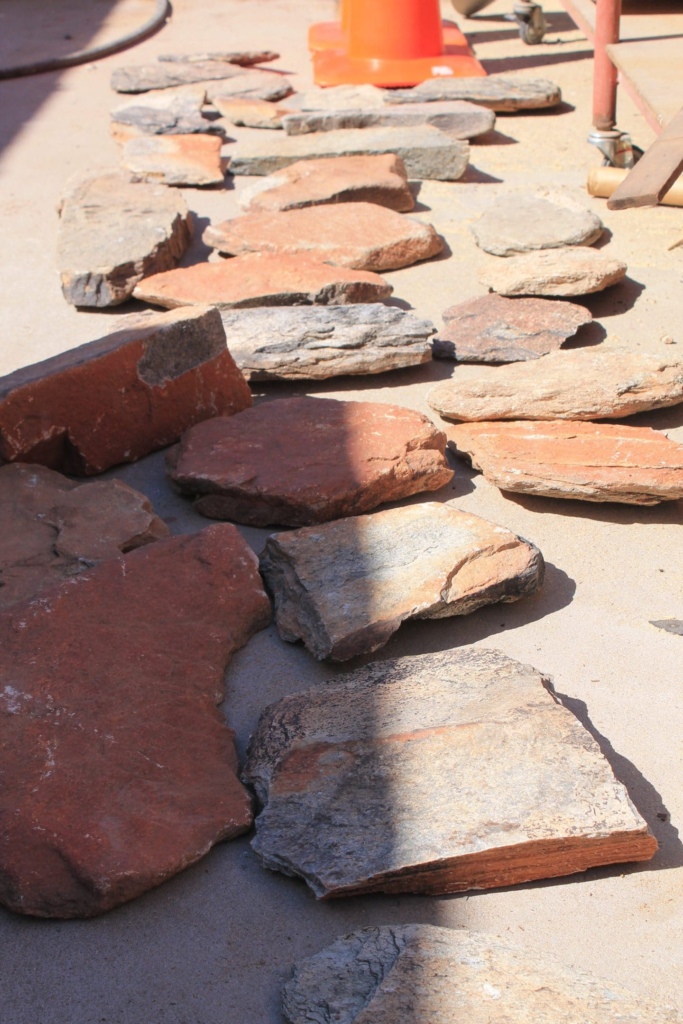
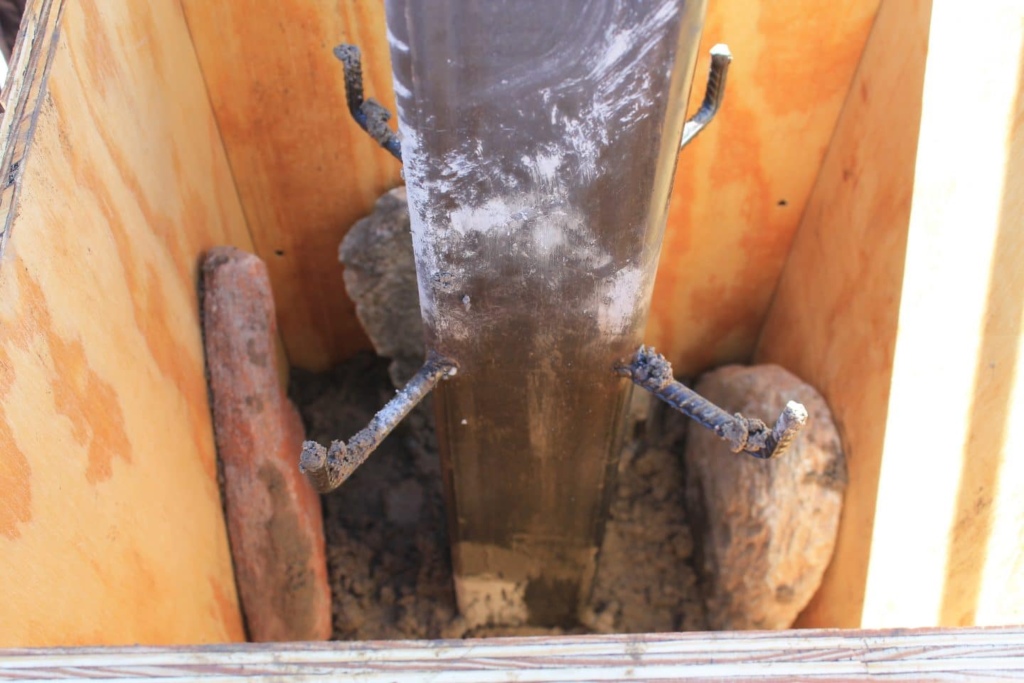
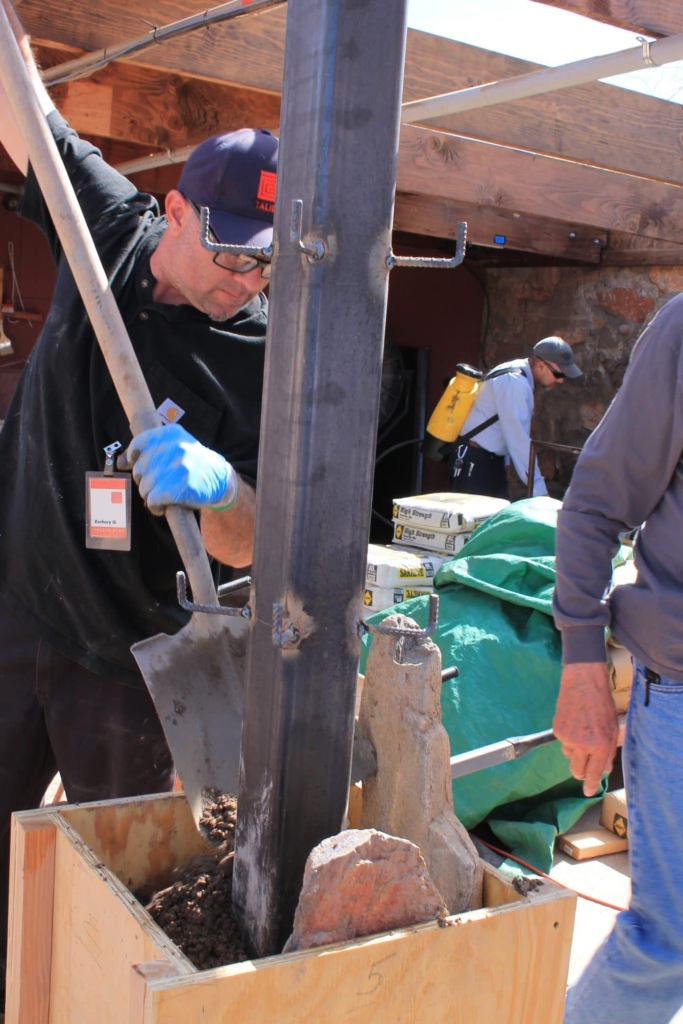
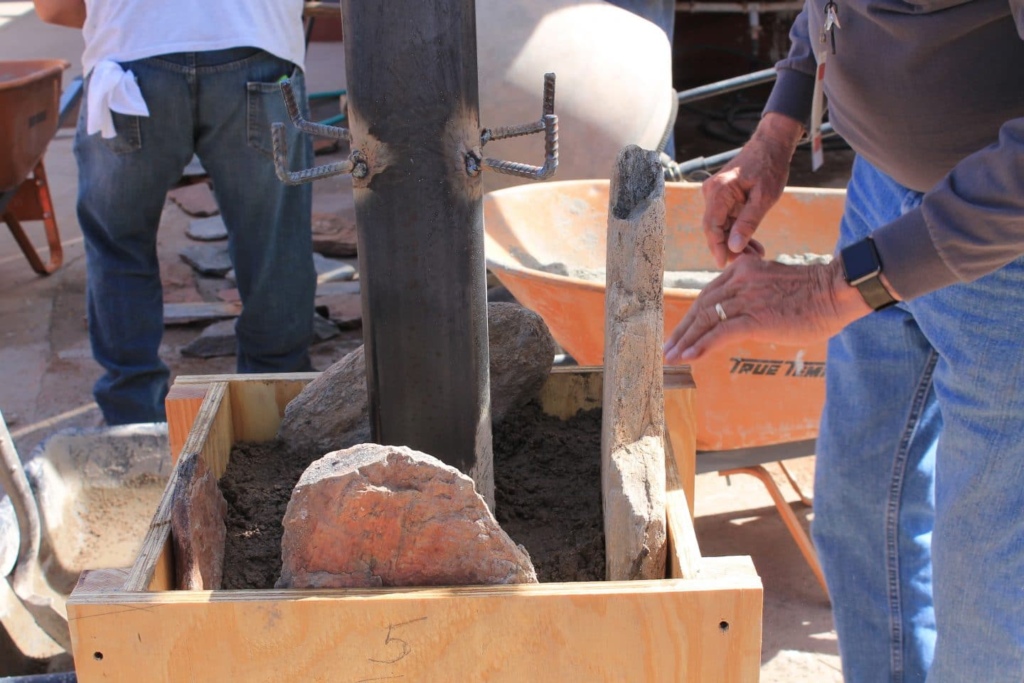
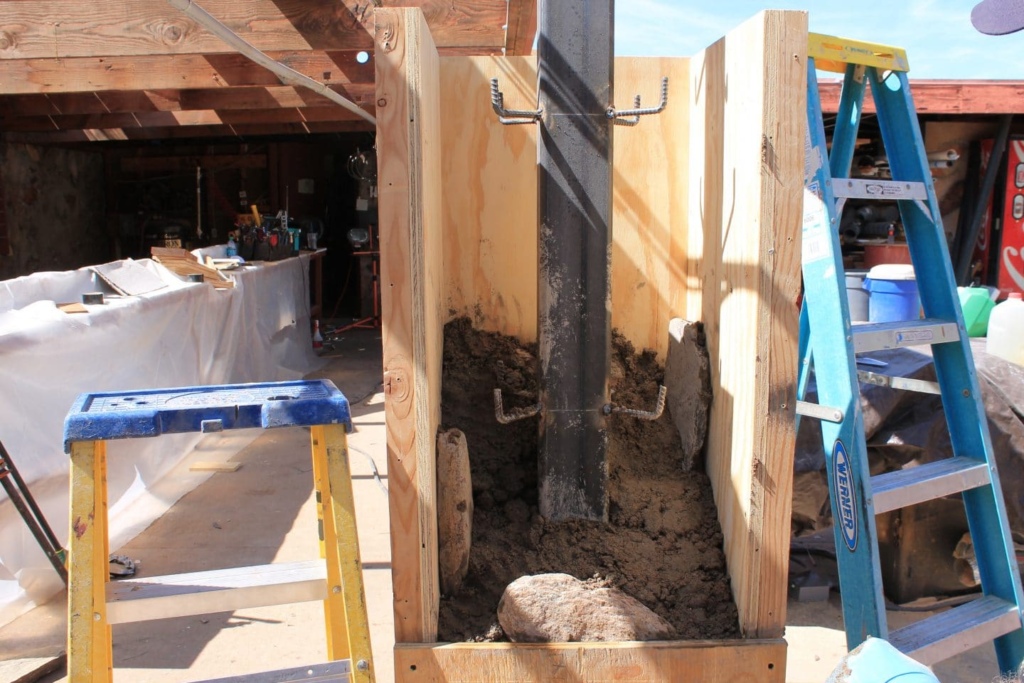
After 24 hours, the team removed the wooden forms and the rectangular columns of desert masonry were revealed.
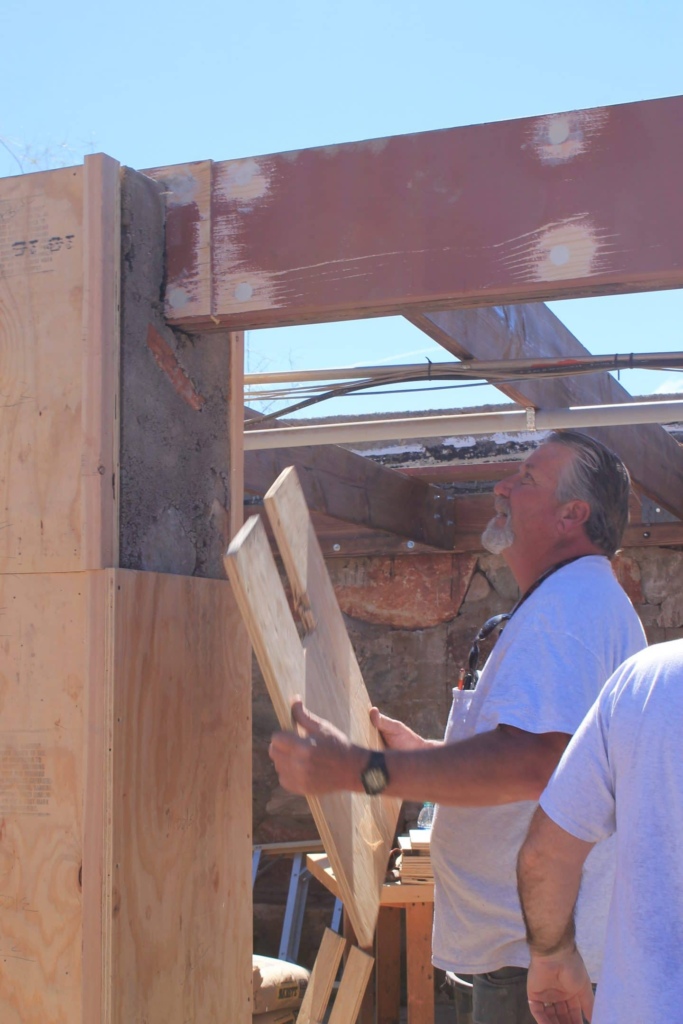
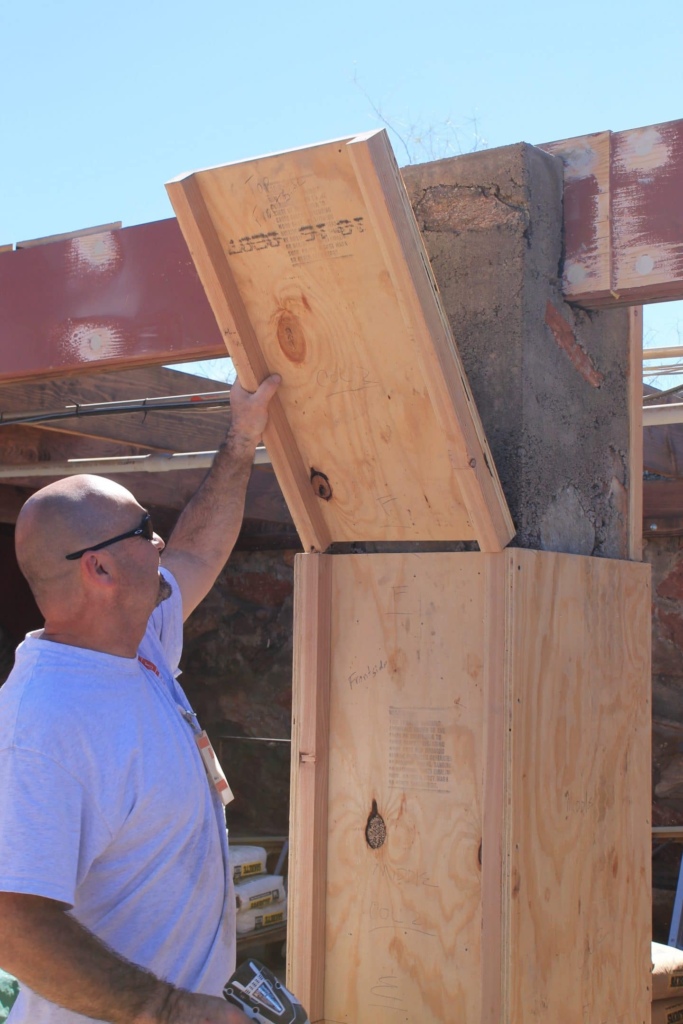
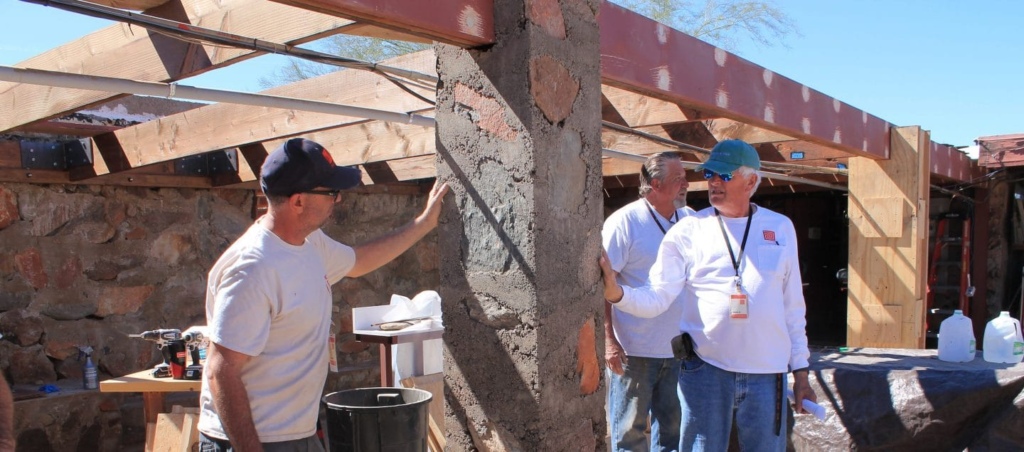
As a final step, the team collected silt from surrounding washes, mixed the silt with water, and applied it on the finished columns. The brown mixture is absorbed into the curing concrete, tempering the grey concrete, to achieve the ideal color.
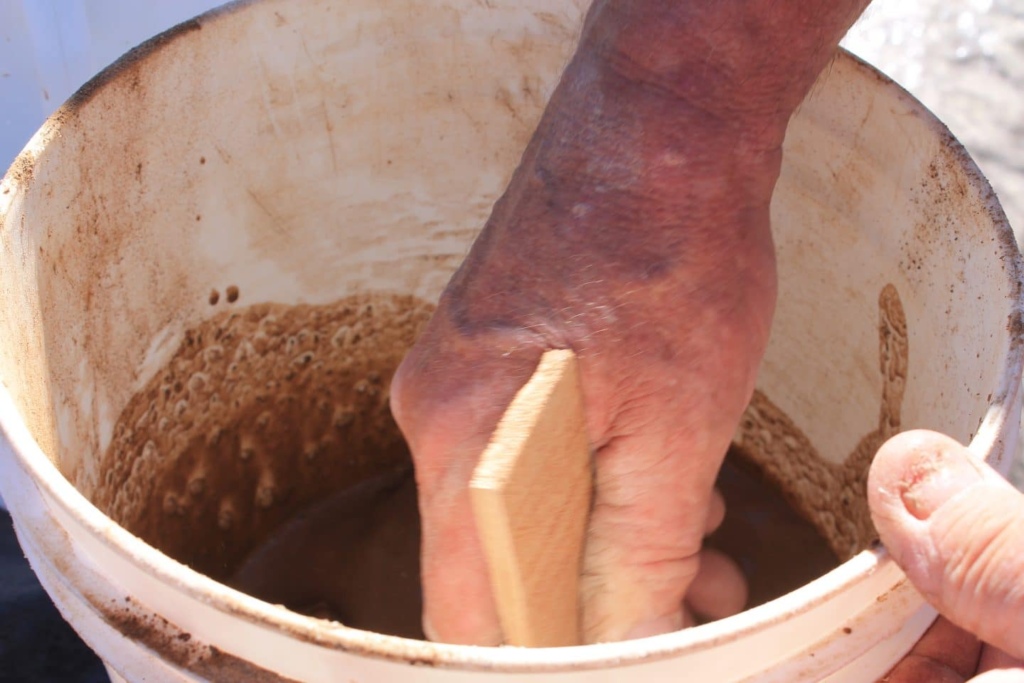
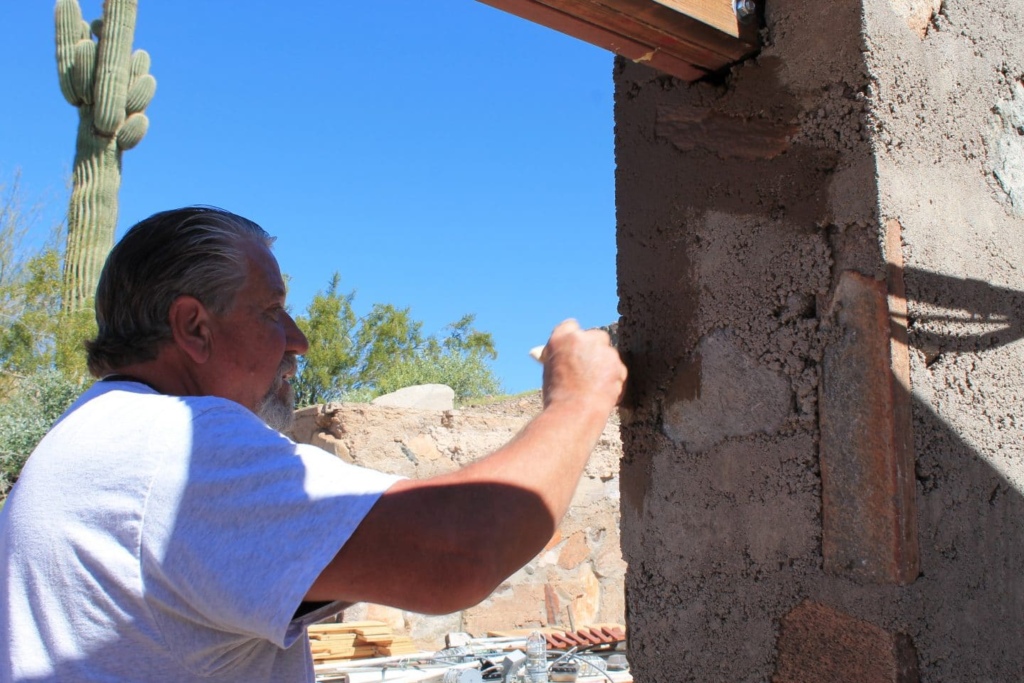

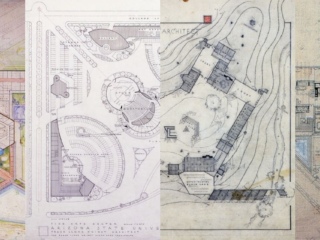
![[Cohen House Tropical Foliage (Abstract Pattern Study), Eugene Masselink, ca. 1957, graphite, ink, and paint on plywood, Frank Lloyd Wright Foundation Collection, 1910.223.2.]](https://franklloydwright.org/wp-content/uploads/2024/04/1910.223.2-2-a-320x240.png)
