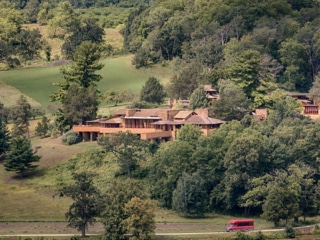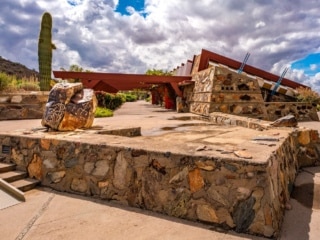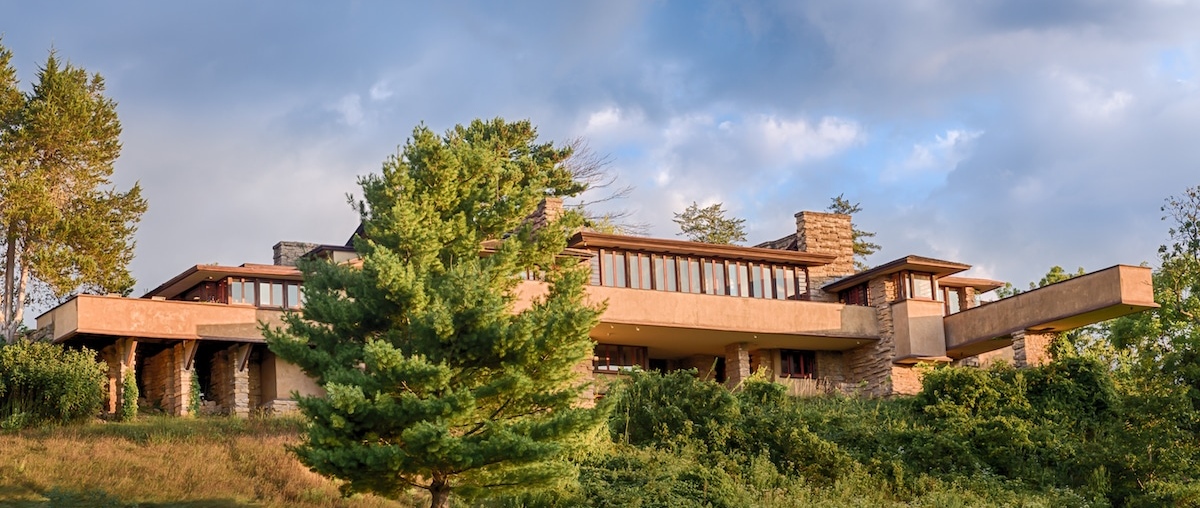
Getting Personal with Frank Lloyd Wright: Taliesin and Taliesin West
Design Milk | Jul 26, 2017
Design Milk explores the legacies of Taliesin and Taliesin West, the two properties considered to be Frank Lloyd Wright’s autobiography in wood and stone.
This article originally appeared on Design Milk.
We’ve spent the last couple of months celebrating the 150th anniversary of the birth of iconic American architect Frank Lloyd Wright. From top designers explaining just how Frank Lloyd’s Wright’s design philosophy impacted them to a tour of some of our favorite Frank Lloyd Wright sites worthy of a road trip, we’ve hit some of the high points of what make Wright so integral to modern design and architecture.
However, there’s no better way to get at who Wright truly was as a designer and architect than to look at the spaces he designed for himself. Taliesin, in Spring Green, Wisconsin and Taliesin West, in Scottsdale, Arizona both provide that insight. At the request of an aunt, Wright built a windmill on the Taliesin estate in 1896 when he was 29 years old. He continued to experiment with designs at Taliesin and Taliesin West until his death at age 91—that’s 62 years of work represented in two estates. Together, Taliesin and Taliesin West are often considered to be Frank Lloyd Wright’s autobiography in wood and stone.
These two pivotal structures continue to be relevant today. Frank Wright Foundation CEO Stuart Graff points out that the Foundation’s goal is to examine the values associated with each home and not only take care of the physical buildings themselves, but “to preserve the spirit of the buildings as well, continuing to use them as Wright used them in his own time.” He notes that some of the innovations in these homes are so ubiquitous today that it may seem as though they’ve always existed. “Thanks to Wright’s forward thinking, many of us have grown up with open floor plans, wide expanses of windows, and many other innovations that seemed radical at the time.”
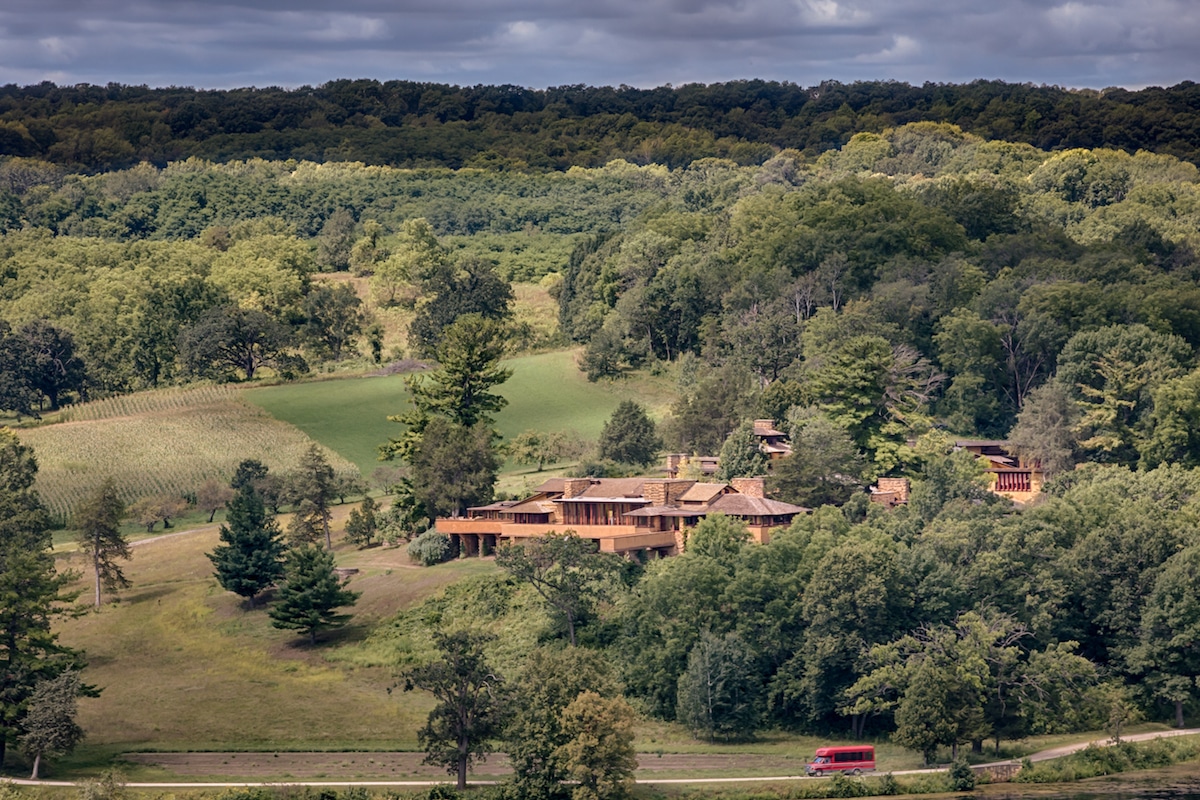
Taliesin exterior by Andrew Pielage
TALIESIN
Frank Lloyd Wright built Taliesin, a home, studio, school, and 800-acre agricultural estate, on his favorite boyhood hill in the Wisconsin River Valley property homesteaded by his Welsh maternal grandparents. As a nod to his Welsh ancestry, he named the entire compound Taliesin in honor of the Welsh bard whose name means “Shining Brow.”
“Taliesin contains many examples of Wright’s forward thinking, from contour farming to structural experiments,” Ryan Hewson, the Foundation’s Collection and Preservation Project Manager at Taliesin points out. In 1896, he designed a windmill for his aunts to provide water for the Hillside Home School. It not only functioned, but became an iconic structure. “The name is derived from the structural conceit—which is that Romeo, the diamond shape has his prow pointing towards the primary wind direction, helping to direct the wind around the structure; while Juliet is the octagonal shape, is the stable shape that is responsible for the structure standing up. Finally, at the top of Juliet is a balcony that provides views of The Valley,” explained Hewson.
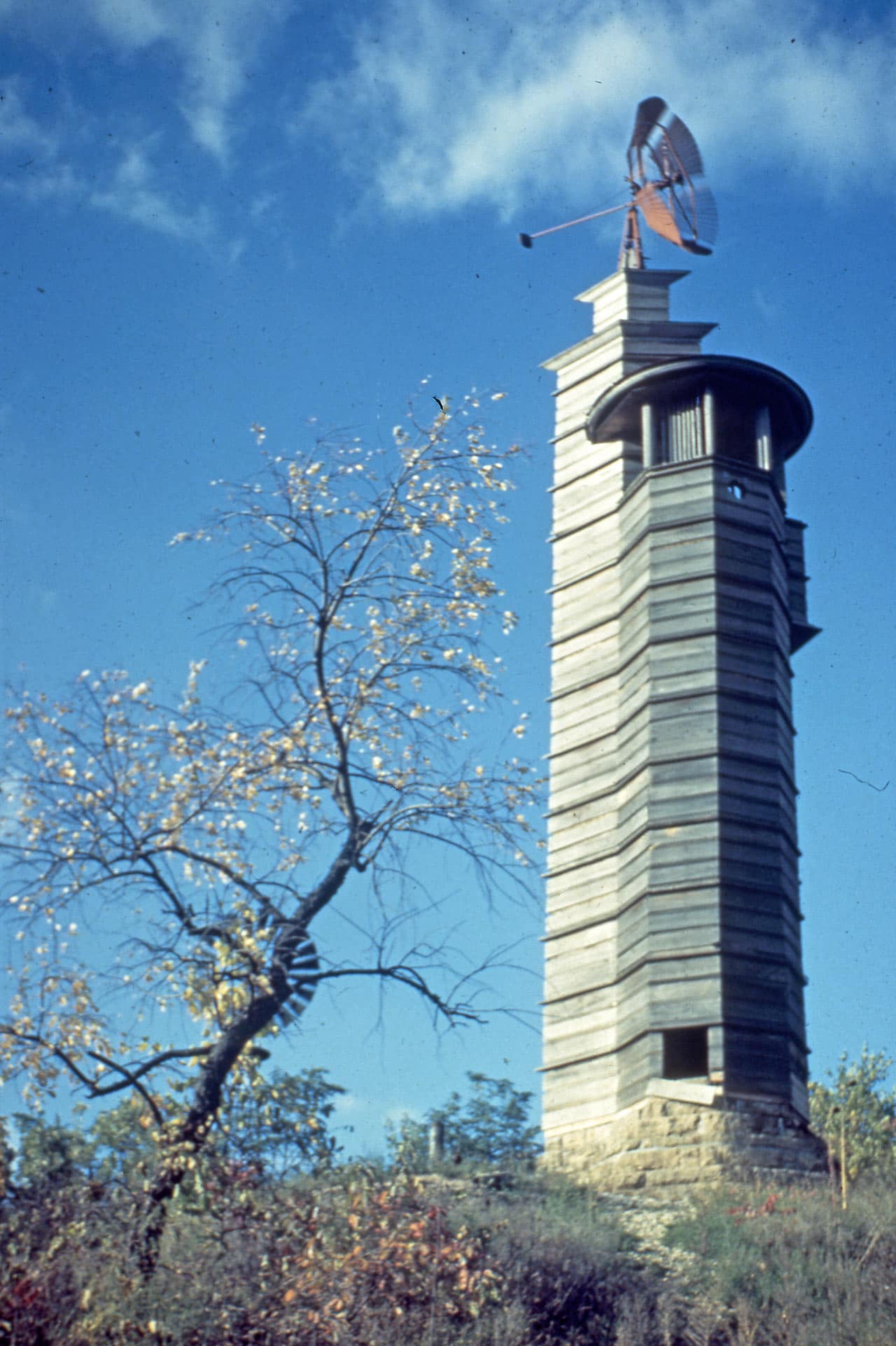
Romeo & Juliet Windmill at Taliesin
In 1911, Wright designed and built the home after leaving his first wife for Mamah Borthwick (who also left a husband for the architect). The home was intended to be a refuge for the couple from the prying eyes of the public increasing media attention.
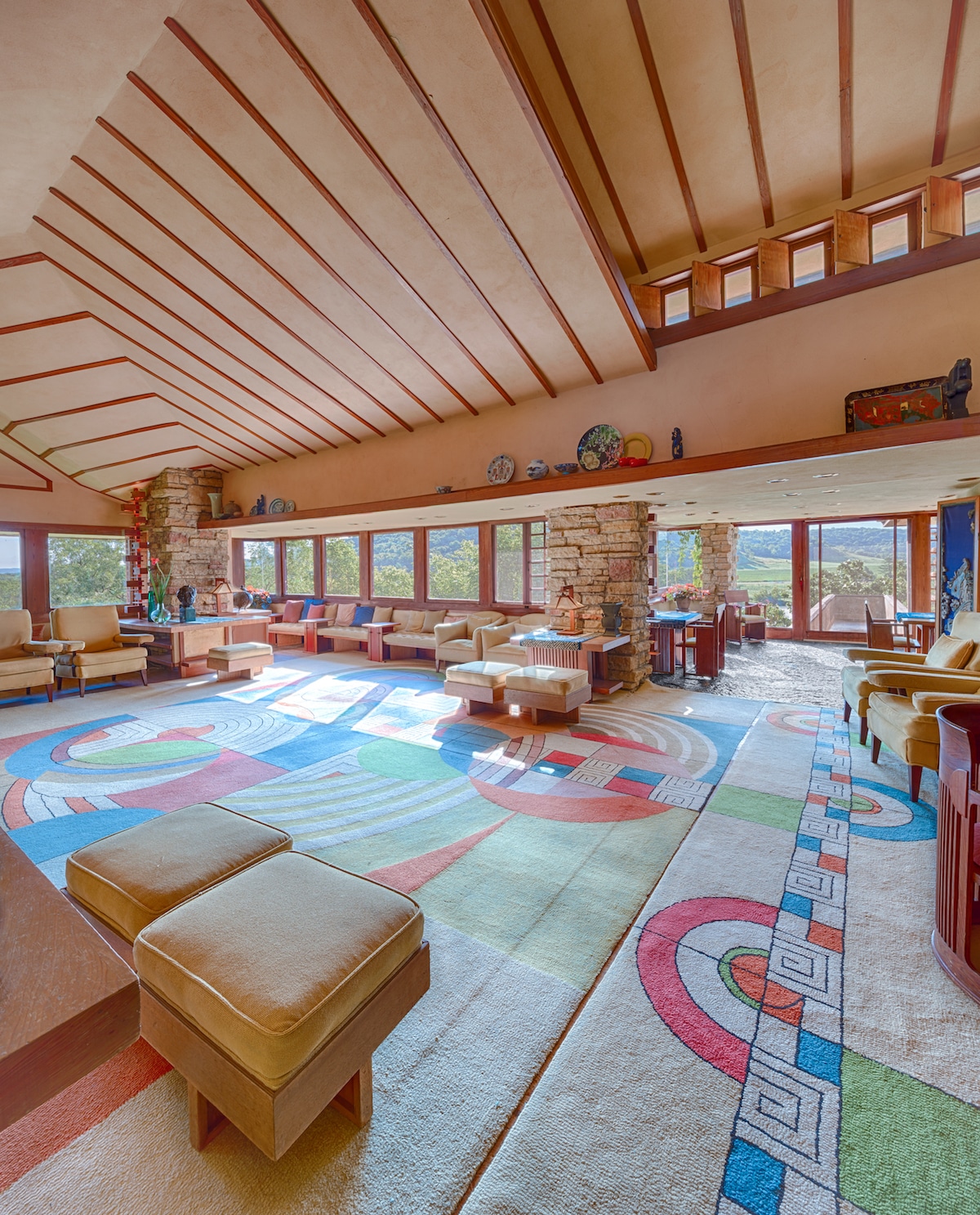
Taliesin interior by Andrew Pielage
Taliesin breaks away from traditional prairie style houses, and is an excellent example of what wright calls a “natural house” due to the site’s strong connection with the landscape and the use of the local area materials. Wright biographer Robert Twombly has written that his Prairie School period ended after the loss of Borthwick. The property used local materials to echo the expansiveness of the Wisconsin landscape with a layout that the architect described as “low, wide, and snug.” Local farmers helped Wright move stone from the yellow limestone quarry nearby, which he then mixed with sand from the river to create Taliesin’s walls. Taliesin features many architectural elements that Wright used in many of his structures such as cantilever roofs, wide windows and an open floor plan.

Taliesin by Jeff Goodman Courtesy of Frank Lloyd Wright Foundation
The Taliesin estate was his laboratory of organic architecture, with designs from nearly every decade of Wright’s life. Many of the most iconic buildings of Wright’s career were designed here, including Fallingwater. As he worked on commissions, he also continually worked on improving and adding to the estate. The property showcases the evolution of Wright’s thinking. In addition to the residence, there are four other Wright-designed buildings, including the Romeo & Juliet Windmill (designed in 1896), Hillside School, Tan-y-Deri (home for his sister and brother-in-law), Midway Barn, and the Frank Lloyd Wright Visitor Center.
Taliesin Preservation since 1990 has served as steward of Taliesin in a partnership with the Frank Lloyd Wright Foundation.
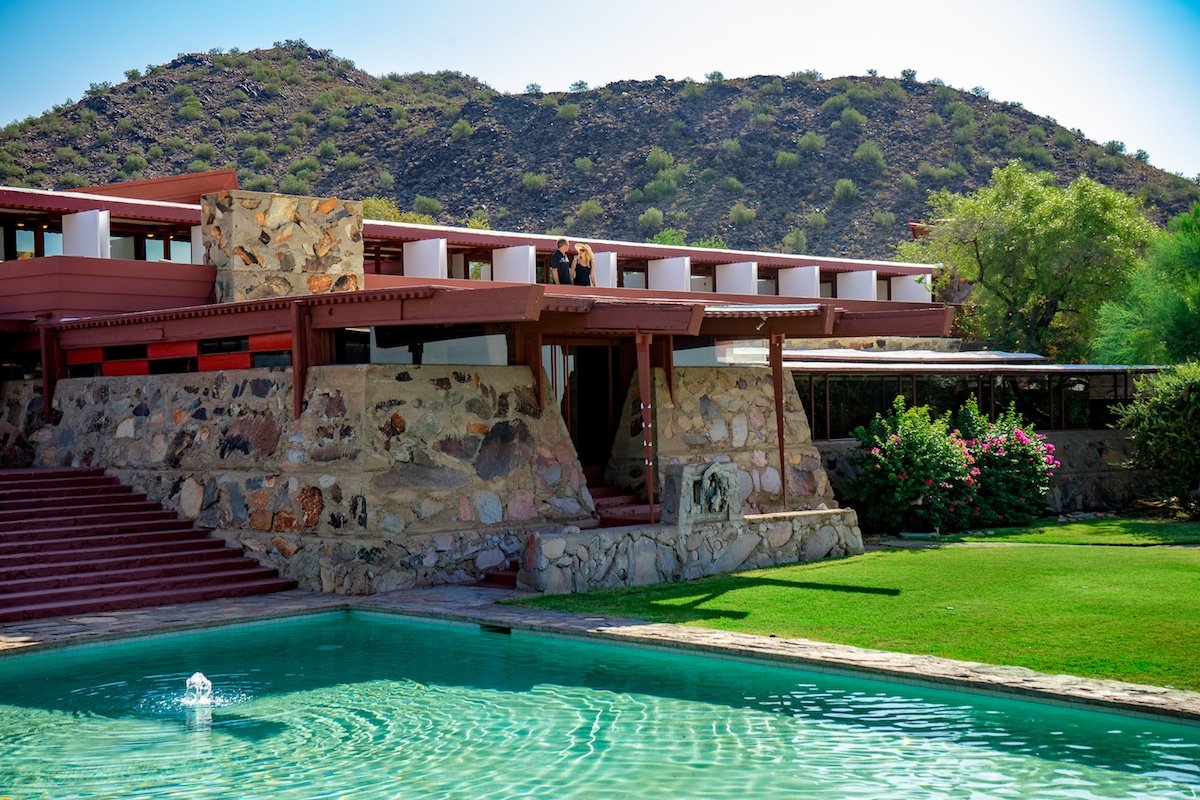
Taliesin West by Foskett Creative, Courtesy of the Frank Lloyd Wright Foundation
TALIESIN WEST
A near-fatal bout of pneumonia coupled with the high cost and hard work of heating Taliesin during Depression-era winters convinced 70-year-old Wright to search for a place to create a desert “camp” where he could live and enjoy winter sunshine with his wife Olgivanna and their apprentices. Wright was able to purchase several hundred acres of land in the then-rural foothills of northeast Scottsdale. He had a vision of a desert utopia comprised of low-slung buildings designed to reflect the sweeping expansiveness of the desert. Wright wrote: “Arizona character seems to cry out for a space-loving architecture of its own” and then set about creating it. In an effort to preserve the local landscape, Wright would construct Taliesin West largely of “desert masonry”—local rock set in wooden forms and bound by a mixture of cement and desert sand.
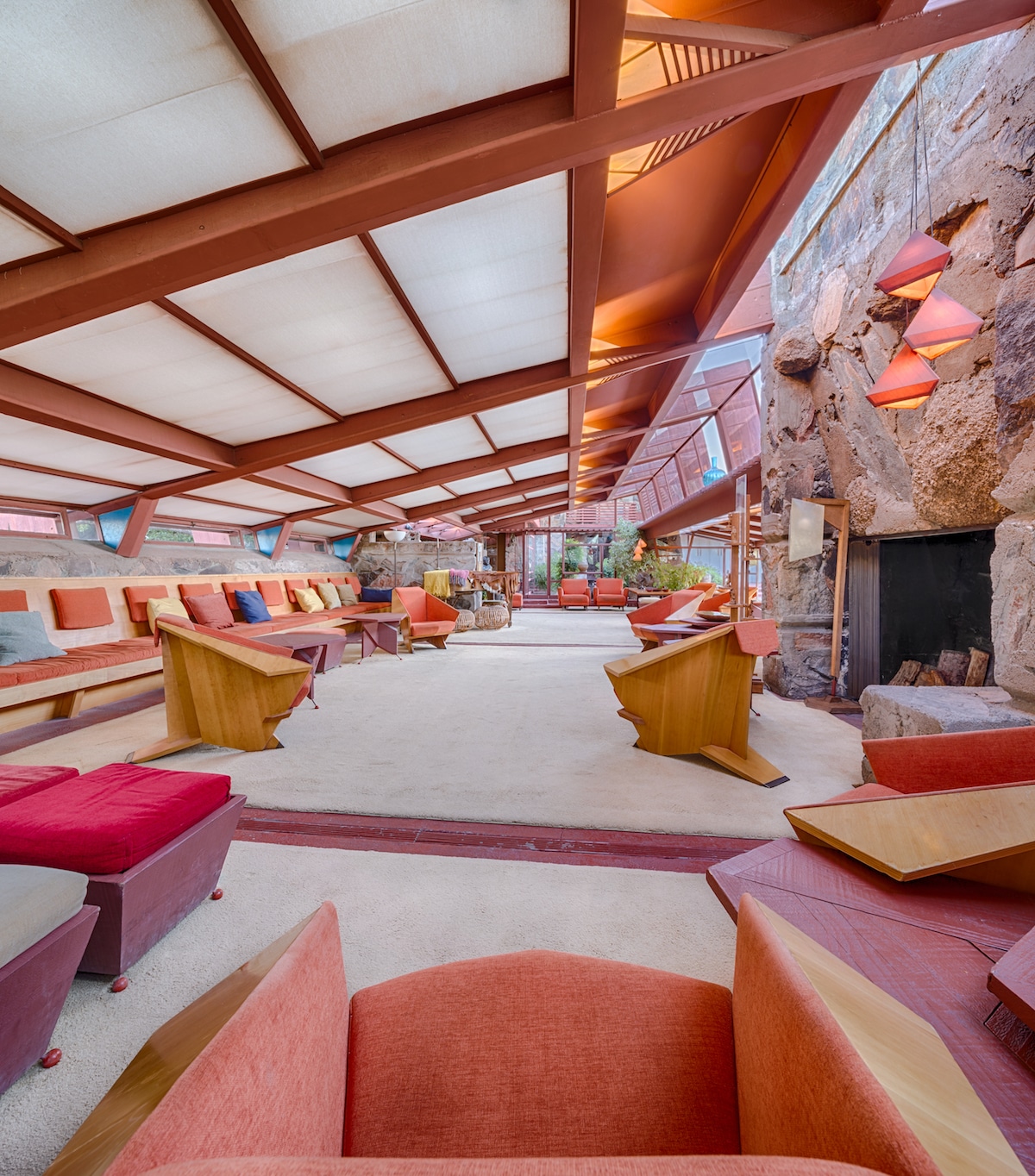
Taliesin West by Andrew Pielage
During his lifetime, both Taliesin and Taliesin West were actively used, with Taliesin West becoming Wright’s beloved winter home. After his death, Taliesin West became the bustling headquarters of the Taliesin Fellowship. Deeply connected to the desert landscape, it was built and maintained almost entirely by Wright and his apprentices, making it among the most personal of the architect’s creations. Over the years, the complex was continually altered and expanded, eventually including a drafting studio, dining facilities, two theaters, a workshop, Wright’s office and private living quarters, and residences for apprentices and staff. Each building is connected through a series of walkways, terraces, pools and gardens. Wright designed much of the interior furniture and decorations, the majority of which were made on site by the apprentices.

Taliesin West sunset by Foskett Creative; Courtesy of the Frank Lloyd Wright Foundation
Wright would continue to spend winter in Arizona until his death in 1959. Today, Taliesin West continues to serve as the vibrant home of both the Frank Lloyd Wright Foundation and School of Architecture at Taliesin, carrying on many of the Fellowship’s traditions.
“The Frank Wright Foundation continues Wright’s legacy at Taliesin West by using it as a living laboratory for innovation,” explained Graff. “We installed a solar field in 2012 to offset our traditional energy sources, along with new LED lighting throughout the campus. With these innovations, we are more than halfway to our goal of net zero energy consumption, which is quite an achievement for a building that began construction in 1937. I hope that the exploration of values-based decision-making will aid the adoption of values-based conservation principles, and that the work done by the Foundation will provide a useful example for the field.”
For a truly unveiled look at the mind and thought process of Frank Lloyd Wright, Taliesin and Taliesin West are unmatched in importance. The two properties are world renowned not only as two of the most important landmarks of 20th-century architecture, but also as home to their creator. It’s through his own homes that we can really come to understand Wright’s legacy. So what are you waiting for—schedule a visit.
Pro tip: bring a notebook—you’ll leave with more ideas than you came with.
To learn more about The Frank Lloyd Wright Foundation’s 150th anniversary celebration and find events near you, visit FLW150.com. You can find more public Frank Lloyd Wright sites to visit at FrankLloydWright.org/Work.

