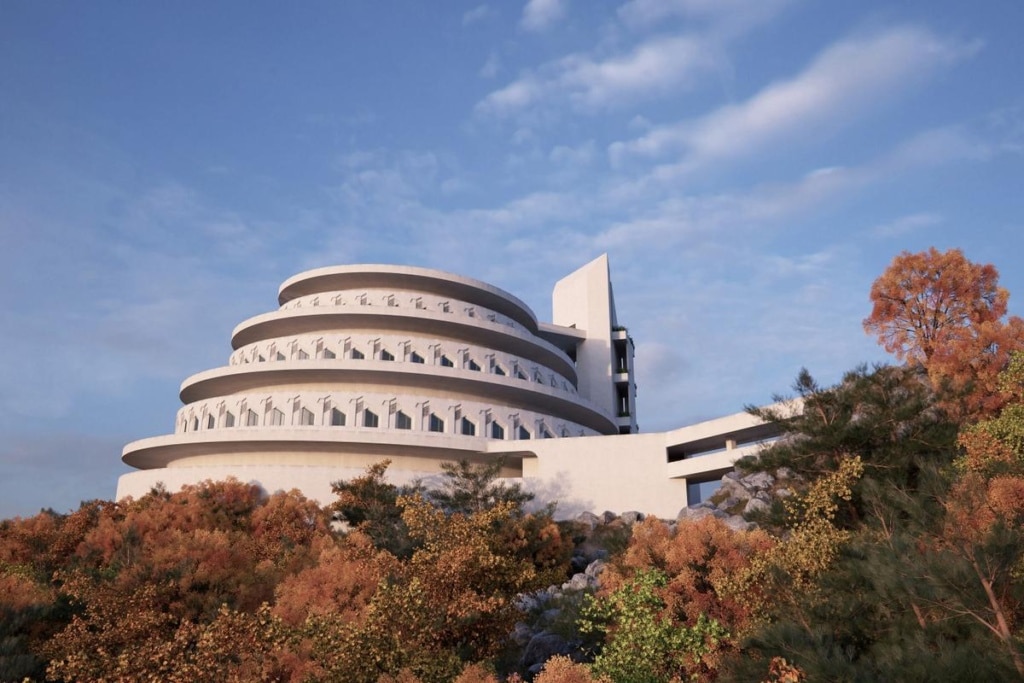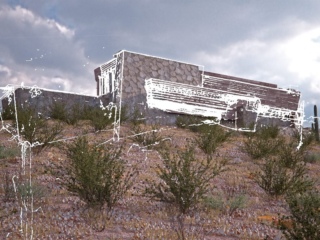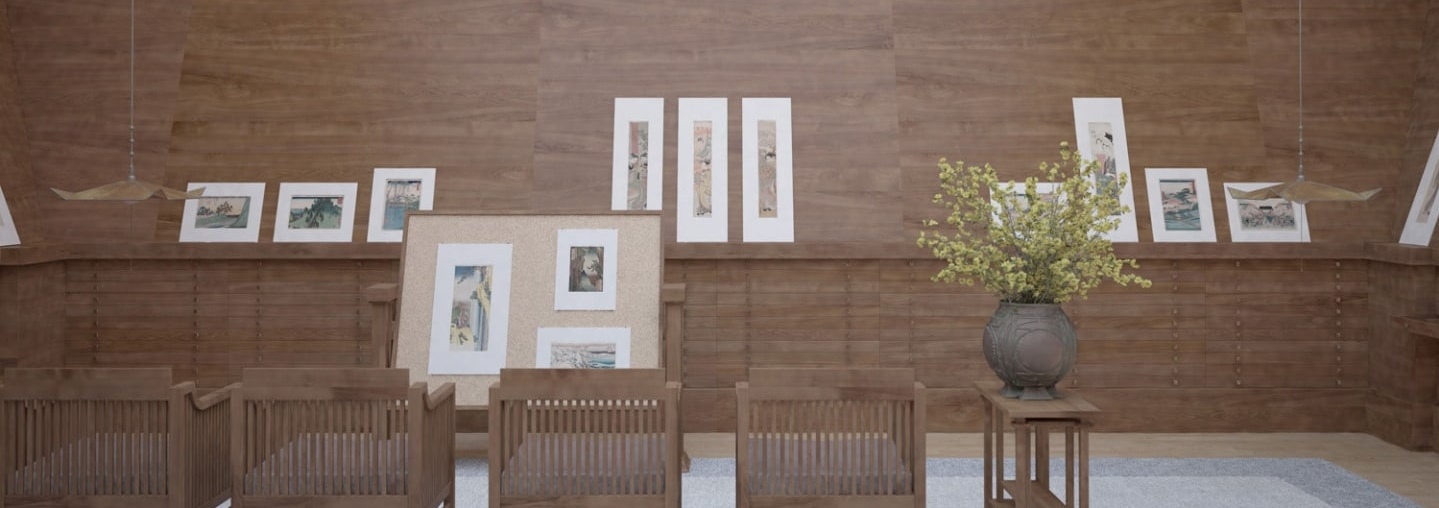
Architects Create 3D Rendering of Unbuilt Frank Lloyd Wright Print Exhibition Space
Frank Lloyd Wright Foundation | Feb 28, 2019
Using advanced 3D computer modeling techniques, in partnership with other architects and Wright experts, Spanish architect David Romero has digitally created an unbuilt Frank Lloyd Wright rendering for the Spaulding print room.
The Gallery for Storage & Exhibition of Japanese Prints, W. S. Spaulding Collection, commissioned in 1916 by brothers William S. and John T. Spaulding, was designed to store and display their incredible collection of Japanese prints. The rare and high-quality collection featured over 6,000 prints.
When Frank Lloyd Wright visited Japan in the early 1910s, he acted as a buyer for the Spauldings and acquired between a third and half of the collection for them. Unfortunately, the room was never built and the exact location for the project is unknown. One possible location was the Museum of Fine Arts in Boston, where the brothers donated their entire collection to the museum in 1921, and it remains to this day.
Recently, as part of his Hooked on the Past Project, David Romero collaborated with Chad Solon to bring an unbuilt Frank Lloyd Wright rendering of the Spaulding Print Room to life.
All of the prints in Romero’s 3D renderings are from the Spaulding Collection, many of which belonged to Wright himself at one point.
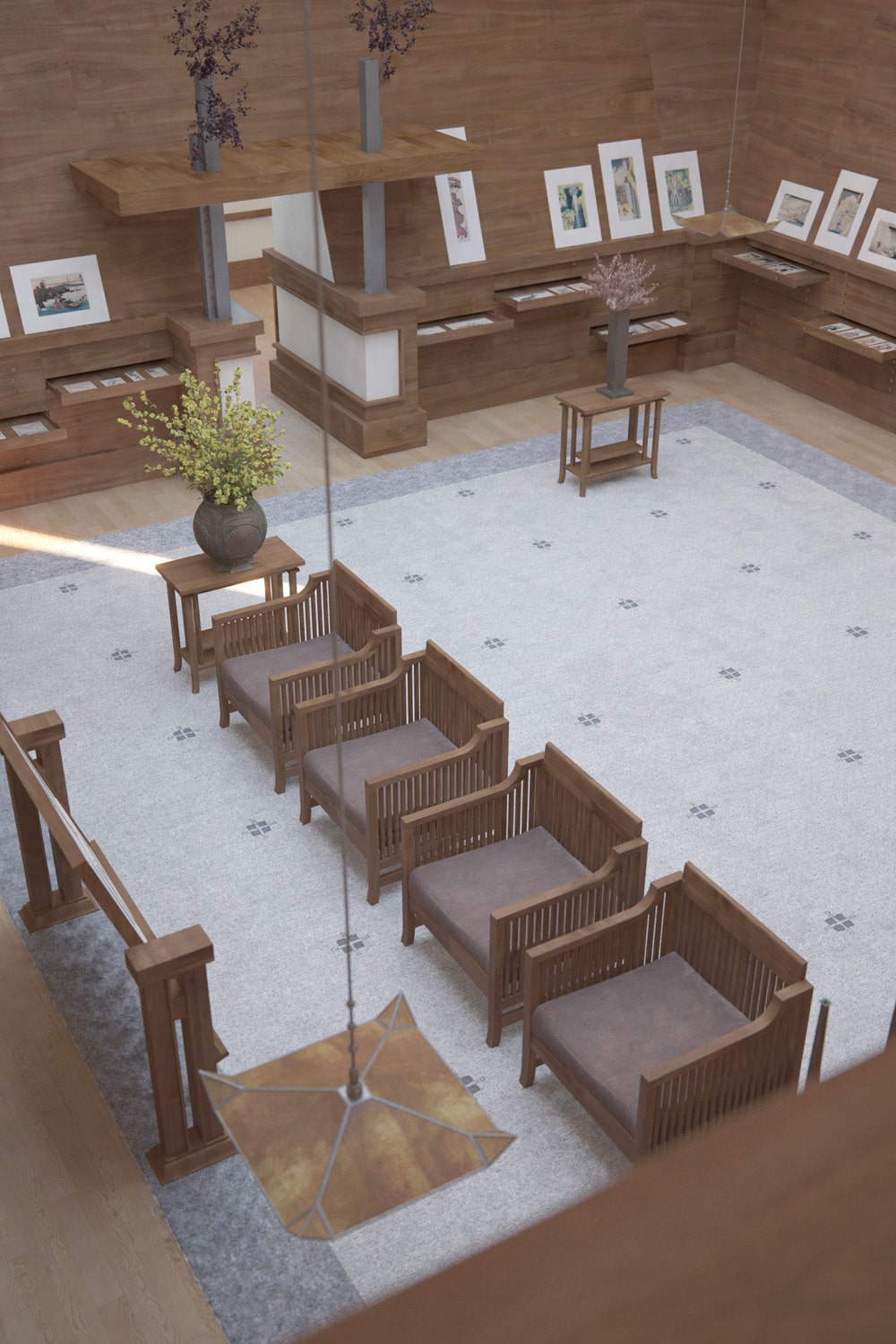
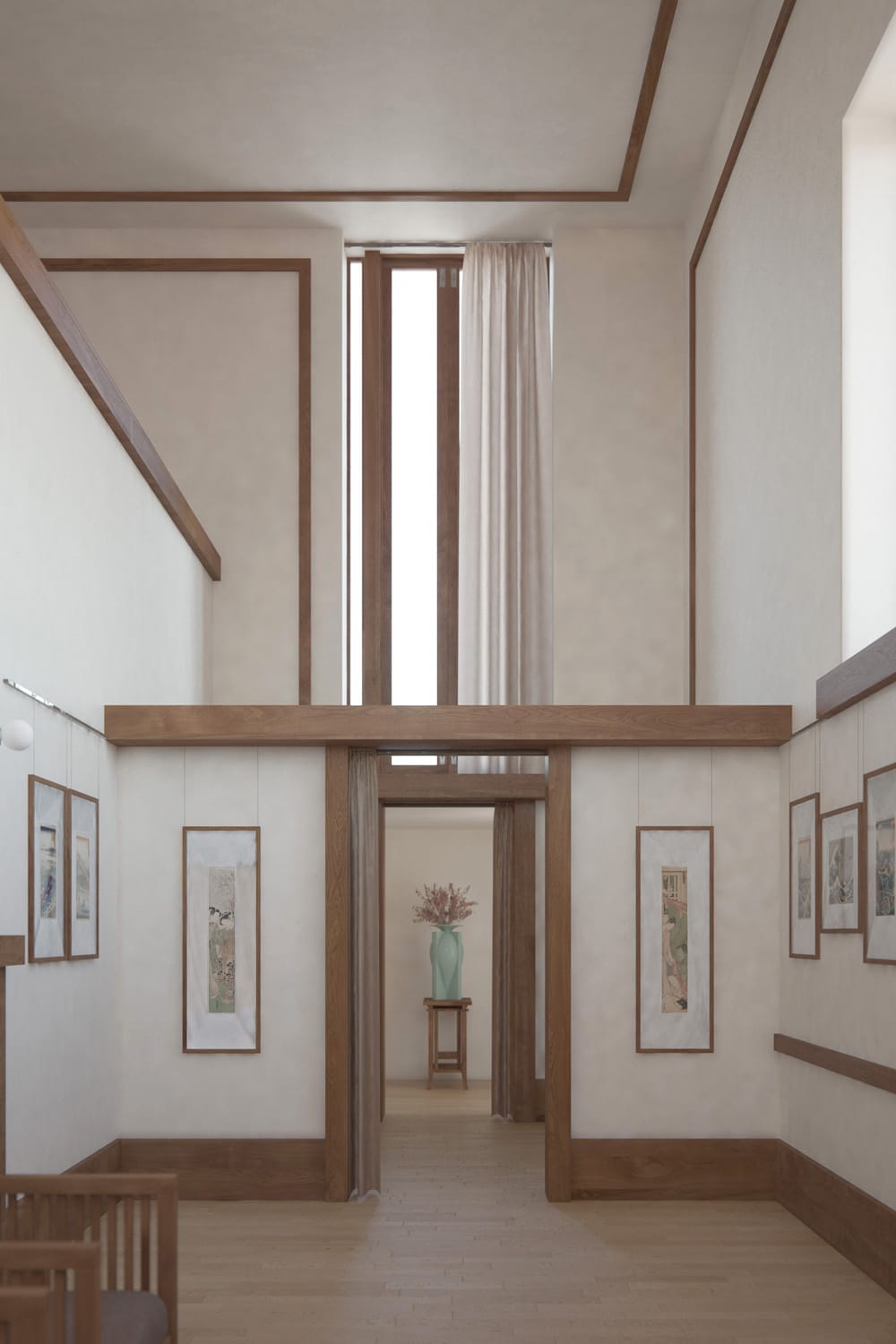
To create these renderings, Romero collaborated with Chad Solon. During an internship, Solon became fascinated with Wright’s work when he had the opportunity to work on the Burton Westcott House in Springfield, Ohio. He enjoys digitally recreating lost and unbuilt works of architecture and hopes to someday to complete his recreation of Wright’s Midway Gardens.
Solon created the three-dimensional model of the Spaulding room in Sketchup, including the prints. Then, Romero imported the model into 3dsMAX, where he added furniture, lights, textures, and cameras. They worked together on the project very closely, and discussed every little detail in all phases of the project.

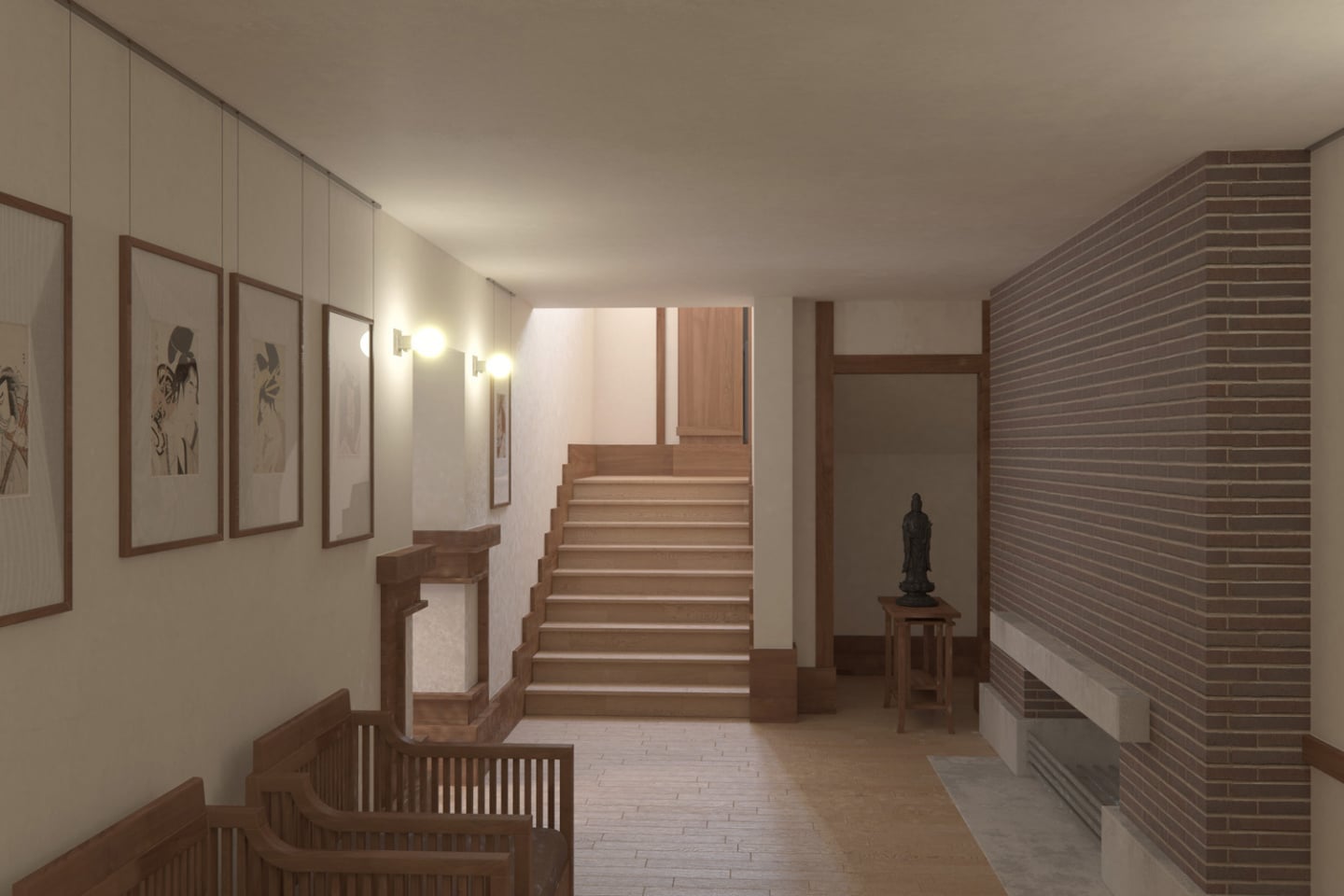
“Making this model has not been easy,” Romero said. “Only design drawings exist, and there are no working drawings calling out dimensions and materials. Additionally, not all of the drawings match each other, revealing inconsistencies. We frequently faced the question: What would Wright have done in this case?”
In addition to Solon, the project was supported by Roderick Grant, Stephen Ritchings, J Michael Desmond, Skip Boling and the Savewright.org community.
A detail that was frequently discussed among Romero, Solon and others who aided in the project was whether to use wood, fabric or plaster in the sloping boards of the room. When observing Wright’s drawings it’s difficult to guess which is why they decided to explore two options: One in which the display boards are made of wood, and another in which they are covered in cloth.
All photos courtesy of David Romero.
Want to learn more about David Romero’s process?
Check out some of Romero’s other renderings of unbuilt Frank Lloyd Wright designs, created for the fall 2018 issue of the Frank Lloyd Wright Quarterly magazine.
