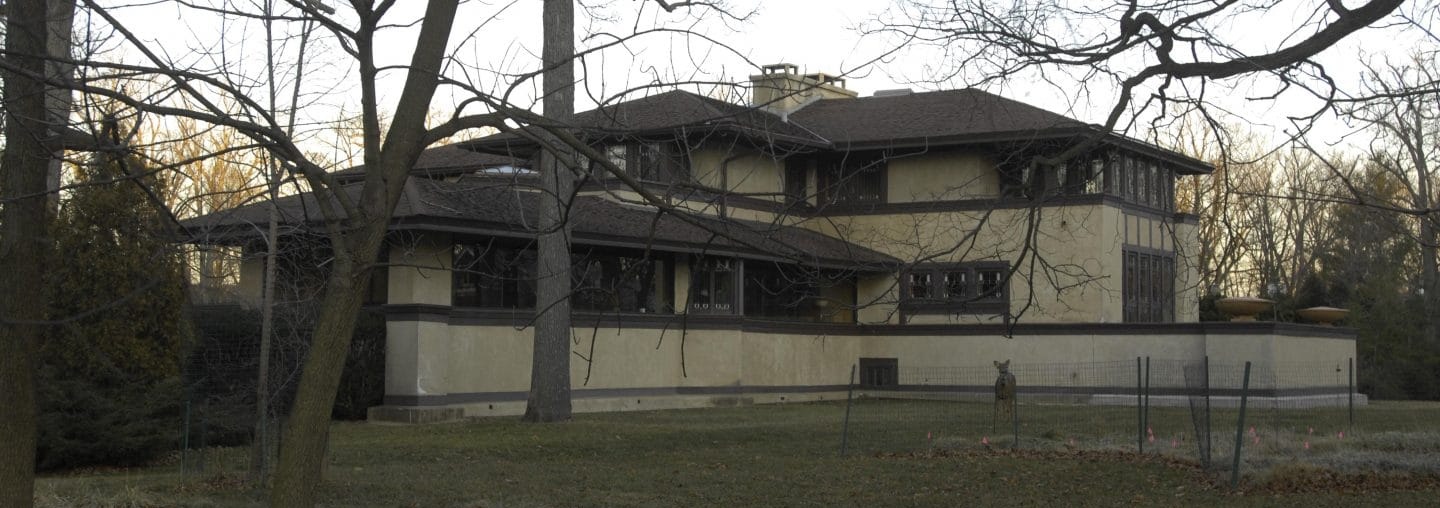
Ward W. Willits House
The Ward Willits House represents a radical step forward in Wright’s emerging design maturity and is considered his first true Prairie house.
In it we see the full development of Wright’s wood frame and stucco system of construction. Four wings extend in a cross shape from a central brick fireplace, providing more space than could be achieved in a square or rectangular layout. This, along with broad overhanging eaves and a hipped roof, would become a staple of the Prairie house. The spatial organization of the Willits House also established Wright’s trademark manipulation of space, alternating intimate and expansive spaces to great effect. In addition to stained-glass windows and wooden room screens, Wright also designed most of the furniture in the house. Behind the Willits residence stands a gardener’s cottage with Prairie-style stables. These have since been remodeled into a separate house. Ward Willits lived in the house until his death in 1954 at the age of 92.

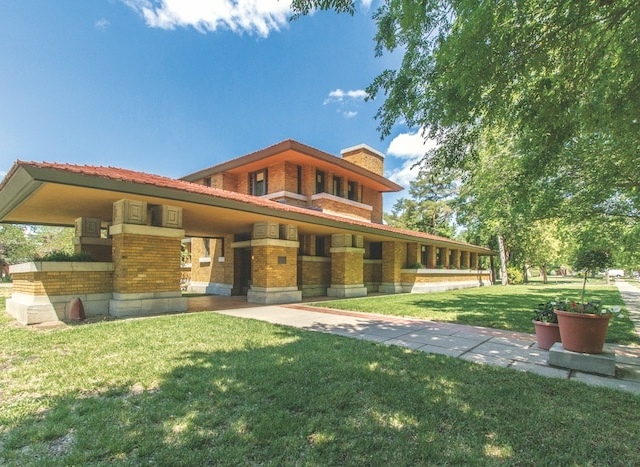
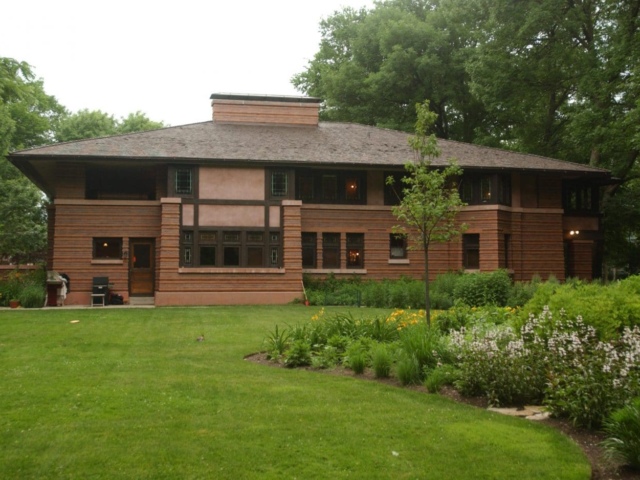
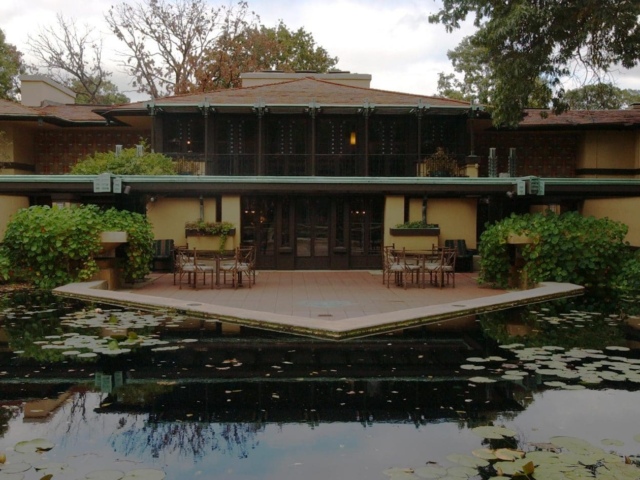
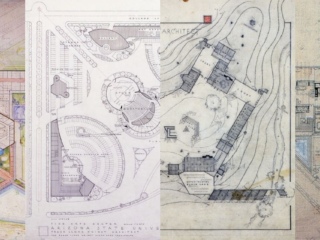
![[Cohen House Tropical Foliage (Abstract Pattern Study), Eugene Masselink, ca. 1957, graphite, ink, and paint on plywood, Frank Lloyd Wright Foundation Collection, 1910.223.2.]](https://franklloydwright.org/wp-content/uploads/2024/04/1910.223.2-2-a-320x240.png)
